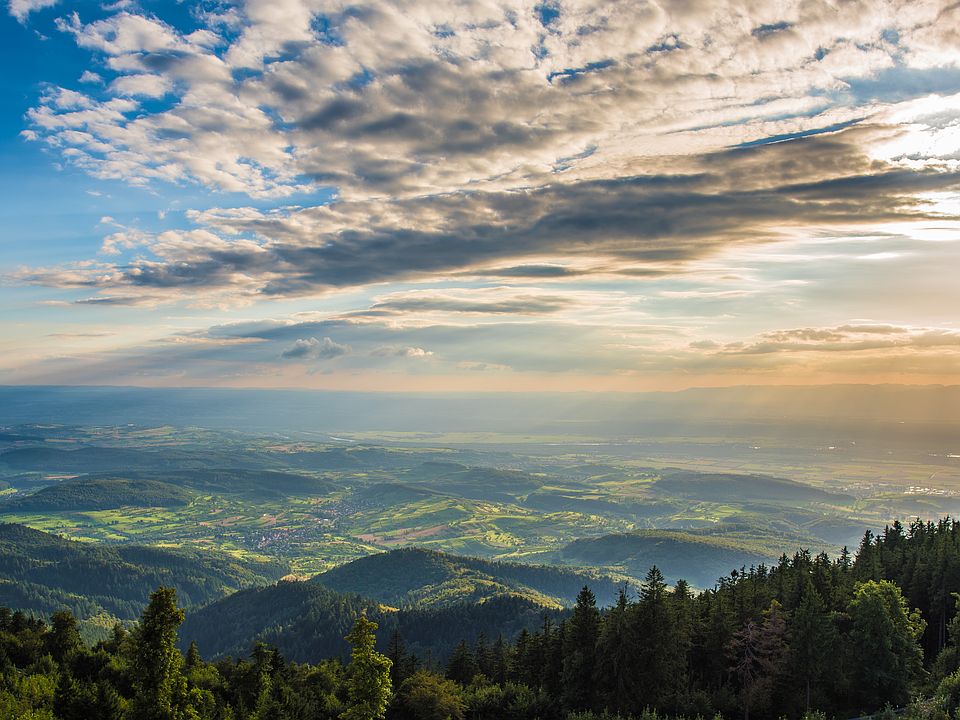The Snowbrush plan offers 2,046 sq ft of single-level living, combining comfort and style. The gourmet kitchen features granite countertops, a large island, and ample cabinets, complemented by durable LVP flooring. The open-concept living and dining areas, with many windows for abundant natural light, create a bright and welcoming space. Great room features a gas fireplace. Enjoy outdoor living with a covered patio off the great room. The private master suite includes a dual vanity bath with extra counter space, a separate shower, and soaking tub—perfect for relaxation. LVP flooring extends through the kitchen, dining, living room, hallways, bathrooms, and laundry room for a seamless look. RV parking available on the side. Corner lot. Full landscaping included! * Contact us to learn more.
Active
Special offer
$502,990
17307 N Havana Pl, Nampa, ID 83687
4beds
2baths
2,046sqft
Single Family Residence
Built in 2025
7,971.48 Square Feet Lot
$503,100 Zestimate®
$246/sqft
$41/mo HOA
What's special
Gas fireplaceRv parkingSeparate showerLarge islandGourmet kitchenAbundant natural lightLvp flooring
Call: (986) 386-5268
- 48 days
- on Zillow |
- 236 |
- 15 |
Zillow last checked: 7 hours ago
Listing updated: August 21, 2025 at 11:28am
Listed by:
Sarah Hinkle-nerpio 916-812-6025,
New Home Star Idaho,
Bridgett Zeufeldt 208-860-7604,
New Home Star Idaho
Source: IMLS,MLS#: 98954333
Travel times
Schedule tour
Select your preferred tour type — either in-person or real-time video tour — then discuss available options with the builder representative you're connected with.
Facts & features
Interior
Bedrooms & bathrooms
- Bedrooms: 4
- Bathrooms: 2
- Main level bathrooms: 2
- Main level bedrooms: 4
Primary bedroom
- Level: Main
- Area: 210
- Dimensions: 15 x 14
Bedroom 2
- Level: Main
- Area: 130
- Dimensions: 13 x 10
Bedroom 3
- Level: Main
- Area: 130
- Dimensions: 13 x 10
Bedroom 4
- Level: Main
- Area: 110
- Dimensions: 11 x 10
Office
- Level: Main
- Area: 110
- Dimensions: 10 x 11
Heating
- Forced Air, Natural Gas
Cooling
- Central Air
Appliances
- Included: Gas Water Heater, Dishwasher, Disposal, Microwave, Oven/Range Freestanding
Features
- Bath-Master, Bed-Master Main Level, Great Room, Double Vanity, Walk-In Closet(s), Pantry, Kitchen Island, Granite Counters, Number of Baths Main Level: 2
- Has basement: No
- Number of fireplaces: 1
- Fireplace features: One, Gas
Interior area
- Total structure area: 2,046
- Total interior livable area: 2,046 sqft
- Finished area above ground: 2,046
- Finished area below ground: 0
Property
Parking
- Total spaces: 2
- Parking features: Attached, RV Access/Parking
- Attached garage spaces: 2
Features
- Levels: One
- Patio & porch: Covered Patio/Deck
- Fencing: Vinyl
Lot
- Size: 7,971.48 Square Feet
- Dimensions: 111 x 71
- Features: Standard Lot 6000-9999 SF, Irrigation Available, Sidewalks, Corner Lot, Auto Sprinkler System, Drip Sprinkler System, Full Sprinkler System, Irrigation Sprinkler System
Details
- Parcel number: R
Construction
Type & style
- Home type: SingleFamily
- Property subtype: Single Family Residence
Materials
- Concrete, Masonry
- Foundation: Crawl Space
- Roof: Composition,Architectural Style
Condition
- New Construction
- New construction: Yes
- Year built: 2025
Details
- Builder name: Hayden Homes LLC
Utilities & green energy
- Water: Public
- Utilities for property: Sewer Connected
Green energy
- Indoor air quality: Contaminant Control
Community & HOA
Community
- Subdivision: Lekeitio Village
HOA
- Has HOA: Yes
- HOA fee: $492 annually
Location
- Region: Nampa
Financial & listing details
- Price per square foot: $246/sqft
- Date on market: 7/11/2025
- Listing terms: Cash,Conventional,FHA,VA Loan
- Ownership: Fee Simple
- Road surface type: Paved
About the community
Come home to Lekeitio Village, a quiet neighborhood located in desirable Northeast Nampa, Idaho. Designed for contemporary living, each home plan in Lekeitio Village offers thoughtfully crafted interiors and exterior selections to suit buyers at any stage of life. Beyond the beautiful homes, residents can enjoy a variety of community amenities, including a small playground for children, a versatile 1/2 basketball and pickleball court, and a scenic recreation path. Discover the ideal blend of comfort and convenience in Lekeitio Village.
LIMITED TIME SUMMER SAVINGS
LIMITED TIME SUMMER SAVINGSSource: Hayden Homes

