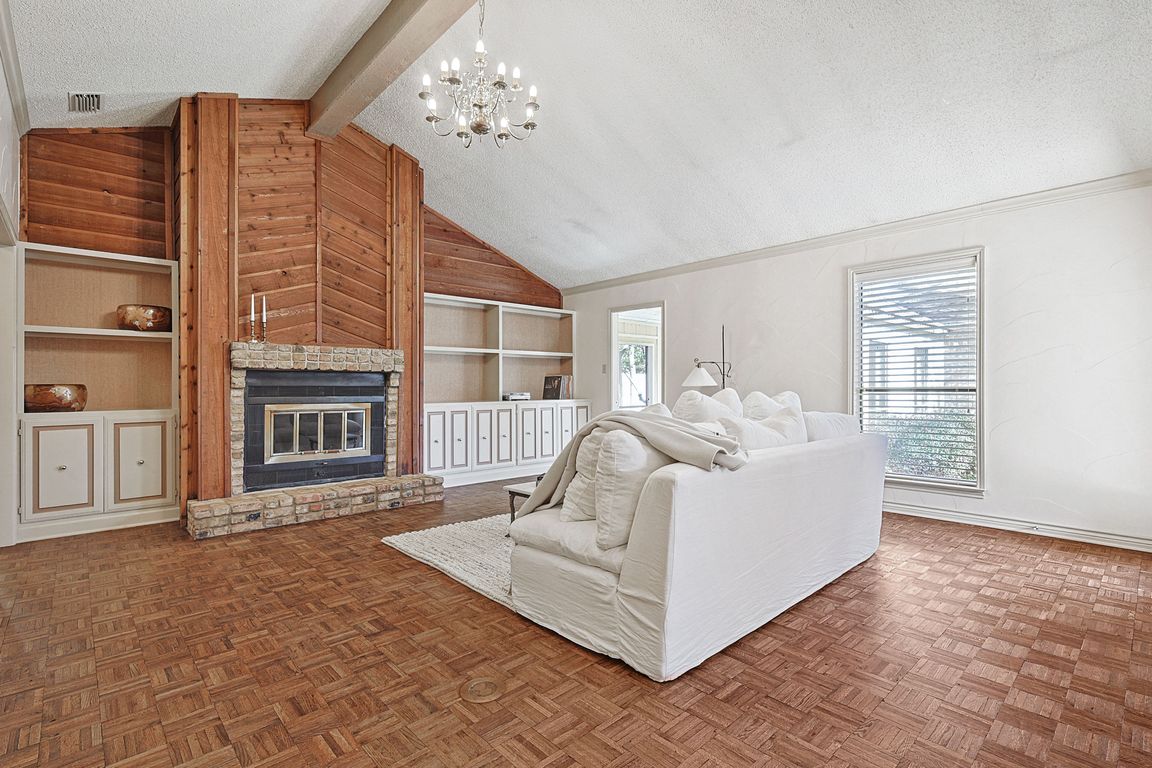
For sale
$695,000
4beds
3,530sqft
17308 Calla Dr, Dallas, TX 75252
4beds
3,530sqft
Single family residence
Built in 1981
0.37 Acres
3 Attached garage spaces
$197 price/sqft
What's special
Bright inviting sunroomSleek stainless steel appliancesCovered patioThoughtfully designed floor planWet barBeautifully updated kitchenPremium quartzite countertops
Discover this unique single-family home in a prime location with access to top-rated Plano ISD schools! Offering 4 spacious bedrooms, 3 full baths, and a thoughtfully designed floor plan, this home is perfect for both family living and entertaining. A dedicated office with custom built-ins provides a functional workspace, while the ...
- 7 days
- on Zillow |
- 694 |
- 45 |
Likely to sell faster than
Source: NTREIS,MLS#: 21037984
Travel times
Family Room
Kitchen
Primary Bedroom
Zillow last checked: 7 hours ago
Listing updated: August 21, 2025 at 12:10am
Listed by:
John Papadopoulos 0583063 214-790-7500,
Jones-Papadopoulos & Co 214-790-7500,
Sarah Jones 0635870 214-223-1924,
Jones-Papadopoulos & Co
Source: NTREIS,MLS#: 21037984
Facts & features
Interior
Bedrooms & bathrooms
- Bedrooms: 4
- Bathrooms: 3
- Full bathrooms: 3
Primary bedroom
- Features: En Suite Bathroom, Sitting Area in Primary, Walk-In Closet(s)
- Level: First
- Dimensions: 16 x 14
Bedroom
- Features: En Suite Bathroom, Walk-In Closet(s)
- Level: First
- Dimensions: 14 x 17
Bedroom
- Features: En Suite Bathroom, Walk-In Closet(s)
- Level: First
- Dimensions: 13 x 12
Bedroom
- Features: Split Bedrooms, Walk-In Closet(s)
- Level: First
- Dimensions: 14 x 13
Primary bathroom
- Features: Built-in Features, Dual Sinks, En Suite Bathroom, Garden Tub/Roman Tub, Separate Shower
- Level: First
- Dimensions: 10 x 18
Dining room
- Level: First
- Dimensions: 13 x 15
Other
- Features: Built-in Features, En Suite Bathroom, Jack and Jill Bath, Linen Closet
- Level: First
- Dimensions: 13 x 9
Other
- Level: First
- Dimensions: 7 x 12
Game room
- Features: Built-in Features, Ceiling Fan(s), Fireplace
- Level: First
- Dimensions: 27 x 19
Kitchen
- Features: Breakfast Bar, Built-in Features, Kitchen Island, Solid Surface Counters
- Level: First
- Dimensions: 25 x 12
Laundry
- Features: Built-in Features, Utility Sink
- Level: First
- Dimensions: 10 x 6
Living room
- Features: Built-in Features, Fireplace
- Level: First
- Dimensions: 20 x 18
Office
- Features: Built-in Features
- Level: First
- Dimensions: 12 x 10
Sunroom
- Features: Ceiling Fan(s)
- Level: First
- Dimensions: 24 x 9
Heating
- Central, Natural Gas
Cooling
- Central Air, Ceiling Fan(s), Electric
Appliances
- Included: Some Gas Appliances, Dishwasher, Electric Oven, Gas Cooktop, Disposal, Microwave, Plumbed For Gas, Tankless Water Heater, Vented Exhaust Fan
Features
- Wet Bar, Built-in Features, Chandelier, Dry Bar, Decorative/Designer Lighting Fixtures, High Speed Internet, Kitchen Island, Open Floorplan, Cable TV, Vaulted Ceiling(s), Walk-In Closet(s)
- Flooring: Carpet, Ceramic Tile, Parquet, Wood
- Has basement: No
- Number of fireplaces: 2
- Fireplace features: Family Room
Interior area
- Total interior livable area: 3,530 sqft
Video & virtual tour
Property
Parking
- Total spaces: 3
- Parking features: Driveway, Electric Gate, Garage, Garage Door Opener, Garage Faces Side, Storage
- Attached garage spaces: 3
- Has uncovered spaces: Yes
Features
- Levels: One
- Stories: 1
- Patio & porch: Covered
- Exterior features: Rain Gutters
- Pool features: None
- Fencing: Wood
Lot
- Size: 0.37 Acres
- Features: Interior Lot, Many Trees
Details
- Parcel number: R038000403001
- Other equipment: Irrigation Equipment
Construction
Type & style
- Home type: SingleFamily
- Architectural style: Traditional,Detached
- Property subtype: Single Family Residence
Materials
- Brick, Wood Siding
- Foundation: Slab
- Roof: Composition
Condition
- Year built: 1981
Utilities & green energy
- Sewer: Public Sewer
- Water: Public
- Utilities for property: Sewer Available, Water Available, Cable Available
Community & HOA
Community
- Security: Carbon Monoxide Detector(s), Fire Alarm, Smoke Detector(s)
- Subdivision: Preston Gateway
HOA
- Has HOA: No
Location
- Region: Dallas
Financial & listing details
- Price per square foot: $197/sqft
- Tax assessed value: $680,500
- Annual tax amount: $12,542
- Date on market: 8/20/2025
- Exclusions: Washer, dryer, refrigerator, pool table negotiable with strong offer.