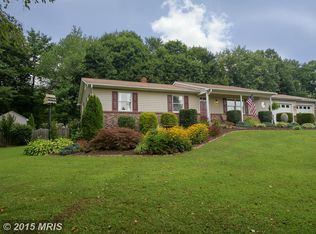Come enjoy this light-filled beauty, with spacious living areas and customized features throughout the home. This special home is located in the desirable Howard County school area and is situated on nearly an acre with views of trees, established perennial gardens, and wide-open spaces. As you make your way inside, you will be welcomed by the light-filled kitchen, granite topped island, and a cozy area for dining or gathering near the fireplace. French doors lead from the kitchen to a regal two-story “great room” featuring wood flooring with a large combined dining and living room area. The large Palladian-like windows showcase a lush backyard view. While in the living room, walk past the marble fireplace and you can step out to the slate patio and arbor trellis which offer a tranquil setting for relaxing or entertaining. The beautiful stairs in the great room lead to a loft and catwalk which provide creative spaces for a cozy office or playroom. Standing in the loft you have a beautiful view of the lower level. The stairs themselves also have a wonderful feature, as you gently press on the wooden panels, the panels give way, opening to a conveniently hidden storage area! In addition to the spacious kitchen area, the main level is also home to 3 bedrooms, a den/office and a full bath. From here, a different set of stairs leads upstairs to two additional master bedrooms and a second full bath. Skylights from this level brighten each space providing an airy setting for slumber. Parking is ample with an extensive driveway leading to the oversized, two car garage. Behind the home you'll find a shed for storage and gardening equipment or the “she” shed you’ve always dreamed of. When you visit, your spirit will soar as you imagine the endless possibilities of comfort and joy for family, friends and loved ones for years to come in your new home. Don’t miss this beautiful and truly one of a kind home!
This property is off market, which means it's not currently listed for sale or rent on Zillow. This may be different from what's available on other websites or public sources.
