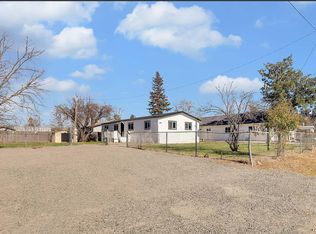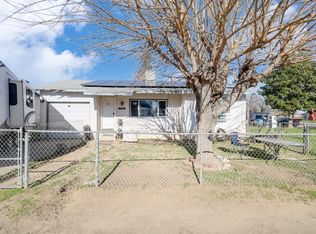Closed
$375,000
1731 10th Ave, Olivehurst, CA 95961
3beds
1,529sqft
Single Family Residence
Built in 2024
6,534 Square Feet Lot
$376,400 Zestimate®
$245/sqft
$2,563 Estimated rent
Home value
$376,400
$331,000 - $425,000
$2,563/mo
Zestimate® history
Loading...
Owner options
Explore your selling options
What's special
Welcome to your dream home, thoughtfully designed with the modern homeowner in mind! Located in the vibrant and growing community of Olivehurst, this beautiful property is ready to become the perfect home for a lucky family. Featuring 3 generously sized bedrooms, 2 stylishly designed bathrooms, and over 1,500 square feet of living space, this home has everything you need to live comfortably. The open-concept layout seamlessly connects the spacious kitchen to the inviting living room, creating the ideal space for family and entertaining. Conveniently situated with easy access to both Highway 65 and Highway 99, and just minutes away from Costco and Walmart, shopping and commuting are a breeze. This brand-new home won't last longdon't miss your chance to make it yours today!
Zillow last checked: 8 hours ago
Listing updated: July 16, 2025 at 10:55pm
Listed by:
Prub Tatla DRE #01944703 530-844-0028,
Select Real Estate and Mortgage Services
Bought with:
Sarah Carballo, DRE #01775929
The Home Group
Source: MetroList Services of CA,MLS#: 225075006Originating MLS: MetroList Services, Inc.
Facts & features
Interior
Bedrooms & bathrooms
- Bedrooms: 3
- Bathrooms: 2
- Full bathrooms: 2
Primary bedroom
- Features: Sitting Room, Closet, Ground Floor, Outside Access, Sitting Area
Primary bathroom
- Features: Shower Stall(s), Dual Flush Toilet, Multiple Shower Heads, Quartz, Window
Dining room
- Features: Breakfast Nook, Dining/Family Combo, Space in Kitchen, Dining/Living Combo, Formal Area
Kitchen
- Features: Breakfast Area, Quartz Counter, Kitchen/Family Combo
Heating
- Central, Gas, Natural Gas
Cooling
- Ceiling Fan(s), Central Air
Appliances
- Included: Built-In Electric Oven, Built-In Gas Oven, Built-In Gas Range, Dishwasher, Disposal, Microwave, Tankless Water Heater
- Laundry: Laundry Room, Sink, Space For Frzr/Refr, Hookups Only, In Garage, Other
Features
- Flooring: Carpet, Laminate, Tile
- Has fireplace: No
Interior area
- Total interior livable area: 1,529 sqft
Property
Parking
- Total spaces: 1
- Parking features: Attached, Garage Door Opener, Garage Faces Front, Guest, Interior Access, Driveway
- Attached garage spaces: 1
- Has uncovered spaces: Yes
Features
- Stories: 1
- Fencing: Back Yard,Chain Link,Wood
Lot
- Size: 6,534 sqft
- Features: Sprinklers In Front, Garden
Details
- Parcel number: 013220022000
- Zoning description: R-2
- Special conditions: Other
Construction
Type & style
- Home type: SingleFamily
- Property subtype: Single Family Residence
Materials
- Ceiling Insulation, Concrete, Floor Insulation, Stucco, Frame, Glass, Wall Insulation
- Foundation: Concrete
- Roof: Shingle
Condition
- Year built: 2024
Utilities & green energy
- Sewer: Public Sewer
- Water: Public
- Utilities for property: Public, Natural Gas Connected
Community & neighborhood
Location
- Region: Olivehurst
Other
Other facts
- Road surface type: Asphalt, Paved
Price history
| Date | Event | Price |
|---|---|---|
| 7/14/2025 | Sold | $375,000-1.3%$245/sqft |
Source: MetroList Services of CA #225075006 | ||
| 7/1/2025 | Pending sale | $379,900$248/sqft |
Source: MetroList Services of CA #225075006 | ||
| 6/16/2025 | Price change | $379,900-1.3%$248/sqft |
Source: MetroList Services of CA #225075006 | ||
| 6/10/2025 | Listed for sale | $384,900-1.3%$252/sqft |
Source: MetroList Services of CA #225075006 | ||
| 6/10/2025 | Listing removed | $389,900$255/sqft |
Source: MetroList Services of CA #225025985 | ||
Public tax history
| Year | Property taxes | Tax assessment |
|---|---|---|
| 2025 | $2,843 +51.1% | $250,518 +51.6% |
| 2024 | $1,881 +1.6% | $165,215 +2% |
| 2023 | $1,851 +65.7% | $161,976 +177.7% |
Find assessor info on the county website
Neighborhood: 95961
Nearby schools
GreatSchools rating
- 5/10Ella Elementary SchoolGrades: K-6Distance: 0.3 mi
- 4/10Yuba Gardens Intermediate SchoolGrades: 7-8Distance: 0.5 mi
- 4/10Lindhurst High SchoolGrades: 9-12Distance: 0.8 mi
Get a cash offer in 3 minutes
Find out how much your home could sell for in as little as 3 minutes with a no-obligation cash offer.
Estimated market value
$376,400
Get a cash offer in 3 minutes
Find out how much your home could sell for in as little as 3 minutes with a no-obligation cash offer.
Estimated market value
$376,400

