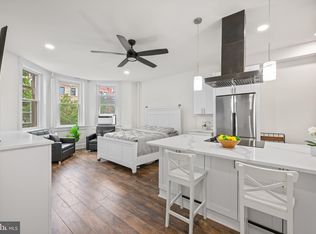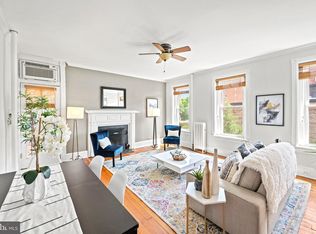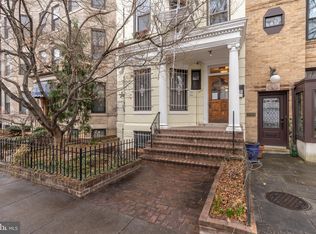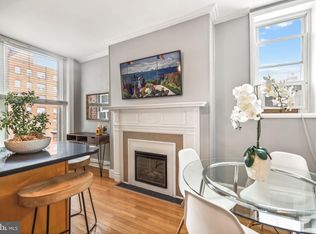Sold for $250,000 on 03/05/24
$250,000
1731 20th St NW #8, Washington, DC 20009
0beds
500sqft
Condominium
Built in 1907
-- sqft lot
$-- Zestimate®
$500/sqft
$1,907 Estimated rent
Home value
Not available
Estimated sales range
Not available
$1,907/mo
Zestimate® history
Loading...
Owner options
Explore your selling options
What's special
Live in the heart of one of D.C.’s most popular neighborhoods at 1731 20th St NW! Located in a charming Victorian, Unit #8 sits on the third floor of this boutique building. Enter this bright, freshly painted unit to reveal hardwood floors throughout, tall windows allowing an abundance of natural light, a murphy bed, updated kitchen with plenty of cabinets for storage, and a working gas fireplace for those chilly nights! An impressive, oversized walk-in/walkthrough closet leads to a bright bathroom with a shower tub. No underlying mortgage on this building! Monthly fees include gas, heat, water, sewer, and taxes. Dogs and cats allowed. With a walk score of 99, this building is surrounded by dozens of bars, cafes, restaurants, and shops. Transportation couldn’t be easier with the Dupont Metro Station within a 5 minute walk (0.2 miles). Don’t miss this RARE opportunity!
Zillow last checked: 8 hours ago
Listing updated: March 05, 2024 at 07:21am
Listed by:
Katie Wethman 703-655-7672,
EXP Realty, LLC,
Listing Team: My Move Dmv, Co-Listing Team: My Move Dmv,Co-Listing Agent: Bridget M Hodge 301-500-0785,
EXP Realty, LLC
Bought with:
Amy Levin, 529811
Long & Foster Real Estate, Inc.
Source: Bright MLS,MLS#: DCDC2097774
Facts & features
Interior
Bedrooms & bathrooms
- Bedrooms: 0
- Bathrooms: 1
- Full bathrooms: 1
- Main level bathrooms: 1
Basement
- Area: 0
Heating
- Baseboard, Electric
Cooling
- Window Unit(s), Electric
Appliances
- Included: Cooktop, Dishwasher, Disposal, Microwave, Gas Water Heater
Features
- Built-in Features, Combination Kitchen/Living, Crown Molding, Open Floorplan, Bathroom - Tub Shower, Walk-In Closet(s), 9'+ Ceilings
- Flooring: Wood
- Windows: Window Treatments
- Has basement: No
- Number of fireplaces: 1
Interior area
- Total structure area: 500
- Total interior livable area: 500 sqft
- Finished area above ground: 500
- Finished area below ground: 0
Property
Parking
- Parking features: On Street
- Has uncovered spaces: Yes
Accessibility
- Accessibility features: None
Features
- Levels: One
- Stories: 1
- Pool features: None
Lot
- Features: Urban Land-Sassafras-Chillum
Details
- Additional structures: Above Grade, Below Grade
- Parcel number: 0110//0020
- Zoning: R5B
- Special conditions: Standard
Construction
Type & style
- Home type: Condo
- Architectural style: Victorian
- Property subtype: Condominium
- Attached to another structure: Yes
Materials
- Brick
Condition
- New construction: No
- Year built: 1907
Utilities & green energy
- Sewer: Public Sewer
- Water: Public
Community & neighborhood
Security
- Security features: Main Entrance Lock
Location
- Region: Washington
- Subdivision: Dupont
HOA & financial
Other fees
- Condo and coop fee: $477 monthly
Other
Other facts
- Listing agreement: Exclusive Right To Sell
- Listing terms: Cash,Conventional
- Ownership: Cooperative
Price history
| Date | Event | Price |
|---|---|---|
| 3/5/2024 | Sold | $250,000+2%$500/sqft |
Source: | ||
| 11/23/2023 | Contingent | $245,000$490/sqft |
Source: | ||
| 10/19/2023 | Price change | $245,000-5.8%$490/sqft |
Source: | ||
| 8/17/2023 | Price change | $260,000-3.7%$520/sqft |
Source: | ||
| 6/2/2023 | Listed for sale | $270,000$540/sqft |
Source: | ||
Public tax history
Tax history is unavailable.
Neighborhood: Dupont Circle
Nearby schools
GreatSchools rating
- 9/10Ross Elementary SchoolGrades: PK-5Distance: 0.3 mi
- 2/10Cardozo Education CampusGrades: 6-12Distance: 1 mi
Schools provided by the listing agent
- Elementary: Ross
- High: Wilson Senior
- District: District Of Columbia Public Schools
Source: Bright MLS. This data may not be complete. We recommend contacting the local school district to confirm school assignments for this home.

Get pre-qualified for a loan
At Zillow Home Loans, we can pre-qualify you in as little as 5 minutes with no impact to your credit score.An equal housing lender. NMLS #10287.



