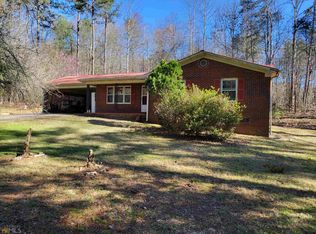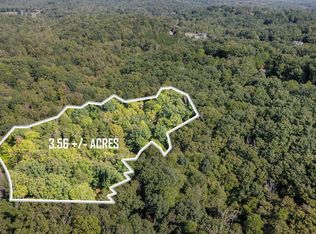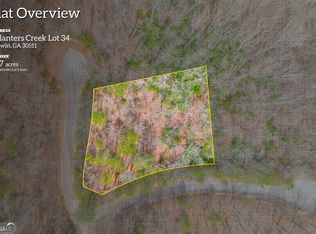Closed
$775,000
1731 Apple Pie Ridge Rd, Alto, GA 30510
3beds
3,771sqft
Single Family Residence
Built in 1999
29.96 Acres Lot
$773,000 Zestimate®
$206/sqft
$3,245 Estimated rent
Home value
$773,000
Estimated sales range
Not available
$3,245/mo
Zestimate® history
Loading...
Owner options
Explore your selling options
What's special
Private woodland retreat on nearly 30 acres - includes bonus creekside cabin! Escape to your own private paradise with this stunning 3 bedroom, 3.5 bathroom home nestled on almost 30 acres of pristine, wooded beauty. Offering a rare blend of modern comfort and serene natural surroundings, this property is a true gem. The main home welcomes you with an open floor plan designed for both entertaining and everyday living. The gorgeously renovated chef's kitchen is the heart of the home, featuring granite countertops, a stylish tile backsplash, high-end stainless steel appliances, and ample cabinetry. The spacious living room is anchored by a beautiful masonry fireplace, creating a warm and inviting atmosphere. The primary suite is conveniently located on the main floor, offering a private ensuite bathroom with separate shower and garden tub and a generous walk-in closet. Upstairs, you'll find two additional bedrooms, a shared full bathroom, and a versatile bonus loft space perfect for a home office, playroom, or reading nook. The partially finished terrace level provides abundant storage, hobby areas, and workshop space-ideal for creative projects or future expansion. But the true magic lies outside. The land itself is a tranquil sanctuary with multiple walking trails, three peaceful, year-round creeks, and plenty of space to explore, garden, or simply enjoy nature. Tucked away at the back of the property, a charming 1 bedroom, 1 bathroom cabin sits right on the water - an ideal setup for an Airbnb, guest retreat, or multigenerational living. The creek features picturesque shoals and flows generously throughout the year. Additional features include a large powered workshop with water and additional livng space, perfect for any craftsman or storage needs, tons of timber that can be harvested, Whether you're looking for a private homestead, investment opportunity, or weekend escape, this exceptional property offers it all. Come experience the peace, privacy, and possibilities this unique estate has to offer!
Zillow last checked: 8 hours ago
Listing updated: August 27, 2025 at 01:25pm
Listed by:
Amanda Stewart 706-499-1029,
Keller Williams Lanier Partners,
Kasey Nichols 706-499-8861,
Keller Williams Lanier Partners
Bought with:
Lorena Mellow, 355784
Keller Williams Realty First Atlanta
Source: GAMLS,MLS#: 10532331
Facts & features
Interior
Bedrooms & bathrooms
- Bedrooms: 3
- Bathrooms: 4
- Full bathrooms: 3
- 1/2 bathrooms: 1
- Main level bathrooms: 1
- Main level bedrooms: 1
Dining room
- Features: Separate Room
Kitchen
- Features: Breakfast Area, Second Kitchen
Heating
- Central
Cooling
- Ceiling Fan(s), Central Air, Electric, Heat Pump
Appliances
- Included: Dishwasher, Microwave, Oven/Range (Combo)
- Laundry: Mud Room, Other
Features
- In-Law Floorplan, Master On Main Level, Separate Shower, Soaking Tub, Split Bedroom Plan, Tile Bath, Walk-In Closet(s)
- Flooring: Hardwood, Tile
- Basement: Bath Finished,Boat Door,Daylight,Exterior Entry,Finished,Full,Interior Entry
- Number of fireplaces: 1
- Fireplace features: Gas Starter, Living Room, Masonry
Interior area
- Total structure area: 3,771
- Total interior livable area: 3,771 sqft
- Finished area above ground: 3,036
- Finished area below ground: 735
Property
Parking
- Parking features: Attached, Garage, Garage Door Opener, Guest, Kitchen Level, RV/Boat Parking, Side/Rear Entrance, Storage
- Has attached garage: Yes
Features
- Levels: Two
- Stories: 2
- Patio & porch: Deck, Patio, Porch, Screened
- Exterior features: Water Feature
- Has spa: Yes
- Spa features: Bath
- Waterfront features: Creek, Private, Stream
- Frontage type: Waterfront
Lot
- Size: 29.96 Acres
- Features: Level, Private, Sloped
- Residential vegetation: Wooded
Details
- Additional structures: Barn(s), Garage(s), Guest House, Outbuilding, Second Garage, Second Residence, Shed(s), Workshop
- Parcel number: B23 030
Construction
Type & style
- Home type: SingleFamily
- Architectural style: Traditional
- Property subtype: Single Family Residence
Materials
- Concrete
- Roof: Metal
Condition
- Resale
- New construction: No
- Year built: 1999
Utilities & green energy
- Sewer: Septic Tank
- Water: Public
- Utilities for property: Cable Available, Electricity Available, High Speed Internet, Phone Available, Underground Utilities
Community & neighborhood
Community
- Community features: None
Location
- Region: Alto
- Subdivision: None
Other
Other facts
- Listing agreement: Exclusive Right To Sell
- Listing terms: Cash,Conventional,VA Loan
Price history
| Date | Event | Price |
|---|---|---|
| 8/27/2025 | Sold | $775,000-3.1%$206/sqft |
Source: | ||
| 8/7/2025 | Pending sale | $799,900$212/sqft |
Source: | ||
| 7/14/2025 | Price change | $799,900-5.9%$212/sqft |
Source: | ||
| 6/26/2025 | Price change | $849,900-0.6%$225/sqft |
Source: | ||
| 6/17/2025 | Price change | $854,900-2.3%$227/sqft |
Source: | ||
Public tax history
| Year | Property taxes | Tax assessment |
|---|---|---|
| 2024 | $3,921 +13.7% | $295,717 +11.2% |
| 2023 | $3,448 +17.7% | $265,963 +22.6% |
| 2022 | $2,931 +1.2% | $216,870 +4.6% |
Find assessor info on the county website
Neighborhood: 30510
Nearby schools
GreatSchools rating
- NABanks County Primary SchoolGrades: PK-2Distance: 9 mi
- 7/10Banks County Middle SchoolGrades: 6-8Distance: 10.8 mi
- 6/10Banks County High SchoolGrades: 9-12Distance: 10.7 mi
Schools provided by the listing agent
- Elementary: Banks Co Primary/Elementary
- Middle: Banks County
- High: Banks County
Source: GAMLS. This data may not be complete. We recommend contacting the local school district to confirm school assignments for this home.
Get a cash offer in 3 minutes
Find out how much your home could sell for in as little as 3 minutes with a no-obligation cash offer.
Estimated market value$773,000
Get a cash offer in 3 minutes
Find out how much your home could sell for in as little as 3 minutes with a no-obligation cash offer.
Estimated market value
$773,000


