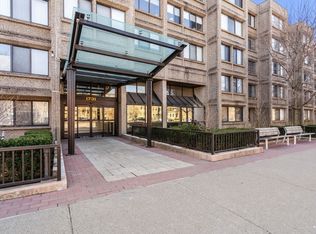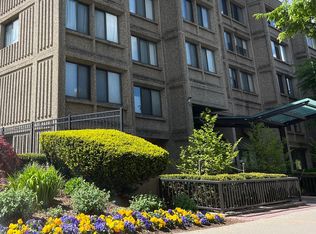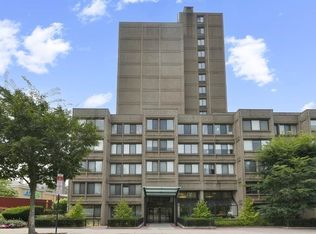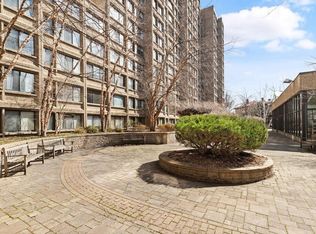Sold for $785,000 on 08/01/25
$785,000
1731 Beacon St APT 621, Brookline, MA 02445
2beds
1,016sqft
Condominium
Built in 1984
-- sqft lot
$786,300 Zestimate®
$773/sqft
$3,591 Estimated rent
Home value
$786,300
$731,000 - $849,000
$3,591/mo
Zestimate® history
Loading...
Owner options
Explore your selling options
What's special
Desirable Regency Park hi-rise in Washington Square. This updated bright and spacious 2BR/1BA unit features open floor concept with a living room/dining room combination, eat-in kitchen, central AC, and panoramic views of Blue Hills. *** 1-car GARAGE parking # 196 and extra storage in Storage Room 2***. These resort-like amenities include 24-hr concierge, four-season swimming pool, library, club room, exercise room, sauna, common roof deck, and outside courtyard with BBQ. Near shops, restaurants, houses of worship, Longwood Medical area, "C" and "D" T lines. *** Rooms are virtually staged ***.
Zillow last checked: 8 hours ago
Listing updated: August 01, 2025 at 10:52pm
Listed by:
Olga Perelman 617-947-6542,
Olga Perelman 617-947-6542
Bought with:
Ai Cheng Goh
Z. Realty
Source: MLS PIN,MLS#: 73367934
Facts & features
Interior
Bedrooms & bathrooms
- Bedrooms: 2
- Bathrooms: 1
- Full bathrooms: 1
- Main level bedrooms: 1
Primary bedroom
- Features: Walk-In Closet(s), Flooring - Laminate
- Level: Main
- Area: 187
- Dimensions: 17 x 11
Bedroom 2
- Area: 108
- Dimensions: 12 x 9
Primary bathroom
- Features: No
Bathroom 1
- Features: Bathroom - Full, Bathroom - Tiled With Tub, Closet, Flooring - Stone/Ceramic Tile, Countertops - Stone/Granite/Solid, Cabinets - Upgraded, Remodeled
Dining room
- Features: Closet, Flooring - Laminate, Open Floorplan, Remodeled, Lighting - Overhead, Closet - Double
- Level: Main
Kitchen
- Features: Flooring - Vinyl, Countertops - Stone/Granite/Solid, Countertops - Upgraded, Cabinets - Upgraded, Remodeled
- Level: Main
- Area: 99
- Dimensions: 11 x 9
Living room
- Features: Flooring - Laminate, Open Floorplan, Remodeled
- Level: Main
- Area: 351
- Dimensions: 27 x 13
Heating
- Forced Air
Cooling
- Central Air
Features
- Basement: None
- Has fireplace: No
Interior area
- Total structure area: 1,016
- Total interior livable area: 1,016 sqft
- Finished area above ground: 1,016
Property
Parking
- Total spaces: 1
- Parking features: Attached, Under, Garage Door Opener
- Attached garage spaces: 1
Features
- Pool features: Association, Indoor, Heated
Details
- Parcel number: 37826
- Zoning: REA
Construction
Type & style
- Home type: Condo
- Property subtype: Condominium
- Attached to another structure: Yes
Condition
- Year built: 1984
Utilities & green energy
- Sewer: Public Sewer
- Water: Public
Community & neighborhood
Location
- Region: Brookline
HOA & financial
HOA
- HOA fee: $845 monthly
- Amenities included: Hot Water, Pool, Laundry, Elevator(s), Recreation Facilities, Fitness Center, Clubroom, Storage
- Services included: Heat, Water, Sewer, Insurance, Security, Maintenance Structure, Maintenance Grounds, Snow Removal, Trash, Reserve Funds
Price history
| Date | Event | Price |
|---|---|---|
| 8/1/2025 | Sold | $785,000-1.8%$773/sqft |
Source: MLS PIN #73367934 | ||
| 5/5/2025 | Listing removed | $3,650$4/sqft |
Source: Zillow Rentals | ||
| 5/1/2025 | Listed for sale | $799,000+47.4%$786/sqft |
Source: MLS PIN #73367934 | ||
| 4/25/2025 | Listed for rent | $3,650+30.4%$4/sqft |
Source: Zillow Rentals | ||
| 7/20/2021 | Listing removed | -- |
Source: Zillow Rental Manager | ||
Public tax history
| Year | Property taxes | Tax assessment |
|---|---|---|
| 2025 | $6,834 -4% | $692,400 -5% |
| 2024 | $7,121 +0.1% | $728,900 +2.1% |
| 2023 | $7,115 -5.9% | $713,600 -3.9% |
Find assessor info on the county website
Neighborhood: 02445
Nearby schools
GreatSchools rating
- 9/10John D Runkle SchoolGrades: PK-8Distance: 0.3 mi
- 9/10Brookline High SchoolGrades: 9-12Distance: 0.7 mi
- 8/10Michael Driscoll SchoolGrades: K-8Distance: 0.3 mi
Get a cash offer in 3 minutes
Find out how much your home could sell for in as little as 3 minutes with a no-obligation cash offer.
Estimated market value
$786,300
Get a cash offer in 3 minutes
Find out how much your home could sell for in as little as 3 minutes with a no-obligation cash offer.
Estimated market value
$786,300



