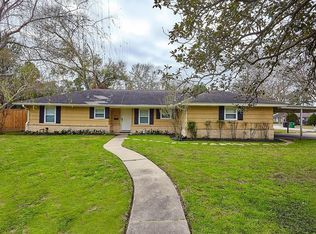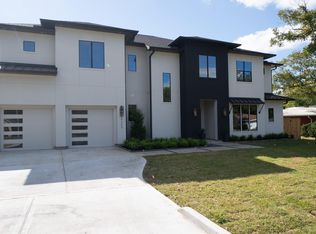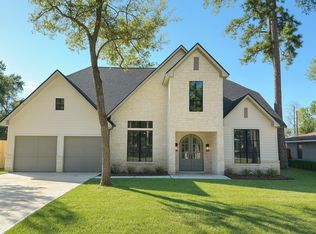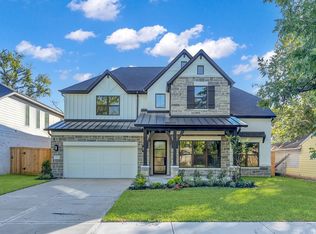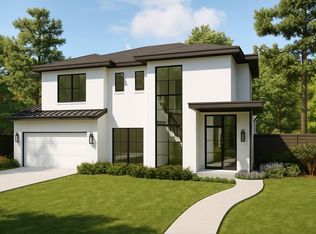*Home to be completed in February of 2026* Located in the heart of Spring Branch, this sophisticated new construction home showcases modern luxury and thoughtful design by award-winning architect Todd Rice. The home features an expansive, open-concept floorplan that transitions effortlessly between formal and informal living spaces. Highlights include soaring ceilings, commercial-grade glass doors, a butler’s pantry, and generous storage throughout. The gourmet kitchen is equipped with a Thermador refrigerator, wine cooler, and a 48" professional Thermador range. Designer wide-plank wood flooring, custom wrought iron staircase, and timeless, high-end lighting add to the home's aesthetic. The luxurious primary suite boasts a cathedral ceiling, a spa-inspired natural stone bath with soaking tub and glass-enclosed shower, and a custom walk-in closet. The private backyard features a covered patio with an outdoor kitchen—perfect for year-round enjoy!
New construction
$1,549,995
1731 Benbow Way, Houston, TX 77080
4beds
4,252sqft
Est.:
Single Family Residence
Built in 2026
0.32 Acres Lot
$1,513,700 Zestimate®
$365/sqft
$-- HOA
What's special
Private backyardOutdoor kitchenCustom wrought iron staircaseExpansive open-concept floorplanDesigner wide-plank wood flooringCovered patioCathedral ceiling
- 31 days |
- 225 |
- 22 |
Zillow last checked: 8 hours ago
Listing updated: November 21, 2025 at 02:11am
Listed by:
Naureen Samad TREC #0721810 713-480-0916,
HomeSmart
Source: HAR,MLS#: 96284284
Tour with a local agent
Facts & features
Interior
Bedrooms & bathrooms
- Bedrooms: 4
- Bathrooms: 4
- Full bathrooms: 3
- 1/2 bathrooms: 1
Rooms
- Room types: Family Room, Media Room, Utility Room
Primary bathroom
- Features: Half Bath, Primary Bath: Double Sinks, Primary Bath: Separate Shower, Primary Bath: Soaking Tub
Kitchen
- Features: Kitchen Island, Kitchen open to Family Room, Pantry, Soft Closing Cabinets, Soft Closing Drawers
Heating
- Natural Gas
Cooling
- Electric
Appliances
- Included: Disposal, Gas Oven, Microwave, Free-Standing Range, Dishwasher
- Laundry: Electric Dryer Hookup, Gas Dryer Hookup
Features
- Formal Entry/Foyer, Prewired for Alarm System, Primary Bed - 1st Floor, Walk-In Closet(s)
- Flooring: Tile, Wood
- Number of fireplaces: 1
- Fireplace features: Gas
Interior area
- Total structure area: 4,252
- Total interior livable area: 4,252 sqft
Property
Parking
- Total spaces: 2
- Parking features: Attached
- Attached garage spaces: 2
Features
- Stories: 2
Lot
- Size: 0.32 Acres
- Features: Subdivided, 1/4 Up to 1/2 Acre
Details
- Parcel number: 0772820010095
Construction
Type & style
- Home type: SingleFamily
- Architectural style: Contemporary,Other
- Property subtype: Single Family Residence
Materials
- Brick, Wood Siding
- Foundation: Slab
- Roof: Composition
Condition
- New construction: Yes
- Year built: 2026
Details
- Builder name: Hidalgo Construction
Utilities & green energy
- Sewer: Public Sewer
- Water: Public
Community & HOA
Community
- Security: Prewired for Alarm System
- Subdivision: Spring Branch Oaks Sec 02
HOA
- Has HOA: Yes
Location
- Region: Houston
Financial & listing details
- Price per square foot: $365/sqft
- Tax assessed value: $321,456
- Annual tax amount: $7,407
- Date on market: 11/20/2025
Estimated market value
$1,513,700
$1.44M - $1.59M
$1,909/mo
Price history
Price history
| Date | Event | Price |
|---|---|---|
| 11/20/2025 | Listed for sale | $1,549,995$365/sqft |
Source: | ||
| 11/20/2025 | Listing removed | $1,549,995$365/sqft |
Source: | ||
| 8/20/2025 | Listed for sale | $1,549,995+288.5%$365/sqft |
Source: | ||
| 5/1/2024 | Listing removed | -- |
Source: | ||
| 3/26/2024 | Pending sale | $399,000$94/sqft |
Source: | ||
Public tax history
Public tax history
| Year | Property taxes | Tax assessment |
|---|---|---|
| 2025 | -- | $321,456 -13.4% |
| 2024 | $191 | $370,985 -2.4% |
| 2023 | -- | $380,275 |
Find assessor info on the county website
BuyAbility℠ payment
Est. payment
$10,233/mo
Principal & interest
$7624
Property taxes
$2067
Home insurance
$542
Climate risks
Neighborhood: Spring Branch Central
Nearby schools
GreatSchools rating
- 6/10Spring Branch Elementary SchoolGrades: K-5Distance: 0.4 mi
- 3/10Spring Woods Middle SchoolGrades: 6-8Distance: 0.7 mi
- 4/10Spring Woods High SchoolGrades: 8-12Distance: 1.6 mi
Schools provided by the listing agent
- Elementary: Spring Branch Elementary School
- Middle: Spring Woods Middle School
- High: Spring Woods High School
Source: HAR. This data may not be complete. We recommend contacting the local school district to confirm school assignments for this home.
- Loading
- Loading
