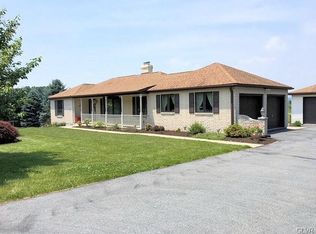Take a Look and you will enjoy this Well Constructed warm & cozy Brick Ranch Home located in Parkland SD. 3 Bedrooms & 3 Bathrooms. See this well built spacious home set on 1+ Acre with beautiful views. Great location. Easy access to Airports, Healthcare, Restaurants, Schools, Shopping, Major Highways. Relax and enjoy the fabulous views from your Kitchen, Family Room, Back Patio or Bedroom. Living Room, Dining Room and additional Bedrooms are brightly lit from Southern Exposure. The insulated basement with Pellet Stove keeps your Workshop toasty for year round Hobbies.The sprawling back yard offers plenty of space for recreation and entertaining. You wil enjoy your morning sitting in the Kitchen & your evening in the private Dining Room. Master Bedroom features a walk-in closet & private bathroom. Two additional Bedrooms available may be Home Office or Exercise Room. Utility Shed is convenient for Gardening Tools & Recreation Equipment. Large Garage offers more storage. Look Inside!
This property is off market, which means it's not currently listed for sale or rent on Zillow. This may be different from what's available on other websites or public sources.
