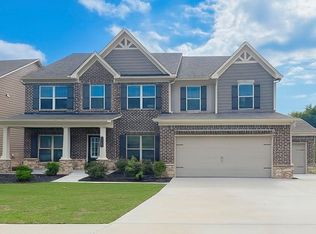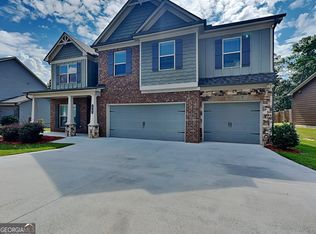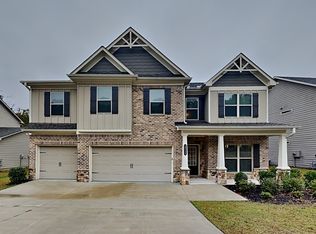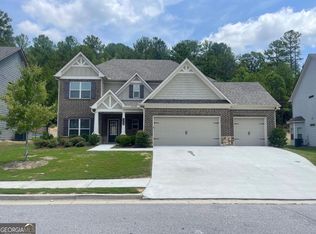Closed
$559,000
1731 Cobblefield Cir, Dacula, GA 30019
5beds
3,732sqft
Single Family Residence, Residential
Built in 2019
10,018.8 Square Feet Lot
$540,700 Zestimate®
$150/sqft
$3,604 Estimated rent
Home value
$540,700
$497,000 - $589,000
$3,604/mo
Zestimate® history
Loading...
Owner options
Explore your selling options
What's special
$20,000 PRICE REDUCTION!! Welcome to your stunning, like-new home in the coveted Stone Haven neighborhood! This property features 5 spacious bedrooms, 4.5 luxurious bathrooms, an additional office, AND a dedicated theatre room. Freshly painted on the exterior, this residence boasts incredible upgrades throughout. The large kitchen is a chef's dream, featuring granite countertops, a smart gas oven, and a WiFi-enabled dishwasher with easy QR code setup. The adjacent butler's pantry enhances the space with an upgraded dual-zone wine fridge, perfect for entertaining. Elegant custom marble flooring throughout the main level, which also includes a downstairs bedroom with an adjoining full bathroom for added convenience. Upstairs, you'll find a generous primary suite with a five-piece bath and double vanity, along with three additional bedrooms and the fantastic theatre room. Enjoy the beauty of porcelain wood tile flooring upstairs and a private, fully fenced backyard that backs up to a serene green space. The outdoor area extends beyond the fence, offering even more room to enjoy. With a three-car garage and a quick stroll to the community playground, this home combines convenience and comfort effortlessly. Stone Haven’s amenities are unparalleled, featuring a pool, tennis courts, a playground, and a clubhouse with a gym. The community also offers direct access to the Harris Greenway Trail and is close to Tribble Mill and Harbins Park, ensuring endless outdoor activities and recreation.
Zillow last checked: 8 hours ago
Listing updated: January 30, 2025 at 10:54pm
Listing Provided by:
Totiana Atterbury,
Redfin Corporation
Bought with:
Kevin Dinh, 375075
KD & Assoc LLC
Source: FMLS GA,MLS#: 7434172
Facts & features
Interior
Bedrooms & bathrooms
- Bedrooms: 5
- Bathrooms: 5
- Full bathrooms: 4
- 1/2 bathrooms: 1
- Main level bathrooms: 1
- Main level bedrooms: 1
Primary bedroom
- Features: In-Law Floorplan, Oversized Master, Sitting Room
- Level: In-Law Floorplan, Oversized Master, Sitting Room
Bedroom
- Features: In-Law Floorplan, Oversized Master, Sitting Room
Primary bathroom
- Features: Bidet, Double Vanity, Separate Tub/Shower
Dining room
- Features: Butlers Pantry, Separate Dining Room
Kitchen
- Features: Breakfast Bar, Cabinets White, Eat-in Kitchen, Keeping Room, Kitchen Island, Pantry Walk-In, Stone Counters, View to Family Room
Heating
- Central
Cooling
- Central Air, Ceiling Fan(s), Humidity Control, Other
Appliances
- Included: Dishwasher, Disposal, ENERGY STAR Qualified Appliances, Gas Oven, Gas Range, Gas Water Heater, Microwave, Refrigerator, Self Cleaning Oven
- Laundry: Laundry Room, Sink, Upper Level
Features
- Entrance Foyer, High Ceilings 10 ft Main, High Ceilings 10 ft Upper, High Speed Internet, Smart Home, Walk-In Closet(s)
- Flooring: Carpet, Ceramic Tile, Hardwood
- Windows: Double Pane Windows, Insulated Windows, Storm Window(s)
- Basement: None
- Number of fireplaces: 1
- Fireplace features: Family Room, Gas Log, Gas Starter
- Common walls with other units/homes: No Common Walls
Interior area
- Total structure area: 3,732
- Total interior livable area: 3,732 sqft
- Finished area above ground: 3,732
- Finished area below ground: 0
Property
Parking
- Total spaces: 3
- Parking features: Attached, Driveway, Garage, Garage Door Opener, Garage Faces Front
- Attached garage spaces: 3
- Has uncovered spaces: Yes
Accessibility
- Accessibility features: None
Features
- Levels: Two
- Stories: 2
- Patio & porch: Covered, Front Porch, Patio
- Exterior features: Lighting, Private Yard, Rain Gutters, Storage
- Pool features: In Ground
- Spa features: Community
- Fencing: Privacy,Wood
- Has view: Yes
- View description: Trees/Woods
- Waterfront features: None
- Body of water: None
Lot
- Size: 10,018 sqft
- Features: Back Yard, Front Yard, Landscaped
Details
- Additional structures: Pergola, Shed(s)
- Parcel number: R5261 368
- Other equipment: Satellite Dish
- Horse amenities: None
Construction
Type & style
- Home type: SingleFamily
- Architectural style: Traditional
- Property subtype: Single Family Residence, Residential
Materials
- Brick Veneer, Concrete, Vinyl Siding
- Foundation: Slab
- Roof: Composition
Condition
- Resale
- New construction: No
- Year built: 2019
Utilities & green energy
- Electric: Other
- Sewer: Public Sewer
- Water: Public
- Utilities for property: Cable Available, Electricity Available, Natural Gas Available, Phone Available, Sewer Available, Underground Utilities, Water Available
Green energy
- Energy efficient items: Appliances, Insulation, Lighting, Windows
- Energy generation: None
Community & neighborhood
Security
- Security features: Carbon Monoxide Detector(s), Closed Circuit Camera(s), Fire Alarm, Smoke Detector(s)
Community
- Community features: Clubhouse, Fitness Center, Homeowners Assoc, Near Trails/Greenway, Park, Playground, Pool, Tennis Court(s)
Location
- Region: Dacula
- Subdivision: Stone Haven
HOA & financial
HOA
- Has HOA: Yes
- HOA fee: $850 annually
Other
Other facts
- Ownership: Fee Simple
- Road surface type: Paved
Price history
| Date | Event | Price |
|---|---|---|
| 1/27/2025 | Sold | $559,000$150/sqft |
Source: | ||
| 1/8/2025 | Pending sale | $559,000$150/sqft |
Source: | ||
| 10/11/2024 | Price change | $559,000-3.6%$150/sqft |
Source: | ||
| 8/29/2024 | Price change | $580,000-3.3%$155/sqft |
Source: | ||
| 8/8/2024 | Listed for sale | $599,900$161/sqft |
Source: | ||
Public tax history
| Year | Property taxes | Tax assessment |
|---|---|---|
| 2024 | $2,937 +13.4% | $219,560 +2.3% |
| 2023 | $2,590 +11.2% | $214,720 +29.3% |
| 2022 | $2,330 +16.7% | $166,040 +12.2% |
Find assessor info on the county website
Neighborhood: 30019
Nearby schools
GreatSchools rating
- 5/10Harbins Elementary SchoolGrades: PK-5Distance: 2.6 mi
- 6/10Mcconnell Middle SchoolGrades: 6-8Distance: 2.9 mi
- 7/10Archer High SchoolGrades: 9-12Distance: 1.6 mi
Schools provided by the listing agent
- Elementary: Harbins
- Middle: McConnell
- High: Archer
Source: FMLS GA. This data may not be complete. We recommend contacting the local school district to confirm school assignments for this home.
Get a cash offer in 3 minutes
Find out how much your home could sell for in as little as 3 minutes with a no-obligation cash offer.
Estimated market value
$540,700
Get a cash offer in 3 minutes
Find out how much your home could sell for in as little as 3 minutes with a no-obligation cash offer.
Estimated market value
$540,700



