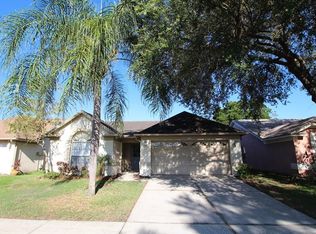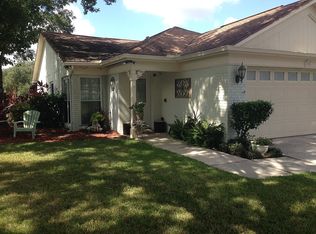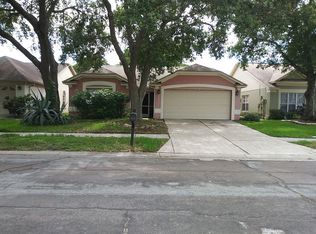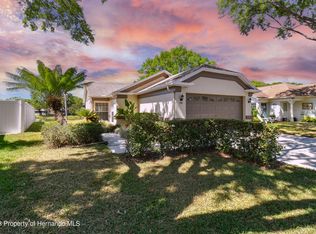Sold for $335,000 on 09/26/25
$335,000
1731 Elk Spring Dr, Brandon, FL 33511
3beds
1,615sqft
Single Family Residence
Built in 1990
5,000 Square Feet Lot
$333,600 Zestimate®
$207/sqft
$2,195 Estimated rent
Home value
$333,600
$310,000 - $357,000
$2,195/mo
Zestimate® history
Loading...
Owner options
Explore your selling options
What's special
Motivated Sellers!!! Enjoy a brand-new roof, installed before closing." Welcome to your new home! This charming 3-bedroom, 2-bathroom residence is situated in the heart of Brandon, FL, within the Sterling Ranch community. The spacious floor plan features modern stainless steel kitchen appliances and an inviting open family room with a cozy fireplace and a bright breakfast area filled with natural light, all complemented by stunning pond views in the backyard. The owner's suite includes a walk-in closet and an updated bathroom, complete with touch sensor mirrors, elegant tile work, a rain shower head, and luxurious vanities. Unwind at the end of the day on the screened lanai, or host family gatherings and cookouts while enjoying the picturesque pond view. Conveniently located near shopping, dining, and entertainment options. Eligible buyers can access Down Payment Assistance through our preferred lender.
Zillow last checked: 8 hours ago
Listing updated: September 29, 2025 at 08:11am
Listing Provided by:
Teneaka Lawrence 813-304-6634,
COMPASS FLORIDA LLC 727-339-7902
Bought with:
Malinda Shughart P.A., 3297136
PREMIER SOTHEBYS INTL REALTY
Source: Stellar MLS,MLS#: TB8353309 Originating MLS: Suncoast Tampa
Originating MLS: Suncoast Tampa

Facts & features
Interior
Bedrooms & bathrooms
- Bedrooms: 3
- Bathrooms: 2
- Full bathrooms: 2
Primary bedroom
- Features: Ceiling Fan(s), Walk-In Closet(s)
- Level: First
Bathroom 1
- Features: Built-in Closet
- Level: First
Kitchen
- Features: Breakfast Bar, Built-in Closet
- Level: First
Living room
- Features: No Closet
- Level: First
Heating
- Central
Cooling
- Central Air
Appliances
- Included: Dishwasher, Disposal, Dryer, Range, Refrigerator, Washer
- Laundry: Inside
Features
- Ceiling Fan(s), Crown Molding, Eating Space In Kitchen, Kitchen/Family Room Combo, Open Floorplan, Primary Bedroom Main Floor, Walk-In Closet(s)
- Flooring: Laminate, Tile
- Has fireplace: Yes
- Fireplace features: Living Room
Interior area
- Total structure area: 2,275
- Total interior livable area: 1,615 sqft
Property
Parking
- Total spaces: 2
- Parking features: Garage - Attached
- Attached garage spaces: 2
Features
- Levels: One
- Stories: 1
- Exterior features: Rain Gutters
- Has view: Yes
- View description: Water, Pond
- Has water view: Yes
- Water view: Water,Pond
- Waterfront features: Pond, Pond Access
Lot
- Size: 5,000 sqft
- Dimensions: 50 x 100
Details
- Parcel number: U0530202NH00000100008.0
- Zoning: PD
- Special conditions: None
Construction
Type & style
- Home type: SingleFamily
- Property subtype: Single Family Residence
Materials
- Stucco
- Foundation: Slab
- Roof: Shingle
Condition
- Completed
- New construction: No
- Year built: 1990
Utilities & green energy
- Sewer: Public Sewer
- Water: Public
- Utilities for property: Cable Available, Public, Street Lights
Community & neighborhood
Location
- Region: Brandon
- Subdivision: STERLING RANCH UNTS 7 8 & 9
HOA & financial
HOA
- Has HOA: Yes
- HOA fee: $29 monthly
- Association name: Real Manage
- Association phone: 866-473-2573
Other fees
- Pet fee: $0 monthly
Other financial information
- Total actual rent: 0
Other
Other facts
- Listing terms: Cash,Conventional,FHA,VA Loan
- Ownership: Fee Simple
- Road surface type: Asphalt
Price history
| Date | Event | Price |
|---|---|---|
| 9/26/2025 | Sold | $335,000-2.9%$207/sqft |
Source: | ||
| 8/29/2025 | Pending sale | $345,000$214/sqft |
Source: | ||
| 8/6/2025 | Price change | $345,000-2.8%$214/sqft |
Source: | ||
| 8/1/2025 | Pending sale | $355,000$220/sqft |
Source: | ||
| 6/22/2025 | Price change | $355,000-2.7%$220/sqft |
Source: | ||
Public tax history
| Year | Property taxes | Tax assessment |
|---|---|---|
| 2024 | $1,842 +5.3% | $111,058 +3% |
| 2023 | $1,749 +8.9% | $107,823 +3% |
| 2022 | $1,606 +2.7% | $104,683 +3% |
Find assessor info on the county website
Neighborhood: 33511
Nearby schools
GreatSchools rating
- 5/10Symmes Elementary SchoolGrades: PK-5Distance: 1.6 mi
- 4/10Pivot Charter SchoolGrades: 6-12Distance: 1.2 mi
- 3/10Spoto High SchoolGrades: 9-12Distance: 2.3 mi
Schools provided by the listing agent
- Elementary: Symmes-HB
- Middle: McLane-HB
- High: Spoto High-HB
Source: Stellar MLS. This data may not be complete. We recommend contacting the local school district to confirm school assignments for this home.
Get a cash offer in 3 minutes
Find out how much your home could sell for in as little as 3 minutes with a no-obligation cash offer.
Estimated market value
$333,600
Get a cash offer in 3 minutes
Find out how much your home could sell for in as little as 3 minutes with a no-obligation cash offer.
Estimated market value
$333,600



