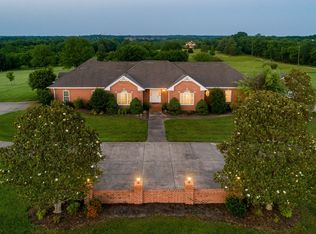Closed
$1,300,000
1731 Hudson Rd, Madison, TN 37115
4beds
4,175sqft
Single Family Residence, Residential
Built in 1997
11.74 Acres Lot
$1,300,100 Zestimate®
$311/sqft
$4,179 Estimated rent
Home value
$1,300,100
$1.24M - $1.37M
$4,179/mo
Zestimate® history
Loading...
Owner options
Explore your selling options
What's special
Dream estate on over 11 acres in one of the most secluded areas of Davidson County. Pristine golf course-like grounds on the edge of the 636 acre Peeler Park with its miles of greenways and equestrian trails. If you have a high profile client or the client who needs discretion and security, this is THE place! Current owners reimagined the home with an amazing architect and created the floor plan and design that truly makes the home as close to perfect as possible. Four bedrooms are now on the main entry level with an enormous living room and dream designer kitchen. Tons of light pours through the walls of windows overlooking acres of lush greenery. Downstairs, a huge storage room transitions you to a full, two bedroom apartment in-law suite. Fully redone, it boasts a new kitchen and bath, also. A third garage is on the basement level for farm toys or another vehicle. Located on a country road, the only reason anyone has to drive out Hudson is visiting a friend or going home, no thoroughfare traffic. The drive out is lined with horse properties and homes with generous acreage. While private, the site is only seven minutes to the new Rivergate redevelopment, Pinky Ring Pizza, the new music venue Harkin Hall, Amqui Station Farmer's Market, Shotgun Willie's, Yazoo Brewery, and Daddy's Dogs. Downtown Nashville and the airport are less than 20 minutes away.
Zillow last checked: 8 hours ago
Listing updated: October 08, 2025 at 05:48pm
Listing Provided by:
Brian Copeland 615-554-6177,
Compass
Bought with:
Antonio Robinson, 361875
eXp Realty
Source: RealTracs MLS as distributed by MLS GRID,MLS#: 2922618
Facts & features
Interior
Bedrooms & bathrooms
- Bedrooms: 4
- Bathrooms: 4
- Full bathrooms: 4
- Main level bedrooms: 4
Other
- Features: Other
- Level: Other
- Area: 154 Square Feet
- Dimensions: 14x11
Recreation room
- Features: Basement Level
- Level: Basement Level
- Area: 1875 Square Feet
- Dimensions: 75x25
Heating
- Central, Geothermal
Cooling
- Central Air, Geothermal
Appliances
- Included: Built-In Electric Oven, Double Oven, Built-In Gas Range, Dishwasher, Disposal, Microwave, Refrigerator, Stainless Steel Appliance(s)
- Laundry: Electric Dryer Hookup, Washer Hookup
Features
- Bookcases, Built-in Features, Ceiling Fan(s), Entrance Foyer, Extra Closets, High Ceilings, In-Law Floorplan, Pantry, Walk-In Closet(s), Kitchen Island
- Flooring: Carpet, Wood
- Basement: Full,Apartment
- Number of fireplaces: 1
- Fireplace features: Gas, Great Room
Interior area
- Total structure area: 4,175
- Total interior livable area: 4,175 sqft
- Finished area above ground: 3,065
- Finished area below ground: 1,110
Property
Parking
- Total spaces: 8
- Parking features: Garage Door Opener, Garage Faces Side, Aggregate
- Garage spaces: 3
- Uncovered spaces: 5
Features
- Levels: Two
- Stories: 1
- Patio & porch: Patio, Covered, Deck
Lot
- Size: 11.74 Acres
- Features: Level, Private, Views
- Topography: Level,Private,Views
Details
- Parcel number: 06300022900
- Special conditions: Standard
Construction
Type & style
- Home type: SingleFamily
- Architectural style: Traditional
- Property subtype: Single Family Residence, Residential
Materials
- Brick
- Roof: Asphalt
Condition
- New construction: No
- Year built: 1997
Utilities & green energy
- Sewer: Septic Tank
- Water: Public
- Utilities for property: Water Available
Community & neighborhood
Security
- Security features: Security System
Location
- Region: Madison
- Subdivision: Neelys Bend
Price history
| Date | Event | Price |
|---|---|---|
| 10/8/2025 | Sold | $1,300,000-10.3%$311/sqft |
Source: | ||
| 7/25/2025 | Contingent | $1,450,000$347/sqft |
Source: | ||
| 6/26/2025 | Listed for sale | $1,450,000+205.3%$347/sqft |
Source: | ||
| 6/14/2013 | Sold | $475,000-4.4%$114/sqft |
Source: | ||
| 4/5/2013 | Price change | $496,900+0.2%$119/sqft |
Source: Crye-Leike #1437934 Report a problem | ||
Public tax history
| Year | Property taxes | Tax assessment |
|---|---|---|
| 2025 | -- | $309,250 +37.8% |
| 2024 | $6,558 | $224,450 |
| 2023 | $6,558 | $224,450 |
Find assessor info on the county website
Neighborhood: Neelys Bend
Nearby schools
GreatSchools rating
- 3/10Neely's Bend Elementary SchoolGrades: PK-5Distance: 1.3 mi
- 5/10Dupont Hadley Middle SchoolGrades: 6-8Distance: 1.6 mi
- 4/10Hunters Lane Comp High SchoolGrades: 9-12Distance: 6.5 mi
Schools provided by the listing agent
- Elementary: Neely's Bend Elementary
- Middle: Neely's Bend Middle
- High: Hunters Lane Comp High School
Source: RealTracs MLS as distributed by MLS GRID. This data may not be complete. We recommend contacting the local school district to confirm school assignments for this home.
Get a cash offer in 3 minutes
Find out how much your home could sell for in as little as 3 minutes with a no-obligation cash offer.
Estimated market value$1,300,100
Get a cash offer in 3 minutes
Find out how much your home could sell for in as little as 3 minutes with a no-obligation cash offer.
Estimated market value
$1,300,100
