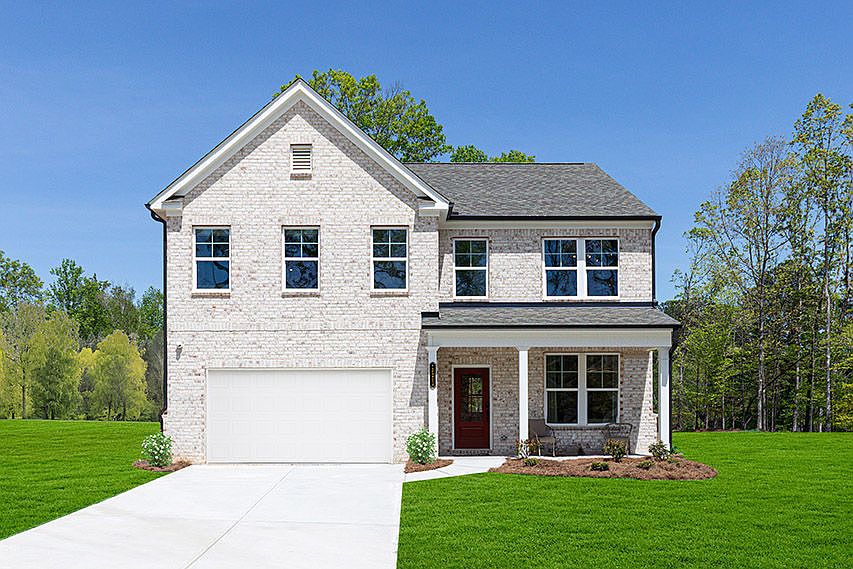Welcome to The Doyle at Riverside Ridge, a stunning single-family home by Stanley Martin Homes in desirable Lawrenceville, GA. This thoughtfully designed floor plan offers both functionality and comfort, perfect for modern living. Step inside to a welcoming foyer that opens to a main-level guest bedroom—ideal as a private space for visitors, a home office, or a quiet study. The expansive open-concept main living area features a cozy family room with a fireplace that flows seamlessly into the dining space and a gourmet white kitchen. The kitchen boasts a large island and a generous walk-in pantry, providing ample storage and prep space for everyday meals and entertaining. Adjacent to the kitchen, a convenient mudroom offers easy access to the garage, simplifying daily routines. Relax in the main-level primary suite, a true retreat with dual vanities, a freestanding tub, a separate shower, and an oversized walk-in closet. Upstairs, you’ll find four spacious bedrooms, each with its own walk-in closet, ensuring plenty of storage for the entire family. Located in the vibrant Riverside Ridge community, enjoy access to top-rated schools, lush green spaces, and community amenities including a pool and cabana. With easy access to major business corridors and local attractions, this home truly has it all. Photos shown are of a similar home. Contact us today to schedule your tour or visit the model home.
Pending
$556,875
1731 Jordan Brook Dr, Lawrenceville, GA 30043
5beds
3,323sqft
Single Family Residence, Residential
Built in 2025
8,276.4 Square Feet Lot
$554,100 Zestimate®
$168/sqft
$125/mo HOA
What's special
Main-level primary suiteLarge islandGenerous walk-in pantryOversized walk-in closetWalk-in closetSeparate showerGourmet white kitchen
- 96 days
- on Zillow |
- 64 |
- 3 |
Zillow last checked: 7 hours ago
Listing updated: August 05, 2025 at 04:09am
Listing Provided by:
Claire Muckerman,
SM Georgia Brokerage, LLC
Source: FMLS GA,MLS#: 7587283
Travel times
Schedule tour
Select your preferred tour type — either in-person or real-time video tour — then discuss available options with the builder representative you're connected with.
Facts & features
Interior
Bedrooms & bathrooms
- Bedrooms: 5
- Bathrooms: 3
- Full bathrooms: 3
- Main level bathrooms: 2
- Main level bedrooms: 2
Rooms
- Room types: Other
Primary bedroom
- Features: Master on Main
- Level: Master on Main
Bedroom
- Features: Master on Main
Primary bathroom
- Features: Double Vanity, Separate Tub/Shower, Soaking Tub
Dining room
- Features: None
Kitchen
- Features: Kitchen Island, Stone Counters
Heating
- Central, Heat Pump
Cooling
- Central Air, Heat Pump, Zoned
Appliances
- Included: Dishwasher, Electric Oven
- Laundry: Upper Level
Features
- High Ceilings 9 ft Main, High Ceilings 9 ft Upper
- Flooring: Carpet, Luxury Vinyl
- Basement: None
- Number of fireplaces: 1
- Fireplace features: None
- Common walls with other units/homes: No Common Walls
Interior area
- Total structure area: 3,323
- Total interior livable area: 3,323 sqft
Video & virtual tour
Property
Parking
- Total spaces: 2
- Parking features: Driveway, Garage
- Garage spaces: 2
- Has uncovered spaces: Yes
Accessibility
- Accessibility features: None
Features
- Levels: Two
- Stories: 2
- Patio & porch: Patio
- Exterior features: Other
- Pool features: None
- Spa features: None
- Fencing: None
- Has view: Yes
- View description: Other
- Waterfront features: None
- Body of water: None
Lot
- Size: 8,276.4 Square Feet
- Features: Back Yard, Front Yard, Level
Details
- Additional structures: None
- Other equipment: None
- Horse amenities: None
Construction
Type & style
- Home type: SingleFamily
- Architectural style: Traditional
- Property subtype: Single Family Residence, Residential
Materials
- Brick, HardiPlank Type
- Foundation: Slab
- Roof: Composition
Condition
- New Construction
- New construction: Yes
- Year built: 2025
Details
- Builder name: Stanley Martin
- Warranty included: Yes
Utilities & green energy
- Electric: 220 Volts
- Sewer: Public Sewer
- Water: Public
- Utilities for property: Cable Available, Electricity Available, Phone Available, Sewer Available, Underground Utilities, Water Available
Green energy
- Energy efficient items: None
- Energy generation: None
Community & HOA
Community
- Features: Other
- Security: Carbon Monoxide Detector(s), Smoke Detector(s)
- Subdivision: Riverside Ridge
HOA
- Has HOA: Yes
- HOA fee: $1,500 annually
Location
- Region: Lawrenceville
Financial & listing details
- Price per square foot: $168/sqft
- Date on market: 5/28/2025
- Cumulative days on market: 41 days
- Electric utility on property: Yes
- Road surface type: Asphalt
About the community
Discover your dream home at Riverside Ridge in Lawrenceville, GA, where the heart of suburban living meets unparalleled convenience. Nestled in a prime location, Riverside Ridge offers access to a top-tier school district and seamless connectivity to major business corridors like I-85.
Imagine waking up to the serene neighborhood beauty, thoughtfully designed to include lush greenspaces. Enjoy the convenience of being minutes away from an array of local attractions, including the Dacula Village Shopping Center, Rabbit Hill Park, Twin Bridges Lake, and Coolray Field.
At Riverside Ridge, community amenities are designed to elevate your living experience. Dive into the refreshing pool and unwind at the cabana. With parks and trails weaving throughout the neighborhood, outdoor adventures await right outside your doorstep.
Embrace the opportunity to own a stunning single-family home in this new community, where every detail has been crafted to enhance your lifestyle and bring your dreams to life.

1880 Jordan Brook Drive, Lawrenceville, GA 30043
Source: Stanley Martin Homes
