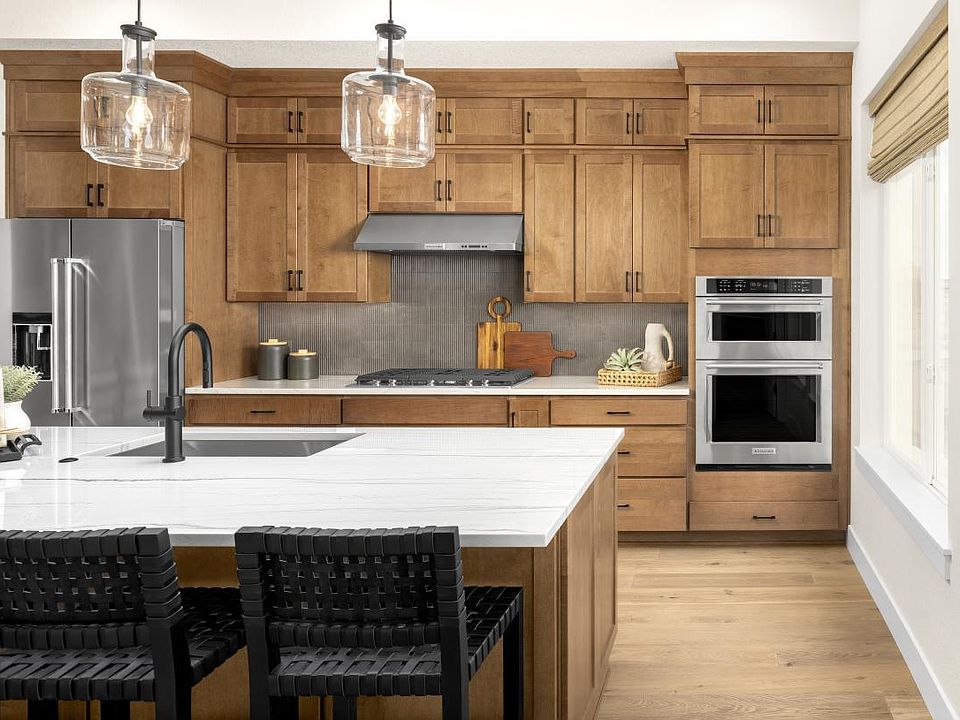The Kenosha blends luxury with style across its three-level layout. An inviting foyer on the first floor welcomes you into the home with an adjacent bedroom and bath. The second level showcases the open-concept living area, highlighted by a great room that offers direct access to a covered balcony. Overlooking a casual dining area, the well-designed kitchen offers plenty of counter and cabinet space as well as a large center island that makes entertaining easy. On the third floor, you'll find the elegant primary bedroom suite complete with a walk-in closet and a serene private bath featuring a dual-sink vanity, a luxe shower, and a private water closet. Two secondary bedrooms share a full bath and offer sizable closets. Also featured in the Kenosha is easily accessible laundry on the bedroom level, a convenient everyday entry, a powder room on the main living level, and ample storage.
New construction
$675,000
1731 Keystone Crest Lane, Colorado Springs, CO 80905
4beds
2,096sqft
Single Family Residence
Built in 2025
3,288 Square Feet Lot
$-- Zestimate®
$322/sqft
$68/mo HOA
What's special
Covered balconyWell-designed kitchenAmple storageElegant primary bedroom suiteLuxe showerAdjacent bedroom and bathWalk-in closet
Call: (719) 259-2864
- 1 day |
- 17 |
- 0 |
Zillow last checked: 8 hours ago
Listing updated: November 19, 2025 at 12:40pm
Listed by:
Amy Ballain 303-235-0400 Elise.fay@cbrealty.com,
Coldwell Banker Realty 56
Source: REcolorado,MLS#: 3629183
Travel times
Facts & features
Interior
Bedrooms & bathrooms
- Bedrooms: 4
- Bathrooms: 4
- Full bathrooms: 1
- 3/4 bathrooms: 2
- 1/2 bathrooms: 1
- Main level bedrooms: 1
Bedroom
- Description: Adjacent 3/4 Bath And Walk-In Closet
- Level: Main
- Area: 156 Square Feet
- Dimensions: 12 x 13
Bedroom
- Features: Primary Suite
- Level: Upper
- Area: 144 Square Feet
- Dimensions: 12 x 12
Bedroom
- Level: Upper
- Area: 100 Square Feet
- Dimensions: 10 x 10
Bedroom
- Level: Upper
- Area: 100 Square Feet
- Dimensions: 10 x 10
Bathroom
- Features: En Suite Bathroom
- Level: Upper
Bathroom
- Level: Upper
Bathroom
- Features: Primary Suite
- Level: Upper
Bathroom
- Level: Upper
Dining room
- Level: Upper
- Area: 150 Square Feet
- Dimensions: 10 x 15
Great room
- Level: Upper
- Area: 306 Square Feet
- Dimensions: 17 x 18
Kitchen
- Description: Island, Stainless Steel Appliances
- Level: Upper
- Area: 150 Square Feet
- Dimensions: 10 x 15
Heating
- Forced Air, Natural Gas
Cooling
- Central Air
Appliances
- Included: Cooktop, Dishwasher, Disposal, Microwave, Range Hood, Self Cleaning Oven, Tankless Water Heater
- Laundry: Common Area
Features
- Eat-in Kitchen, Entrance Foyer, High Ceilings, Kitchen Island, Open Floorplan, Pantry, Primary Suite, Smart Thermostat, Smoke Free, Solid Surface Counters, Walk-In Closet(s), Wired for Data
- Flooring: Carpet, Vinyl
- Windows: Double Pane Windows
- Has basement: No
- Number of fireplaces: 1
- Fireplace features: Great Room
- Common walls with other units/homes: No Common Walls
Interior area
- Total structure area: 2,096
- Total interior livable area: 2,096 sqft
- Finished area above ground: 2,096
Property
Parking
- Total spaces: 2
- Parking features: Concrete, Dry Walled, Insulated Garage
- Attached garage spaces: 2
Features
- Levels: Three Or More
- Entry location: Ground
- Exterior features: Balcony
- Fencing: None
- Has view: Yes
- View description: Mountain(s)
Lot
- Size: 3,288 Square Feet
- Features: Irrigated, Landscaped, Level, Master Planned
- Residential vegetation: Xeriscaping
Details
- Parcel number: 7414108126
- Zoning: PDZ
- Special conditions: Standard
Construction
Type & style
- Home type: SingleFamily
- Property subtype: Single Family Residence
Materials
- Cement Siding, Stucco
- Foundation: Slab
Condition
- New Construction,Under Construction
- New construction: Yes
- Year built: 2025
Details
- Builder model: Kenosha Modern Brownstone
- Builder name: Toll Brothers
- Warranty included: Yes
Utilities & green energy
- Electric: 110V
- Sewer: Public Sewer
- Water: Public
- Utilities for property: Cable Available, Electricity Connected, Natural Gas Connected, Phone Available
Green energy
- Energy efficient items: Thermostat
Community & HOA
Community
- Security: Carbon Monoxide Detector(s), Smoke Detector(s)
- Subdivision: Toll Brothers at Gold Hill - Apex Collection
HOA
- Has HOA: Yes
- Services included: Snow Removal, Trash
- HOA fee: $68 monthly
- HOA name: Walker Schooler
- HOA phone: 719-447-1777
Location
- Region: Colorado Springs
Financial & listing details
- Price per square foot: $322/sqft
- Annual tax amount: $4,892
- Date on market: 11/19/2025
- Listing terms: Cash,Conventional,FHA,Jumbo,VA Loan
- Exclusions: No Refrigerator, Washer, Dryer.
- Ownership: Builder
- Electric utility on property: Yes
- Road surface type: Alley Paved
About the community
Park
Welcome to luxury at Toll Brothers at Gold Hill - Apex Collection, a community of new homes in Colorado Springs, CO. Showcasing an elevated selection of expertly crafted detached single-family homes, this community features versatile three-story floor plans ranging from 2,096 to 2,245 square feet with modern architecture and the ability to personalize. Situated within the Gold Hill master plan, residents can enjoy exceptional gateway access to the mountains that surround this community. With close proximity to exciting downtown shops and restaurants, Toll Brothers at Gold Hill - Apex Collection is the ideal setting for every lifestyle. Home price does not include any home site premium.

1747 Keystone Crest Ln, Colorado Springs, CO 80905
Source: Toll Brothers Inc.
