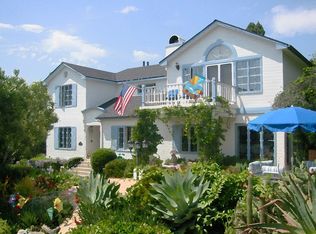Closed
$9,900,000
1731 Lasuen Rd, Santa Barbara, CA 93103
4beds
5,058sqft
Single Family Residence
Built in 1922
1.02 Acres Lot
$10,354,300 Zestimate®
$1,957/sqft
$8,412 Estimated rent
Home value
$10,354,300
$9.32M - $11.60M
$8,412/mo
Zestimate® history
Loading...
Owner options
Explore your selling options
What's special
Quintessential Santa Barbara luxury and style merge with modern finishes and amenities at 1731 Lasuen Road on the famed American Riviera. Its impressive lineage and pedigree dates back to 1922, the year it was designed by Reginald Davis Johnson, one of Santa Barbara's most notable architects. Captivating views of the ocean, harbor and the city's red-tiled roofs accentuate the Spanish Colonial architecture. Light-filled and romantic in detail, this home tells the story of a bygone era and evokes emotion at every turn.
Situated on a large 1.02 acre lot of usable land and located on one of the Riviera's most coveted streets, the home boasts 4 sizable bedrooms, an office/flex room, 5 1/2 bathrooms, and is updated throughout. The oversized primary suite contains 2 walk-in closets, luxurious bathroom, a fireplace and double french doors that look out to ocean and city views. The home is an entertainer's dream, equipped with multiple outdoor entertaining areas, a large pool, formal dining room, an open-concept modern kitchen and dreamy outdoor covered loggia. With mature and exotic landscaping reminiscent of Lotusland and dating back over a century, the outdoor setting is not easily imitable.
Just a stone's throw away from the Belmond El Encanto Hotel and minutes from Downtown Santa Barbara and Montecito, this is truly a must-see-to-believe property.
Zillow last checked: 8 hours ago
Listing updated: June 25, 2025 at 11:18am
Listed by:
Amanda Lee 01986728 805-895-9835,
The Agency,
Eric Haskell 01866805,
The Agency
Bought with:
Anderson Hurst Associates, 01903215 / 00826530
Berkshire Hathaway HomeServices California Properties
Source: SBMLS,MLS#: 24-3194
Facts & features
Interior
Bedrooms & bathrooms
- Bedrooms: 4
- Bathrooms: 6
- Full bathrooms: 5
- 1/2 bathrooms: 1
Heating
- Forced Air
Cooling
- Central Air
Appliances
- Included: Refrigerator, Gas Range, Dishwasher, Disposal, Dryer, Rev Osmosis, Washer, Water Softener Owned
- Laundry: Laundry Room
Features
- Flooring: Hardwood
- Windows: Drapes, Blinds
- Has fireplace: Yes
- Fireplace features: Living Room, Primary Bedroom, Dining Room, Other, Gas, Patio
Interior area
- Total structure area: 5,058
- Total interior livable area: 5,058 sqft
Property
Parking
- Parking features: Garage, Open
- Has garage: Yes
- Has uncovered spaces: Yes
Features
- Patio & porch: Enclosed, Patio Open, Patio Covered
- Exterior features: Fruit Trees, Wooded, Yard Irrigation PRT
- Has private pool: Yes
- Pool features: Outdoor Pool
- Fencing: Fenced
- Has view: Yes
- View description: Islands, Ocean, City, Harbor
- Has water view: Yes
- Water view: Islands,Ocean,Harbor
Lot
- Size: 1.02 Acres
Details
- Additional structures: Gazebo
- Parcel number: 019182001
- Zoning: R-1
Construction
Type & style
- Home type: SingleFamily
- Architectural style: Medit,Spanish
- Property subtype: Single Family Residence
Materials
- Stucco
- Foundation: Raised
- Roof: Tile
Condition
- Excellent
- Year built: 1922
Community & neighborhood
Location
- Region: Santa Barbara
- Subdivision: 15 - Riviera/Upper
Other
Other facts
- Listing terms: Cash,Ctnl
Price history
| Date | Event | Price |
|---|---|---|
| 10/29/2024 | Sold | $9,900,000+3.2%$1,957/sqft |
Source: | ||
| 10/2/2024 | Pending sale | $9,595,000$1,897/sqft |
Source: | ||
| 9/25/2024 | Listed for sale | $9,595,000+37.1%$1,897/sqft |
Source: | ||
| 10/19/2021 | Sold | $7,000,000+48.9%$1,384/sqft |
Source: Public Record Report a problem | ||
| 2/20/2019 | Sold | $4,700,000+0.1%$929/sqft |
Source: Public Record Report a problem | ||
Public tax history
Tax history is unavailable.
Find assessor info on the county website
Neighborhood: Riviera
Nearby schools
GreatSchools rating
- 5/10Roosevelt Elementary SchoolGrades: K-6Distance: 0.5 mi
- 5/10Santa Barbara Junior High SchoolGrades: 7-8Distance: 1.1 mi
- 6/10Santa Barbara Senior High SchoolGrades: 9-12Distance: 0.6 mi
Schools provided by the listing agent
- Elementary: Roosevelt
- Middle: S.B. Jr.
- High: S.B. Sr.
Source: SBMLS. This data may not be complete. We recommend contacting the local school district to confirm school assignments for this home.
