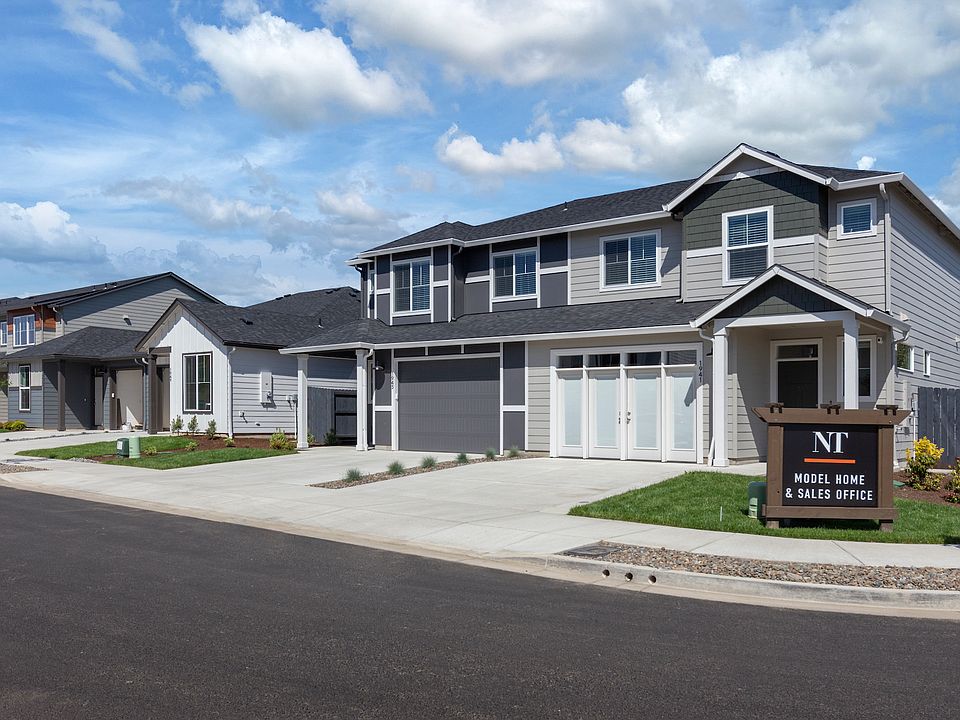Welcome to the only two bedroom Aspen currently available by New Tradition Homes! This unique townhome offering is one level with two bedrooms. Relax in this low maintenance home and enjoy quartz countertops, large kitchen island, separate dining area, tile backsplash, LVP flooring, designer ceiling height cabinets and energy efficient appliances. The Owner's suite features a separate bathroom and walk-in closet. Step out on to your patio with fully fenced and landscaped yard, including a sprinkler system. .2 miles to Daybreak Elementary and Middle School, less than 2.5 miles to downtown Battle Ground, Fred Meyer, Parks, Plus tons of other shopping and dining. This home is Next Gen Energy Star certified and comes with a 2-10 warranty, plus a 2 year builder's workmanship warranty!
Active
$447,900
1731 NW 18th St, Battle Ground, WA 98604
2beds
1,168sqft
Residential, Townhouse
Built in 2025
3,049.2 Square Feet Lot
$-- Zestimate®
$383/sqft
$150/mo HOA
What's special
Sprinkler systemWalk-in closetSeparate bathroomLarge kitchen islandTile backsplashSeparate dining areaDesigner ceiling height cabinets
Call: (971) 290-2257
- 58 days |
- 77 |
- 1 |
Zillow last checked: 7 hours ago
Listing updated: September 03, 2025 at 06:20am
Listed by:
Daniel McDuffee 503-953-2368,
New Tradition Realty Inc
Source: RMLS (OR),MLS#: 208665749
Travel times
Schedule tour
Select your preferred tour type — either in-person or real-time video tour — then discuss available options with the builder representative you're connected with.
Facts & features
Interior
Bedrooms & bathrooms
- Bedrooms: 2
- Bathrooms: 2
- Full bathrooms: 2
- Main level bathrooms: 2
Rooms
- Room types: Laundry, Bedroom 2, Dining Room, Family Room, Kitchen, Living Room, Primary Bedroom
Primary bedroom
- Level: Main
Bedroom 2
- Level: Main
Dining room
- Level: Main
Kitchen
- Level: Main
Living room
- Level: Main
Heating
- ENERGY STAR Qualified Equipment, Heat Pump, Heat Recovery Ventilator
Cooling
- ENERGY STAR Qualified Equipment, Heat Pump
Appliances
- Included: Dishwasher, Disposal, Free-Standing Range, Range Hood, Stainless Steel Appliance(s), Electric Water Heater, ENERGY STAR Qualified Water Heater
- Laundry: Laundry Room
Features
- High Ceilings, High Speed Internet, Quartz, Cook Island, Kitchen Island, Pantry
- Windows: Double Pane Windows, Vinyl Frames
- Basement: None
Interior area
- Total structure area: 1,168
- Total interior livable area: 1,168 sqft
Property
Parking
- Total spaces: 1
- Parking features: Driveway, Garage Door Opener, Car Charging Station Ready, Attached
- Attached garage spaces: 1
- Has uncovered spaces: Yes
Accessibility
- Accessibility features: Garage On Main, Main Floor Bedroom Bath, Minimal Steps, One Level, Accessibility
Features
- Levels: One
- Stories: 1
- Patio & porch: Covered Patio, Patio, Porch
- Exterior features: Yard
- Fencing: Fenced
Lot
- Size: 3,049.2 Square Feet
- Features: Level, Sprinkler, SqFt 3000 to 4999
Details
- Parcel number: 986065649
Construction
Type & style
- Home type: Townhouse
- Property subtype: Residential, Townhouse
- Attached to another structure: Yes
Materials
- Cement Siding, Insulation and Ceiling Insulation
- Foundation: Slab
- Roof: Composition
Condition
- New Construction
- New construction: Yes
- Year built: 2025
Details
- Builder name: New Tradition Homes
- Warranty included: Yes
Utilities & green energy
- Sewer: Public Sewer
- Water: Public
- Utilities for property: Other Internet Service
Green energy
- Indoor air quality: Lo VOC Material
Community & HOA
Community
- Subdivision: Amira's Song
HOA
- Has HOA: Yes
- Amenities included: Commons, Exterior Maintenance, Front Yard Landscaping, Insurance, Management
- HOA fee: $150 monthly
Location
- Region: Battle Ground
Financial & listing details
- Price per square foot: $383/sqft
- Tax assessed value: $140,000
- Annual tax amount: $468
- Date on market: 8/8/2025
- Listing terms: Call Listing Agent,Cash,Conventional,FHA,VA Loan
- Road surface type: Paved
About the community
ParkTrailsGreenbelt
Now selling from the low $400s! Amira's Song is a New Tradition Homes exclusive community featuring over 100 thoughtfully designed townhomes. With both single-level and two-story floor plans, buyers can choose from five unique layouts that offer modern living at an attainable price.
Each home includes an attached garage, a spacious fenced yard, and the option to personalize finishes with designer-curated packages from our RISE collection-so your home feels like you from day one.
The community features a brand-new walking trail that winds through a peaceful wooded setting, with select homes backing onto protected greenspace. Located directly across from Daybreak Elementary and just minutes from shopping, dining, and the charm of downtown Battle Ground, Amira's Song is perfectly placed for both connection and convenience.
Source: New Tradition Homes
