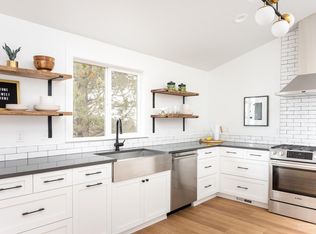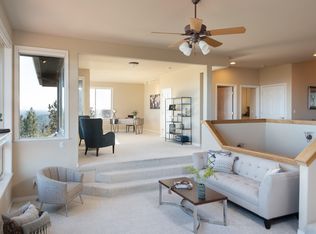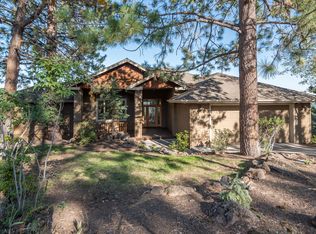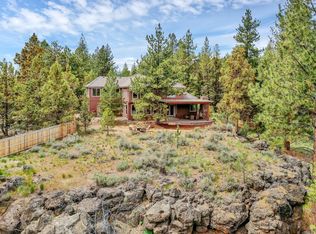Closed
$1,540,000
1731 NW Rimrock Dr, Bend, OR 97703
4beds
3baths
2,853sqft
Single Family Residence
Built in 1974
0.36 Acres Lot
$1,596,600 Zestimate®
$540/sqft
$4,613 Estimated rent
Home value
$1,596,600
$1.45M - $1.76M
$4,613/mo
Zestimate® history
Loading...
Owner options
Explore your selling options
What's special
Located in the desirable neighborhood of West Hills sits this stunningly renovated home with unobstructed easterly and city views! Over 2000 square feet of new trex decking, a newly landscaped yard, and a personal two-hole putting green make this the perfect place to entertain and enjoy Bend's beautiful outdoors. The open floorplan upstairs allows for an abundance of natural light with floor-to-ceiling windows in the kitchen, dining, and living areas. A newly updated Primary Bedroom and Bath playfully combines earthy tones and modern fixtures...a beautiful space to relax and unwind. Downstairs there is an additional family room, fireplace, 2 additional bedrooms, one full bath, and a mud room/laundry room. The spacious 2-car garage has plenty of space for all your Central Oregon Toys. You will not want to miss this rare opportunity to own a completely renovated West Hills home with an abundance of outdoor space and spectacular views!
Zillow last checked: 8 hours ago
Listing updated: November 07, 2024 at 07:33pm
Listed by:
Bend Premier Real Estate LLC 541-323-2779
Bought with:
RE/MAX Key Properties
Source: Oregon Datashare,MLS#: 220175607
Facts & features
Interior
Bedrooms & bathrooms
- Bedrooms: 4
- Bathrooms: 3
Heating
- Forced Air, Natural Gas
Cooling
- Central Air
Features
- Flooring: Carpet, Tile, Vinyl
- Windows: Double Pane Windows, Skylight(s)
- Has fireplace: Yes
- Fireplace features: Family Room, Gas, Insert, Living Room, Wood Burning
- Common walls with other units/homes: No Common Walls
Interior area
- Total structure area: 2,853
- Total interior livable area: 2,853 sqft
Property
Parking
- Total spaces: 2
- Parking features: Asphalt, Attached, Driveway, Garage Door Opener
- Attached garage spaces: 2
- Has uncovered spaces: Yes
Features
- Levels: Two
- Stories: 2
- Patio & porch: Deck
- Exterior features: Fire Pit
- Has view: Yes
- View description: City, Panoramic
Lot
- Size: 0.36 Acres
- Features: Landscaped, Sloped, Sprinkler Timer(s), Sprinklers In Front
Details
- Parcel number: 101892
- Zoning description: RS
- Special conditions: Standard
Construction
Type & style
- Home type: SingleFamily
- Architectural style: Traditional
- Property subtype: Single Family Residence
Materials
- Frame
- Foundation: Stemwall
- Roof: Composition
Condition
- New construction: No
- Year built: 1974
Utilities & green energy
- Sewer: Public Sewer
- Water: Public
Community & neighborhood
Security
- Security features: Carbon Monoxide Detector(s), Fire Sprinkler System, Smoke Detector(s)
Location
- Region: Bend
- Subdivision: West Hills
Other
Other facts
- Listing terms: Cash,Conventional
- Road surface type: Paved
Price history
| Date | Event | Price |
|---|---|---|
| 2/21/2024 | Sold | $1,540,000+3%$540/sqft |
Source: | ||
| 1/14/2024 | Pending sale | $1,495,000$524/sqft |
Source: | ||
| 1/11/2024 | Listed for sale | $1,495,000$524/sqft |
Source: | ||
Public tax history
Tax history is unavailable.
Neighborhood: River West
Nearby schools
GreatSchools rating
- 9/10High Lakes Elementary SchoolGrades: K-5Distance: 1 mi
- 6/10Pacific Crest Middle SchoolGrades: 6-8Distance: 1.8 mi
- 10/10Summit High SchoolGrades: 9-12Distance: 1.5 mi
Schools provided by the listing agent
- Elementary: High Lakes Elem
- Middle: Pacific Crest Middle
- High: Summit High
Source: Oregon Datashare. This data may not be complete. We recommend contacting the local school district to confirm school assignments for this home.

Get pre-qualified for a loan
At Zillow Home Loans, we can pre-qualify you in as little as 5 minutes with no impact to your credit score.An equal housing lender. NMLS #10287.
Sell for more on Zillow
Get a free Zillow Showcase℠ listing and you could sell for .
$1,596,600
2% more+ $31,932
With Zillow Showcase(estimated)
$1,628,532


