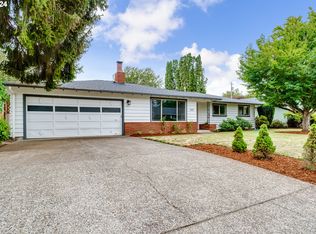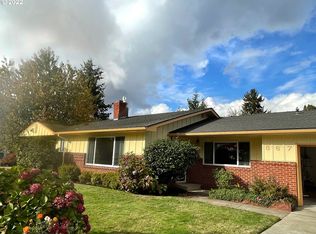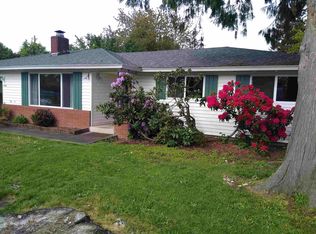Sold
$458,000
1731 Ridgefield St, Eugene, OR 97404
3beds
1,649sqft
Residential, Single Family Residence
Built in 1963
8,276.4 Square Feet Lot
$465,900 Zestimate®
$278/sqft
$2,404 Estimated rent
Home value
$465,900
$443,000 - $489,000
$2,404/mo
Zestimate® history
Loading...
Owner options
Explore your selling options
What's special
Come check out this beautifully cared for home with mature, easy maintenance landscaping! It's move-in ready, and just waiting for someone to come take her off the market. The interior offers an updated kitchen with beautiful granite countertops, new sink, and nice stainless steel appliances. The adjoining dining room has a sliding door that leads to a back patio, perfect for BBQing on those warm summer evenings. The primary bathroom and primary bedroom remodel added roughly 100 Sq. Ft. of additional living space to your private sanctuary. The sun tunnels offer lots of natural light in rooms that needed more. There is a quaint little office space located off of the laundry room. The exterior has a fully fenced and very private feeling backyard, the front yard has been re-landscaped for easy maintenance. Great location, within walking distance to schools, community pool, parks, and shopping. Come take a peek today before it's gone!
Zillow last checked: 8 hours ago
Listing updated: September 23, 2023 at 10:05am
Listed by:
Hope Niderost 541-241-4677,
Wonderland Realty LLC
Bought with:
Carla Little, 960600197
Premiere Property Group, LLC
Source: RMLS (OR),MLS#: 23028607
Facts & features
Interior
Bedrooms & bathrooms
- Bedrooms: 3
- Bathrooms: 2
- Full bathrooms: 2
- Main level bathrooms: 2
Primary bedroom
- Features: Bathroom, Ceiling Fan, Closet, Walkin Shower, Wallto Wall Carpet
- Level: Main
Bedroom 2
- Features: Ceiling Fan, Closet, Wallto Wall Carpet
- Level: Main
- Area: 120
- Dimensions: 10 x 12
Bedroom 3
- Features: Ceiling Fan, Closet, Wallto Wall Carpet
- Level: Main
- Area: 110
- Dimensions: 10 x 11
Dining room
- Level: Main
Kitchen
- Features: Builtin Range, Dishwasher, Disposal, Eat Bar, Microwave, Builtin Oven, Laminate Flooring
- Level: Main
Living room
- Features: Fireplace, Wallto Wall Carpet
- Level: Main
- Area: 266
- Dimensions: 19 x 14
Heating
- Forced Air 95 Plus, Heat Pump, Fireplace(s)
Cooling
- Central Air
Appliances
- Included: Built In Oven, Cooktop, Dishwasher, Disposal, Free-Standing Refrigerator, Microwave, Stainless Steel Appliance(s), Built-In Range, Electric Water Heater
- Laundry: Laundry Room
Features
- Ceiling Fan(s), Granite, High Speed Internet, Solar Tube(s), Closet, Eat Bar, Bathroom, Walkin Shower
- Flooring: Laminate, Wall to Wall Carpet
- Windows: Vinyl Frames
- Basement: Crawl Space
- Fireplace features: Gas
Interior area
- Total structure area: 1,649
- Total interior livable area: 1,649 sqft
Property
Parking
- Total spaces: 2
- Parking features: Driveway, Garage Door Opener, Attached
- Attached garage spaces: 2
- Has uncovered spaces: Yes
Accessibility
- Accessibility features: Natural Lighting, One Level, Parking, Utility Room On Main, Walkin Shower, Accessibility
Features
- Stories: 1
- Patio & porch: Patio
- Exterior features: Rain Barrel/Cistern(s), Yard
- Fencing: Fenced
Lot
- Size: 8,276 sqft
- Features: Level, Sprinkler, SqFt 7000 to 9999
Details
- Parcel number: 0392769
Construction
Type & style
- Home type: SingleFamily
- Architectural style: Ranch
- Property subtype: Residential, Single Family Residence
Materials
- Wood Siding
- Foundation: Concrete Perimeter
- Roof: Composition
Condition
- Updated/Remodeled
- New construction: No
- Year built: 1963
Utilities & green energy
- Gas: Gas
- Sewer: Public Sewer
- Water: Public
- Utilities for property: Cable Connected
Community & neighborhood
Security
- Security features: None
Location
- Region: Eugene
Other
Other facts
- Listing terms: Cash,Conventional,FHA,VA Loan
- Road surface type: Concrete
Price history
| Date | Event | Price |
|---|---|---|
| 9/22/2023 | Sold | $458,000-0.4%$278/sqft |
Source: | ||
| 9/7/2023 | Pending sale | $460,000$279/sqft |
Source: | ||
| 8/30/2023 | Listed for sale | $460,000+100.4%$279/sqft |
Source: | ||
| 11/30/2006 | Sold | $229,500+20.9%$139/sqft |
Source: Public Record Report a problem | ||
| 11/2/2004 | Sold | $189,900$115/sqft |
Source: Public Record Report a problem | ||
Public tax history
| Year | Property taxes | Tax assessment |
|---|---|---|
| 2025 | $3,933 +1.1% | $234,098 +3% |
| 2024 | $3,890 +2.4% | $227,280 +3% |
| 2023 | $3,798 +3.8% | $220,661 +3% |
Find assessor info on the county website
Neighborhood: River Road
Nearby schools
GreatSchools rating
- 4/10Howard Elementary SchoolGrades: K-5Distance: 0.4 mi
- 6/10Kelly Middle SchoolGrades: 6-8Distance: 0.4 mi
- 3/10North Eugene High SchoolGrades: 9-12Distance: 0.3 mi
Schools provided by the listing agent
- Elementary: Howard
- Middle: Kelly
- High: North Eugene
Source: RMLS (OR). This data may not be complete. We recommend contacting the local school district to confirm school assignments for this home.
Get pre-qualified for a loan
At Zillow Home Loans, we can pre-qualify you in as little as 5 minutes with no impact to your credit score.An equal housing lender. NMLS #10287.
Sell with ease on Zillow
Get a Zillow Showcase℠ listing at no additional cost and you could sell for —faster.
$465,900
2% more+$9,318
With Zillow Showcase(estimated)$475,218


