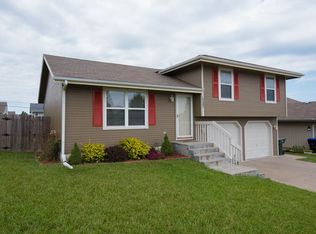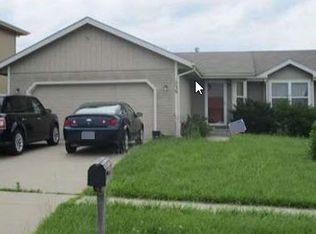Sold on 07/24/25
Price Unknown
1731 SW Stone Crest Dr, Topeka, KS 66615
3beds
1,799sqft
Single Family Residence, Residential
Built in 2003
7,840.8 Square Feet Lot
$268,600 Zestimate®
$--/sqft
$1,967 Estimated rent
Home value
$268,600
$231,000 - $312,000
$1,967/mo
Zestimate® history
Loading...
Owner options
Explore your selling options
What's special
Conveniently located in Hidden Valley Subdivision and Washburn Rural School District! This 3-bedroom 2 full bath Bi-level home has open layout which connects the kitchen, dining room and living room. Finished family room in the basement that includes an area for your home office. Newly stained deck floor, 2-car garage, and large privacy fenced backyard. Newer roof, hot water heater and A-Coil. Don't miss it!
Zillow last checked: 8 hours ago
Listing updated: July 25, 2025 at 11:07am
Listed by:
Jim Davis 785-806-2370,
Platinum Realty LLC
Bought with:
Robin Fruits, 00251104
RE/MAX EK Real Estate
Source: Sunflower AOR,MLS#: 240106
Facts & features
Interior
Bedrooms & bathrooms
- Bedrooms: 3
- Bathrooms: 2
- Full bathrooms: 2
Primary bedroom
- Level: Main
- Area: 219.8
- Dimensions: 15.7x14
Bedroom 2
- Level: Main
- Area: 183.6
- Dimensions: 10.2x18
Bedroom 3
- Level: Basement
- Area: 182
- Dimensions: 13x14
Dining room
- Level: Main
- Dimensions: combo w/kit
Family room
- Level: Basement
- Area: 514.8
- Dimensions: 23.4x22
Kitchen
- Level: Main
- Area: 208.95
- Dimensions: 10.5x19.9
Laundry
- Level: Basement
Living room
- Level: Main
- Area: 234
- Dimensions: 13x18
Heating
- Natural Gas
Cooling
- Central Air
Appliances
- Included: Electric Range, Microwave, Dishwasher, Disposal
- Laundry: Lower Level
Features
- Flooring: Vinyl, Carpet
- Basement: Concrete,Partially Finished
- Has fireplace: No
Interior area
- Total structure area: 1,799
- Total interior livable area: 1,799 sqft
- Finished area above ground: 1,036
- Finished area below ground: 763
Property
Parking
- Total spaces: 2
- Parking features: Attached, Auto Garage Opener(s)
- Attached garage spaces: 2
Features
- Patio & porch: Deck
- Fencing: Wood
Lot
- Size: 7,840 sqft
- Dimensions: 60 x 130
- Features: Sidewalk
Details
- Parcel number: 1430604004006000
- Special conditions: Standard,Arm's Length
Construction
Type & style
- Home type: SingleFamily
- Property subtype: Single Family Residence, Residential
Materials
- Frame
- Roof: Composition
Condition
- Year built: 2003
Utilities & green energy
- Water: Public
Community & neighborhood
Location
- Region: Topeka
- Subdivision: Hidden Valley
Price history
| Date | Event | Price |
|---|---|---|
| 7/24/2025 | Sold | -- |
Source: | ||
| 7/1/2025 | Pending sale | $268,000$149/sqft |
Source: | ||
| 6/30/2025 | Listed for sale | $268,000$149/sqft |
Source: | ||
Public tax history
| Year | Property taxes | Tax assessment |
|---|---|---|
| 2025 | -- | $26,348 +3% |
| 2024 | $3,424 +4.5% | $25,581 +2% |
| 2023 | $3,276 -17.1% | $25,080 +13% |
Find assessor info on the county website
Neighborhood: 66615
Nearby schools
GreatSchools rating
- 6/10Wanamaker Elementary SchoolGrades: PK-6Distance: 1.2 mi
- 6/10Washburn Rural Middle SchoolGrades: 7-8Distance: 5.5 mi
- 8/10Washburn Rural High SchoolGrades: 9-12Distance: 5.5 mi
Schools provided by the listing agent
- Elementary: Wanamaker Elementary School/USD 437
- Middle: Washburn Rural Middle School/USD 437
- High: Washburn Rural High School/USD 437
Source: Sunflower AOR. This data may not be complete. We recommend contacting the local school district to confirm school assignments for this home.

