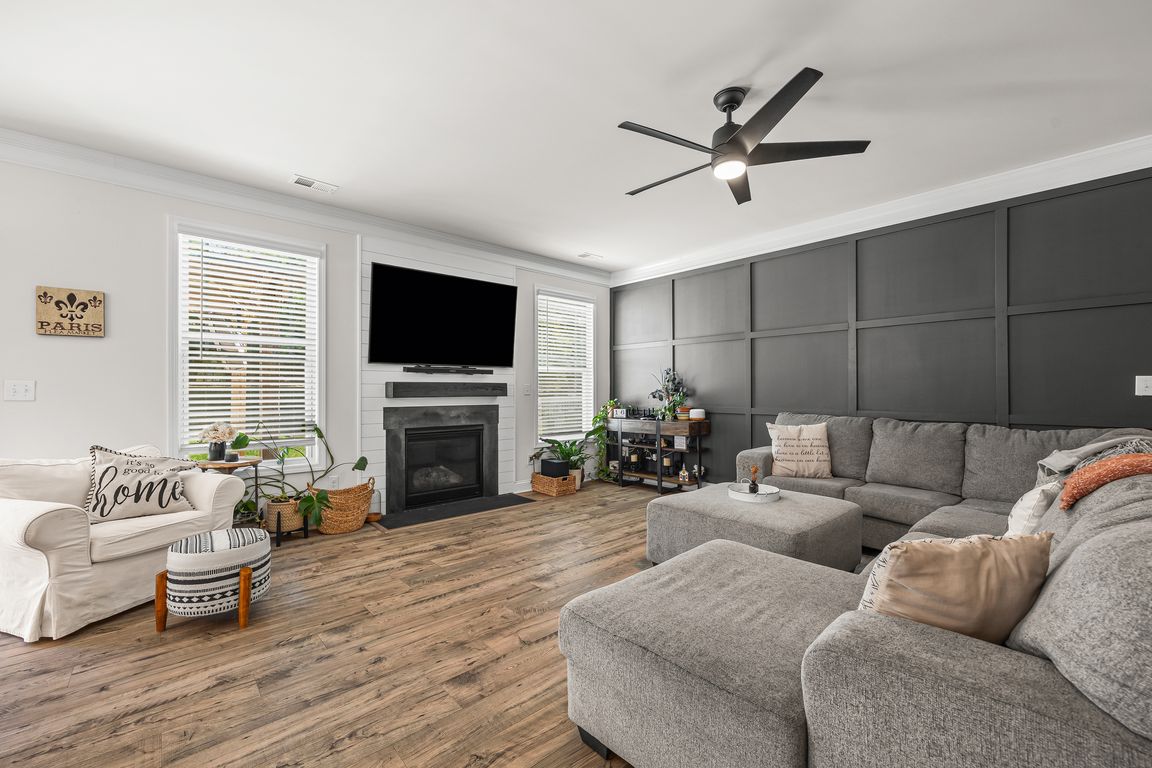
Active
$575,000
5beds
3,216sqft
1731 Santa Clara Trce, Lake Wylie, SC 29710
5beds
3,216sqft
Single family residence
Built in 2020
0.18 Acres
2 Attached garage spaces
$179 price/sqft
$750 annually HOA fee
What's special
Gas fireplaceFenced yardShiplap over the fireplaceGarden tubQuiet cul de sacSitting roomDouble ovens
You will fall in love with this absolutely beautiful 5-bedroom home on a quiet cul de sac in Cypress Point! The main floor features a private office with custom sliding doors; a gourmet kitchen with double ovens, a gas cooktop, a butler's pantry, and a walk-in storage pantry; a spacious living ...
- 5 days |
- 833 |
- 32 |
Source: Canopy MLS as distributed by MLS GRID,MLS#: 4312499
Travel times
Living Room
Kitchen
Primary Bedroom
Zillow last checked: 7 hours ago
Listing updated: October 18, 2025 at 05:25am
Listing Provided by:
Emma Walker ewalker@paraclerealty.com,
Better Homes and Garden Real Estate Paracle
Source: Canopy MLS as distributed by MLS GRID,MLS#: 4312499
Facts & features
Interior
Bedrooms & bathrooms
- Bedrooms: 5
- Bathrooms: 3
- Full bathrooms: 3
- Main level bedrooms: 1
Primary bedroom
- Level: Upper
Bedroom s
- Level: Main
Bedroom s
- Level: Upper
Bedroom s
- Level: Upper
Bathroom full
- Level: Main
Bathroom full
- Level: Upper
Bathroom full
- Level: Upper
Other
- Level: Upper
Dining area
- Level: Main
Kitchen
- Level: Main
Laundry
- Level: Upper
Living room
- Level: Main
Other
- Level: Main
Office
- Level: Main
Other
- Level: Upper
Heating
- Central, Heat Pump, Zoned
Cooling
- Central Air, Zoned
Appliances
- Included: Dishwasher, Double Oven, Gas Cooktop, Microwave, Plumbed For Ice Maker, Tankless Water Heater
- Laundry: Laundry Room, Upper Level
Features
- Drop Zone, Soaking Tub, Kitchen Island, Open Floorplan, Walk-In Closet(s), Walk-In Pantry
- Flooring: Carpet, Laminate, Tile
- Doors: French Doors, Sliding Doors
- Has basement: No
- Attic: Pull Down Stairs
- Fireplace features: Gas Log, Living Room
Interior area
- Total structure area: 3,216
- Total interior livable area: 3,216 sqft
- Finished area above ground: 3,216
- Finished area below ground: 0
Video & virtual tour
Property
Parking
- Total spaces: 2
- Parking features: Attached Garage, Garage on Main Level
- Attached garage spaces: 2
Features
- Levels: Two
- Stories: 2
- Patio & porch: Covered, Front Porch, Patio
- Exterior features: In-Ground Irrigation
- Pool features: Community
- Fencing: Back Yard,Fenced
Lot
- Size: 0.18 Acres
- Dimensions: 50 x 158
Details
- Parcel number: 5751901268
- Zoning: SFR
- Special conditions: Standard
Construction
Type & style
- Home type: SingleFamily
- Property subtype: Single Family Residence
Materials
- Fiber Cement, Stone Veneer
- Foundation: Slab
Condition
- New construction: No
- Year built: 2020
Details
- Builder model: Hampshire
- Builder name: DR Horton
Utilities & green energy
- Sewer: County Sewer
- Water: County Water
- Utilities for property: Cable Available, Fiber Optics, Underground Utilities
Community & HOA
Community
- Features: Clubhouse, Fitness Center, Picnic Area, Sidewalks, Sport Court, Walking Trails
- Subdivision: Cypress Point
HOA
- Has HOA: Yes
- HOA fee: $750 annually
- HOA name: Cusick
Location
- Region: Lake Wylie
Financial & listing details
- Price per square foot: $179/sqft
- Tax assessed value: $428,633
- Annual tax amount: $2,107
- Date on market: 10/18/2025
- Listing terms: Cash,Conventional,FHA,USDA Loan,VA Loan
- Exclusions: Ring cameras, motions sensors, panel and doorknob
- Road surface type: Concrete, Paved