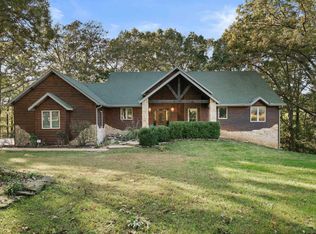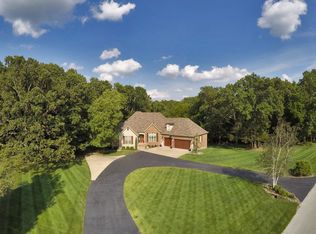Welcome home to this custom 5 bedroom home nestled on over 3 acres in the serene James River Estates. Home greets you w/custom stone work, inviting front porch & circle drive. Step inside to tall ceilings w/exposed beams, hardwoods & 2 sided fireplace. Kitchen offers custom cabinets, island, double ovens & amazing views over back of property. Be sure to step out on back deck! Master suite on main level offers enormous closet, jetted tub & walk in shower. Every bedroom in this home has access to full bath! Take stairs or firemans pole to basement w/high ceilings & find bar area w/second fireplace, 3 bedrooms, addt'l baths, storage & safe room, John Deere room & patio access. Updated paint and is move in ready! Bball court & garden area are bonus to outdoor space Check out virtual tour.
This property is off market, which means it's not currently listed for sale or rent on Zillow. This may be different from what's available on other websites or public sources.

