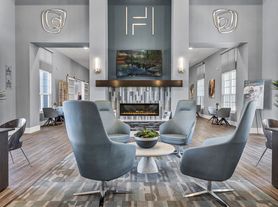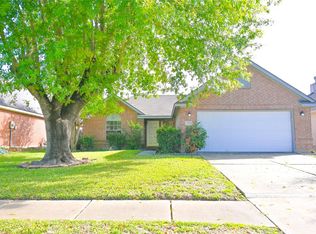Welcome to this beautiful 3-bedroom, 2-bathroom house that has been completely transformed on the inside into a beautiful, modern home just waiting for you to move in.
Located in the Mission West neighborhood on a quiet cul-de-sac with access to the neighborhood pool and beautiful Mission West park, playground, and splash pad. Conveniently located near Highway 6 and Westpark Toll Road, you will have fast direct access to all that Houston has to offer. Within walking distance to Mission West Elementary, and down the road from David Crockett Middle School and George Bush High School.
This spacious home boasts 1,771 square feet and includes a living room with vaulted ceilings, dining room or flex room and breakfast nook, and plenty of storage space. Natural light floods the home with large windows and blinds that let just enough light in but can be closed for privacy. The kitchen has been completely renovated, with new cabinets, quartz countertops, subway tile backsplash, all new appliances, and an under-mount sink and new counter-height bar area. The guest bathroom has also been completely renovated and includes a new shower, tub, and vanity/sink with updated and modern finishes. The primary bathroom includes new floors, vanity/sink and finishes throughout. New ceiling fans throughout and wood-like white oak-colored floors make this home a stylish modern charmer. New garage door openers, new paint throughout the entire home, new insulation in the attic.
Brand new washer/dryer/fridge included!
This home won't last long so please apply today!
Initial lease of 2-3 yrs preferred (rent stays the same). Income 3x rent. Rental insurance required. Deposit 1x for 640+ credit, 1.5x for 600-639 credit. Credit/background/eviction checked.
House for rent
Accepts Zillow applications
$1,995/mo
17310 Pastoria Dr, Houston, TX 77083
3beds
1,771sqft
Price may not include required fees and charges.
Single family residence
Available now
Cats, dogs OK
Central air
In unit laundry
Attached garage parking
Forced air
What's special
Modern finishesSplash padNew appliancesNew cabinetsNew floorsWood-like white oak-colored floorsLarge windows
- 20 hours |
- -- |
- -- |
Travel times
Facts & features
Interior
Bedrooms & bathrooms
- Bedrooms: 3
- Bathrooms: 2
- Full bathrooms: 2
Heating
- Forced Air
Cooling
- Central Air
Appliances
- Included: Dishwasher, Dryer, Microwave, Oven, Refrigerator, Washer
- Laundry: In Unit
Features
- Flooring: Hardwood, Tile
Interior area
- Total interior livable area: 1,771 sqft
Property
Parking
- Parking features: Attached
- Has attached garage: Yes
- Details: Contact manager
Features
- Exterior features: Heating system: Forced Air
Details
- Parcel number: 5040030020030907
Construction
Type & style
- Home type: SingleFamily
- Property subtype: Single Family Residence
Community & HOA
Location
- Region: Houston
Financial & listing details
- Lease term: 1 Year
Price history
| Date | Event | Price |
|---|---|---|
| 11/1/2025 | Listed for rent | $1,995+17.7%$1/sqft |
Source: Zillow Rentals | ||
| 8/27/2025 | Listing removed | $1,695$1/sqft |
Source: | ||
| 8/15/2025 | Price change | $1,695-5%$1/sqft |
Source: | ||
| 7/5/2025 | Listed for rent | $1,785+37.3%$1/sqft |
Source: | ||
| 4/18/2020 | Listing removed | $1,300$1/sqft |
Source: Nathan Porter Management Co. #45243203 | ||

