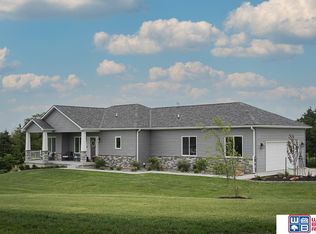Sold for $600,000 on 06/20/24
$600,000
17310 Red Sunset Ct, Bennet, NE 68317
5beds
2,736sqft
Single Family Residence
Built in 2017
3.03 Acres Lot
$626,800 Zestimate®
$219/sqft
$2,731 Estimated rent
Home value
$626,800
$552,000 - $708,000
$2,731/mo
Zestimate® history
Loading...
Owner options
Explore your selling options
What's special
Seller is offering 2/1 buy down! Come enjoy country living with beautiful views and 3.03 acres to call your own! Horses allowed! Nestled in a small acreage development just outside of Bennet, NE and only 14 minutes from Lincoln, this custom home was built in 2017 and features an open layout and split bedroom design. Enter through the double front door to find soaring cathedral ceilings, the living room features a cozy gas fireplace and the kitchen features a large island and pantry! The primary suite has it's own en suite bathroom with double sinks and tile shower as well as a walk in closet and it's own private door to the back patio! The finished walkout basement has a large rec room, wet bar, bathroom and 2 additional bedrooms! Outside you will find mature landscaping and a 53x30 outbuilding with concrete floors and electricity! This home has an assumable VA loan at 2.375%!!
Zillow last checked: 8 hours ago
Listing updated: June 21, 2024 at 01:01pm
Listed by:
Amanda Wasser 402-580-8695,
Nebraska Realty
Bought with:
Bob Wayne, 20020730
BancWise Realty
Source: GPRMLS,MLS#: 22405010
Facts & features
Interior
Bedrooms & bathrooms
- Bedrooms: 5
- Bathrooms: 3
- Full bathrooms: 2
- 3/4 bathrooms: 1
- Main level bathrooms: 2
Primary bedroom
- Features: Luxury Vinyl Plank
- Level: Main
- Area: 186.88
- Dimensions: 12.8 x 14.6
Bedroom 2
- Features: Wall/Wall Carpeting
- Level: Main
- Area: 127.2
- Dimensions: 12 x 10.6
Bedroom 3
- Features: Wall/Wall Carpeting
- Level: Main
- Area: 127.2
- Dimensions: 12 x 10.6
Bedroom 4
- Features: Concrete Floor
- Level: Basement
- Area: 132
- Dimensions: 12 x 11
Bedroom 5
- Features: Concrete Floor
- Level: Basement
- Area: 132
- Dimensions: 12 x 11
Primary bathroom
- Features: 3/4, Shower, Double Sinks
Dining room
- Features: Luxury Vinyl Plank
- Level: Main
- Area: 80
- Dimensions: 10 x 8
Kitchen
- Features: Luxury Vinyl Plank
- Level: Main
- Area: 144
- Dimensions: 12 x 12
Living room
- Features: Luxury Vinyl Plank
- Level: Main
- Area: 240
- Dimensions: 15 x 16
Basement
- Area: 1536
Heating
- Electric, Heat Pump
Cooling
- Heat Pump
Appliances
- Included: Range, Refrigerator, Washer, Dishwasher, Dryer, Disposal, Microwave
- Laundry: Luxury Vinyl Plank
Features
- Wet Bar, High Ceilings, Ceiling Fan(s), Drain Tile, Pantry
- Flooring: Vinyl, Carpet, Concrete, Luxury Vinyl, Plank
- Basement: Egress,Walk-Out Access,Partially Finished
- Number of fireplaces: 1
- Fireplace features: Direct-Vent Gas Fire
Interior area
- Total structure area: 2,736
- Total interior livable area: 2,736 sqft
- Finished area above ground: 1,536
- Finished area below ground: 1,200
Property
Parking
- Total spaces: 2
- Parking features: Attached
- Attached garage spaces: 2
Features
- Patio & porch: Porch, Patio
- Fencing: None
Lot
- Size: 3.03 Acres
- Dimensions: 509 x 310 & 381 x 209
- Features: Over 1 up to 5 Acres, Cul-De-Sac, Sloped
Details
- Additional structures: Outbuilding
- Parcel number: 2111202007000
- Other equipment: Sump Pump
Construction
Type & style
- Home type: SingleFamily
- Architectural style: Ranch
- Property subtype: Single Family Residence
Materials
- Stone, Vinyl Siding
- Foundation: Concrete Perimeter
- Roof: Composition
Condition
- Not New and NOT a Model
- New construction: No
- Year built: 2017
Utilities & green energy
- Sewer: Septic Tank
- Water: Rural Water
- Utilities for property: Electricity Available, Natural Gas Available, Propane, Water Available, Sewer Available
Community & neighborhood
Location
- Region: Bennet
- Subdivision: NEMAHA RIDGE ADDITION
HOA & financial
HOA
- Has HOA: Yes
- HOA fee: $100 annually
- Services included: Insurance, Common Area Maintenance, Other
- Association name: Nemaha Ridge South
Other
Other facts
- Listing terms: VA Loan,FHA,Conventional,Cash,USDA Loan
- Ownership: Fee Simple
Price history
| Date | Event | Price |
|---|---|---|
| 6/20/2024 | Sold | $600,000-4%$219/sqft |
Source: | ||
| 5/16/2024 | Pending sale | $624,900$228/sqft |
Source: | ||
| 3/6/2024 | Price change | $624,900-3.8%$228/sqft |
Source: | ||
| 9/6/2023 | Price change | $649,900-3%$238/sqft |
Source: | ||
| 8/3/2023 | Listed for sale | $669,900+1035.4%$245/sqft |
Source: | ||
Public tax history
| Year | Property taxes | Tax assessment |
|---|---|---|
| 2024 | $4,924 -30.1% | $509,700 +3% |
| 2023 | $7,040 -3.1% | $494,900 +19.2% |
| 2022 | $7,267 +16.2% | $415,200 |
Find assessor info on the county website
Neighborhood: 68317
Nearby schools
GreatSchools rating
- 6/10Elementary At BennetGrades: PK-5Distance: 1.4 mi
- 5/10PALMYRA MIDDLE SCHOOLGrades: 6-8Distance: 5.3 mi
- 5/10Jr-Sr High School At PalmyraGrades: 9-12Distance: 5.3 mi
Schools provided by the listing agent
- Elementary: Bennet
- Middle: Palmyra
- High: Palmyra
- District: Palmyra
Source: GPRMLS. This data may not be complete. We recommend contacting the local school district to confirm school assignments for this home.

Get pre-qualified for a loan
At Zillow Home Loans, we can pre-qualify you in as little as 5 minutes with no impact to your credit score.An equal housing lender. NMLS #10287.
