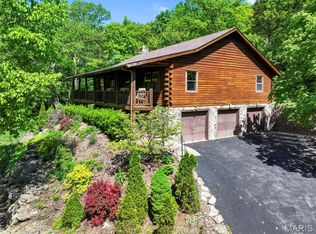Closed
Listing Provided by:
Kellee W Crowe 904-718-3300,
Keller Williams Chesterfield
Bought with: EXP Realty, LLC
Price Unknown
17312 Thunder Spring Rd, Eureka, MO 63025
3beds
1,409sqft
Single Family Residence
Built in 1986
3 Acres Lot
$381,400 Zestimate®
$--/sqft
$2,492 Estimated rent
Home value
$381,400
$347,000 - $416,000
$2,492/mo
Zestimate® history
Loading...
Owner options
Explore your selling options
What's special
Looking for acreage in Eureka, this is it! This secluded woodland hide-away is just a few minutes from hwys 109 & 44, shopping, parks & Hidden Valley skiing. The home features 4 car detached garage, main floor laundry, 3 bedrooms and 2 full bath on the main level with an additional full bath, rec room, & sleeping space in the basement. A nice glassed sunroom and amazing porch overlooking the private wooded backyard make this a great spot for all who love nature! This is a great opportunity for your buyers to come in and make it their own!
Zillow last checked: 8 hours ago
Listing updated: April 28, 2025 at 05:10pm
Listing Provided by:
Kellee W Crowe 904-718-3300,
Keller Williams Chesterfield
Bought with:
Kaylie J Medeiros, 2021040638
EXP Realty, LLC
Source: MARIS,MLS#: 24042703 Originating MLS: St. Louis Association of REALTORS
Originating MLS: St. Louis Association of REALTORS
Facts & features
Interior
Bedrooms & bathrooms
- Bedrooms: 3
- Bathrooms: 3
- Full bathrooms: 3
- Main level bathrooms: 2
- Main level bedrooms: 3
Heating
- Forced Air, Electric
Cooling
- Ceiling Fan(s), Central Air, Electric
Appliances
- Included: Dishwasher, Dryer, Electric Cooktop, Refrigerator, Washer, Electric Water Heater
- Laundry: Main Level
Features
- Workshop/Hobby Area, Shower
- Basement: Partially Finished,Sleeping Area
- Has fireplace: No
- Fireplace features: Recreation Room
Interior area
- Total structure area: 1,409
- Total interior livable area: 1,409 sqft
- Finished area above ground: 1,409
Property
Parking
- Total spaces: 4
- Parking features: Detached, Tandem, Storage, Workshop in Garage
- Garage spaces: 4
Features
- Levels: One
- Patio & porch: Glass Enclosed, Porch, Covered, Deck
Lot
- Size: 3 Acres
- Features: Adjoins Wooded Area, Wooded
Details
- Parcel number: 28V430079
- Special conditions: Standard
Construction
Type & style
- Home type: SingleFamily
- Architectural style: Ranch
- Property subtype: Single Family Residence
Materials
- Wood Siding, Cedar, Fiber Cement
Condition
- Year built: 1986
Utilities & green energy
- Sewer: Septic Tank
- Water: Well
Community & neighborhood
Location
- Region: Eureka
- Subdivision: Thunder Mountain
HOA & financial
HOA
- HOA fee: $575 annually
- Services included: Other
Other
Other facts
- Listing terms: Cash,Conventional,FHA,VA Loan
- Ownership: Private
- Road surface type: Concrete
Price history
| Date | Event | Price |
|---|---|---|
| 9/25/2024 | Sold | -- |
Source: | ||
| 8/29/2024 | Pending sale | $385,000$273/sqft |
Source: | ||
| 8/7/2024 | Contingent | $385,000$273/sqft |
Source: | ||
| 7/30/2024 | Listed for sale | $385,000$273/sqft |
Source: | ||
Public tax history
| Year | Property taxes | Tax assessment |
|---|---|---|
| 2025 | -- | $71,250 +2% |
| 2024 | $5,032 0% | $69,830 |
| 2023 | $5,034 +11.4% | $69,830 +19.5% |
Find assessor info on the county website
Neighborhood: 63025
Nearby schools
GreatSchools rating
- 9/10Blevins Elementary SchoolGrades: K-5Distance: 1.3 mi
- 7/10LaSalle Springs Middle SchoolGrades: 6-8Distance: 2 mi
- 8/10Eureka Sr. High SchoolGrades: 9-12Distance: 1 mi
Schools provided by the listing agent
- Elementary: Blevins Elem.
- Middle: Lasalle Springs Middle
- High: Eureka Sr. High
Source: MARIS. This data may not be complete. We recommend contacting the local school district to confirm school assignments for this home.
Get a cash offer in 3 minutes
Find out how much your home could sell for in as little as 3 minutes with a no-obligation cash offer.
Estimated market value$381,400
Get a cash offer in 3 minutes
Find out how much your home could sell for in as little as 3 minutes with a no-obligation cash offer.
Estimated market value
$381,400
