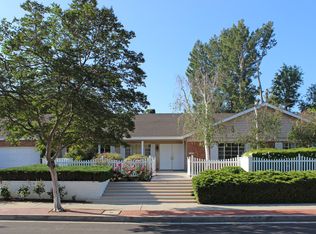Sold for $1,280,000 on 08/20/25
Listing Provided by:
Randy Disimone DRE #00966802 818-535-7700,
Keller Williams North Valley
Bought with: Keller Williams North Valley
$1,280,000
17313 Citronia St, Northridge, CA 91325
5beds
3,189sqft
Single Family Residence
Built in 1964
0.38 Acres Lot
$1,342,000 Zestimate®
$401/sqft
$6,977 Estimated rent
Home value
$1,342,000
$1.27M - $1.41M
$6,977/mo
Zestimate® history
Loading...
Owner options
Explore your selling options
What's special
Improved price! Just reduced $50,000! Looking for a diamond in the rough! Need a fixer in a great neighborhood? Bring your vision and transform this rare gem into your dream home. Cul-de-sac location. Single story home with high ceilings featuring 5 bedrooms, 3 bathrooms, 3,189 Sq.Ft., on a 16, 671 Sq.Ft. lot with 2 car garage and large backyard with pool. Double door entry leads you into the foyer with Terrazzo floors, custom Murano glass chandelier, and is open to the formal living room and formal dining room with high ceilings, plenty of natural light, and custom fireplace. Family room with custom wet bar and large size room perfect for entertaining and watching TV. Kitchen with plenty of storage, double ovens, electric stove top, dishwasher, and sink with a view of the backyard and is open to a large breakfast area. Inside laundry room. One of the bedrooms with a ¾ bathroom is off of the kitchen. Four more bedrooms on the other side of the house. Hallway bathroom with 2 sinks, tub and shower. Wide hallway with storage. The primary bedroom has lots of built-in closets, a vanity area, sliding glass doors to the backyard, an Ensuite bathroom with two sinks, with step-down tub and shower. Backyard with large overhang, pool, and large concrete area for sporting activities. ADU potential. Located in the Granada Hills Charter High school district.
Zillow last checked: 8 hours ago
Listing updated: August 21, 2025 at 01:13pm
Listing Provided by:
Randy Disimone DRE #00966802 818-535-7700,
Keller Williams North Valley
Bought with:
Randy Disimone, DRE #00966802
Keller Williams North Valley
Source: CRMLS,MLS#: SR25138059 Originating MLS: California Regional MLS
Originating MLS: California Regional MLS
Facts & features
Interior
Bedrooms & bathrooms
- Bedrooms: 5
- Bathrooms: 3
- Full bathrooms: 2
- 3/4 bathrooms: 1
- Main level bathrooms: 3
- Main level bedrooms: 5
Primary bedroom
- Features: Main Level Primary
Bedroom
- Features: All Bedrooms Down
Family room
- Features: Separate Family Room
Heating
- Central
Cooling
- Central Air
Appliances
- Laundry: Laundry Room
Features
- All Bedrooms Down, Entrance Foyer, Main Level Primary
- Has fireplace: Yes
- Fireplace features: Living Room
- Common walls with other units/homes: No Common Walls
Interior area
- Total interior livable area: 3,189 sqft
Property
Parking
- Total spaces: 2
- Parking features: Garage - Attached
- Attached garage spaces: 2
Features
- Levels: One
- Stories: 1
- Entry location: 1
- Has private pool: Yes
- Pool features: Private
- Has view: Yes
- View description: None
Lot
- Size: 0.38 Acres
Details
- Parcel number: 2755008022
- Zoning: LARA
- Special conditions: Standard
Construction
Type & style
- Home type: SingleFamily
- Property subtype: Single Family Residence
Condition
- New construction: No
- Year built: 1964
Utilities & green energy
- Sewer: Public Sewer
- Water: Public
Community & neighborhood
Community
- Community features: Curbs
Location
- Region: Northridge
Other
Other facts
- Listing terms: Cash to New Loan
Price history
| Date | Event | Price |
|---|---|---|
| 8/20/2025 | Sold | $1,280,000-5.2%$401/sqft |
Source: | ||
| 7/9/2025 | Pending sale | $1,350,000$423/sqft |
Source: | ||
| 6/26/2025 | Price change | $1,350,000-3.6%$423/sqft |
Source: | ||
| 6/19/2025 | Listed for sale | $1,400,000$439/sqft |
Source: | ||
Public tax history
| Year | Property taxes | Tax assessment |
|---|---|---|
| 2025 | $3,153 +2.1% | $214,950 +2% |
| 2024 | $3,087 +1.7% | $210,736 +2% |
| 2023 | $3,037 +4.2% | $206,605 +2% |
Find assessor info on the county website
Neighborhood: Northridge
Nearby schools
GreatSchools rating
- 7/10Dearborn Elementary Charter SchoolGrades: K-5Distance: 0.6 mi
- 7/10Oliver Wendell Holmes Middle SchoolGrades: 6-8Distance: 0.6 mi
- 6/10Northridge Academy HighGrades: 9-12Distance: 0.7 mi
Schools provided by the listing agent
- High: Granada Hills
Source: CRMLS. This data may not be complete. We recommend contacting the local school district to confirm school assignments for this home.
Get a cash offer in 3 minutes
Find out how much your home could sell for in as little as 3 minutes with a no-obligation cash offer.
Estimated market value
$1,342,000
Get a cash offer in 3 minutes
Find out how much your home could sell for in as little as 3 minutes with a no-obligation cash offer.
Estimated market value
$1,342,000
