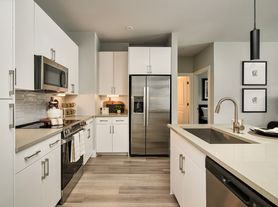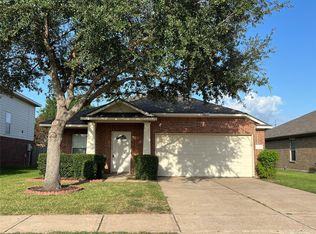Discover this stunning 3-bedroom, 2-bath residence that seamlessly combines comfort with sophistication. BRAND NEW REFRIGERATOR! NEW WASHER AND DRYER WILL BE INSTALLED BEFORE MOVE-IN. The open-concept design is enhanced by abundant natural light, showcasing generous living areas ideal for both entertaining and quiet evenings by the fireplace. The formal dining area offers a refined setting for meals, while the master suite provides a private retreat with a walk-in closet, spa-inspired soaking tub, and separate shower. Outside, the private backyard offers the perfect space for gatherings, outdoor dining, or peaceful relaxation. Ideally situated just minutes from Westpark Tollway, George Bush High School, retail, and recreation. Move-in Ready A Home You Can't Miss!
Copyright notice - Data provided by HAR.com 2022 - All information provided should be independently verified.
House for rent
$1,900/mo
17315 Kenton Crossing Ln, Richmond, TX 77407
3beds
1,865sqft
Price may not include required fees and charges.
Singlefamily
Available now
No pets
Electric
Electric dryer hookup laundry
2 Attached garage spaces parking
Electric, fireplace
What's special
Private backyardAbundant natural lightOutdoor diningFormal dining areaSpa-inspired soaking tubPeaceful relaxationPerfect space for gatherings
- 6 days |
- -- |
- -- |
Travel times
Renting now? Get $1,000 closer to owning
Unlock a $400 renter bonus, plus up to a $600 savings match when you open a Foyer+ account.
Offers by Foyer; terms for both apply. Details on landing page.
Facts & features
Interior
Bedrooms & bathrooms
- Bedrooms: 3
- Bathrooms: 2
- Full bathrooms: 2
Heating
- Electric, Fireplace
Cooling
- Electric
Appliances
- Included: Dishwasher, Disposal, Microwave, Oven, Range
- Laundry: Electric Dryer Hookup, Gas Dryer Hookup, Hookups, Washer Hookup
Features
- All Bedrooms Down, Primary Bed - 1st Floor, Walk In Closet, Walk-In Closet(s)
- Flooring: Laminate, Tile
- Has fireplace: Yes
Interior area
- Total interior livable area: 1,865 sqft
Property
Parking
- Total spaces: 2
- Parking features: Attached, Covered
- Has attached garage: Yes
- Details: Contact manager
Features
- Stories: 1
- Exterior features: 0 Up To 1/4 Acre, 1 Living Area, All Bedrooms Down, Architecture Style: Traditional, Attached, Back Yard, Electric Dryer Hookup, Flooring: Laminate, Formal Dining, Gas, Gas Dryer Hookup, Heating: Electric, Living Area - 1st Floor, Lot Features: Back Yard, Subdivided, 0 Up To 1/4 Acre, Pets - No, Primary Bed - 1st Floor, Subdivided, Walk In Closet, Walk-In Closet(s), Washer Hookup
Details
- Parcel number: 9260030010770907
Construction
Type & style
- Home type: SingleFamily
- Property subtype: SingleFamily
Condition
- Year built: 1998
Community & HOA
Location
- Region: Richmond
Financial & listing details
- Lease term: Long Term,12 Months
Price history
| Date | Event | Price |
|---|---|---|
| 10/1/2025 | Listed for rent | $1,900$1/sqft |
Source: | ||
| 9/22/2025 | Listing removed | $1,900$1/sqft |
Source: | ||
| 9/16/2025 | Listed for rent | $1,900$1/sqft |
Source: | ||
| 10/23/2023 | Listing removed | -- |
Source: | ||
| 9/9/2023 | Listed for rent | $1,900$1/sqft |
Source: | ||

