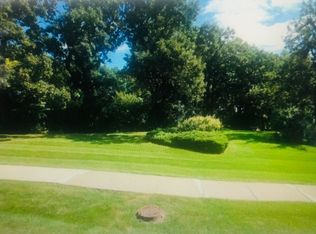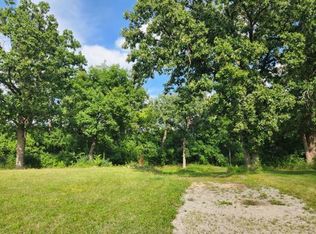Closed
$750,000
1732 Amelia Ct, Crest Hill, IL 60403
4beds
3,580sqft
Single Family Residence
Built in 2000
-- sqft lot
$763,400 Zestimate®
$209/sqft
$3,624 Estimated rent
Home value
$763,400
$702,000 - $832,000
$3,624/mo
Zestimate® history
Loading...
Owner options
Explore your selling options
What's special
Custom built all brick estate surrounded by abundant greenery and professional landscaping that includes Fond du Lac Outcropping in the front and a "Sound Garden" with a wrap around Koi pond with dual waterfalls in the back. The stunning entry is enhanced with custom columns on the front stoop and opens into rooms that look out to a private, lush setting from every window. There are two Primary Suites on the main level, on either side of the home. The Kitchen and Seating Area are perfect for holidays and family dinners.The sunlit rooms boast abundant windows flooding the space with natural light. Every room on the first floor accesses the private back deck....which is perfect for serene mornings or entertaining under the stars. There are 3 staircases from the main floor to the paver patios below. The entire lower level has Hot Water heat in the floor to warm those cold night. The walk-out lower level has a Summer Kitchen, Family Room, 2 Bedrooms, Game Room and Full Bath.......Enjoy the generous room sizes and waterfalls while entertaining in the lower, walk-out level. The 3-car garage has Epoxy floor and a 2nd laundry room. On the extra landscaped lot, there is a firepit with a paver patio for those chilly night bonfires. Many more extras in this one of a kind home. This is a must see if you are looking for a unique, secluded oasis to call home!
Zillow last checked: 8 hours ago
Listing updated: June 03, 2025 at 08:04am
Listing courtesy of:
Pamela Jeanes 708-906-2647,
HomeSmart Realty Group
Bought with:
Kelly Drover
Chase Real Estate LLC
Source: MRED as distributed by MLS GRID,MLS#: 12007895
Facts & features
Interior
Bedrooms & bathrooms
- Bedrooms: 4
- Bathrooms: 5
- Full bathrooms: 3
- 1/2 bathrooms: 2
Primary bedroom
- Features: Flooring (Hardwood), Bathroom (Full, Shower Only)
- Level: Main
- Area: 744 Square Feet
- Dimensions: 24X31
Bedroom 2
- Features: Flooring (Carpet)
- Level: Main
- Area: 238 Square Feet
- Dimensions: 14X17
Bedroom 3
- Features: Flooring (Carpet)
- Level: Basement
- Area: 195 Square Feet
- Dimensions: 13X15
Bedroom 4
- Features: Flooring (Carpet)
- Level: Basement
- Area: 224 Square Feet
- Dimensions: 14X16
Dining room
- Features: Flooring (Carpet)
- Level: Main
- Area: 195 Square Feet
- Dimensions: 13X15
Other
- Features: Flooring (Ceramic Tile)
- Level: Basement
- Area: 414 Square Feet
- Dimensions: 18X23
Game room
- Features: Flooring (Carpet)
- Level: Basement
- Area: 875 Square Feet
- Dimensions: 25X35
Kitchen
- Features: Flooring (Ceramic Tile)
- Level: Main
- Area: 575 Square Feet
- Dimensions: 23X25
Kitchen 2nd
- Features: Flooring (Ceramic Tile)
- Level: Basement
- Area: 180 Square Feet
- Dimensions: 10X18
Laundry
- Features: Flooring (Ceramic Tile)
- Level: Main
- Area: 72 Square Feet
- Dimensions: 8X9
Living room
- Features: Flooring (Carpet)
- Level: Main
- Area: 368 Square Feet
- Dimensions: 16X23
Heating
- Natural Gas, Radiant Floor
Cooling
- Central Air
Appliances
- Included: Water Softener Owned
- Laundry: Main Level, Gas Dryer Hookup, Multiple Locations, Sink
Features
- Cathedral Ceiling(s), 1st Floor Bedroom, 1st Floor Full Bath, Walk-In Closet(s), Bookcases, Pantry
- Flooring: Carpet, Wood
- Windows: Window Treatments
- Basement: Finished,Exterior Entry,Rec/Family Area,Sleeping Area,Storage Space,Full,Walk-Out Access
- Number of fireplaces: 3
- Fireplace features: Double Sided, Wood Burning, Gas Log, Gas Starter, Living Room, Master Bedroom, Basement
Interior area
- Total structure area: 0
- Total interior livable area: 3,580 sqft
Property
Parking
- Total spaces: 3
- Parking features: Concrete, Garage Door Opener, Heated Garage, On Site, Garage Owned, Attached, Garage
- Attached garage spaces: 3
- Has uncovered spaces: Yes
Accessibility
- Accessibility features: No Disability Access
Features
- Stories: 1
- Patio & porch: Deck, Patio
- Exterior features: Fire Pit
Lot
- Dimensions: 148X65X121X147
- Features: Irregular Lot, Landscaped, Wooded, Mature Trees
Details
- Additional parcels included: 1104312160170000
- Parcel number: 1104312160160000
- Special conditions: List Broker Must Accompany
Construction
Type & style
- Home type: SingleFamily
- Architectural style: Ranch
- Property subtype: Single Family Residence
Materials
- Vinyl Siding, Brick
- Foundation: Concrete Perimeter
- Roof: Asphalt
Condition
- New construction: No
- Year built: 2000
Utilities & green energy
- Electric: Circuit Breakers
- Sewer: Public Sewer
Community & neighborhood
Location
- Region: Crest Hill
- Subdivision: Crestwood Estates
Other
Other facts
- Listing terms: Conventional
- Ownership: Fee Simple
Price history
| Date | Event | Price |
|---|---|---|
| 6/2/2025 | Sold | $750,000$209/sqft |
Source: | ||
| 4/24/2025 | Contingent | $750,000$209/sqft |
Source: | ||
| 1/4/2025 | Price change | $750,000-16.7%$209/sqft |
Source: | ||
| 10/16/2024 | Price change | $899,900-10%$251/sqft |
Source: | ||
| 8/28/2024 | Listed for sale | $999,900$279/sqft |
Source: | ||
Public tax history
| Year | Property taxes | Tax assessment |
|---|---|---|
| 2023 | $17,988 +13% | $226,184 +14.9% |
| 2022 | $15,922 +5.5% | $196,888 +6.4% |
| 2021 | $15,093 +2.7% | $185,027 +3.4% |
Find assessor info on the county website
Neighborhood: 60403
Nearby schools
GreatSchools rating
- 6/10Richland Elementary SchoolGrades: PK-8Distance: 0.5 mi
- 9/10Lockport Township High School EastGrades: 9-12Distance: 5.3 mi
Schools provided by the listing agent
- Elementary: Richland Elementary School
- Middle: Richland Elementary School
- High: Lockport Township High School
- District: 88A
Source: MRED as distributed by MLS GRID. This data may not be complete. We recommend contacting the local school district to confirm school assignments for this home.

Get pre-qualified for a loan
At Zillow Home Loans, we can pre-qualify you in as little as 5 minutes with no impact to your credit score.An equal housing lender. NMLS #10287.
Sell for more on Zillow
Get a free Zillow Showcase℠ listing and you could sell for .
$763,400
2% more+ $15,268
With Zillow Showcase(estimated)
$778,668
