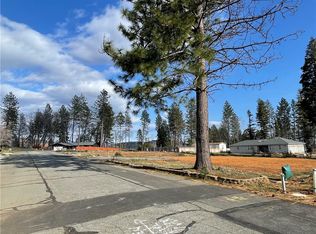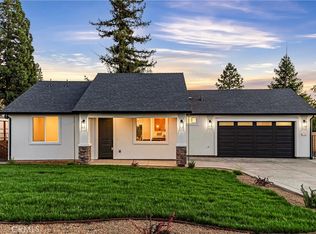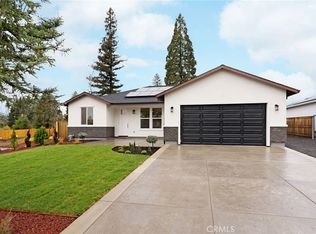Closed
$415,000
1732 Arany Ct, Paradise, CA 95969
3beds
1,605sqft
Single Family Residence
Built in 2024
10,018.8 Square Feet Lot
$411,400 Zestimate®
$259/sqft
$2,209 Estimated rent
Home value
$411,400
$362,000 - $469,000
$2,209/mo
Zestimate® history
Loading...
Owner options
Explore your selling options
What's special
Welcome to 1732 Arany Ct, a stunning modern home in a desirable neighborhood. With exceptional curb appeal, this residence features a spacious open floor plan, offering 1,605 sqft of beautifully designed living space. High vaulted ceilings greet you upon entry, showcasing contemporary touches throughout. The kitchen is equipped with efficient appliances, perfect for entertaining, and boasts delightful views of the backyard. The master suite, located at the rear for privacy, includes a generous walk-in closet and an elegant bathroom with a double sink vanity, soaking tub, and walk-in shower. The front yard is fully landscaped and irrigated, while the fenced, leveled backyard is a blank canvas for your imagination. Additional highlights include a prewired EV charger, a new septic system, 3.6kW owned solar panels, and convenient RV parking. Surrounded by new construction homes, this property is an ultimate find!
Zillow last checked: 8 hours ago
Listing updated: October 31, 2024 at 11:00am
Listed by:
Max Gavrilyuk DRE #02191840 916-266-3079,
Realty ONE Group Complete
Bought with:
Non-MLS Office
Source: MetroList Services of CA,MLS#: 224045315Originating MLS: MetroList Services, Inc.
Facts & features
Interior
Bedrooms & bathrooms
- Bedrooms: 3
- Bathrooms: 2
- Full bathrooms: 2
Dining room
- Features: Dining/Family Combo, Dining/Living Combo
Kitchen
- Features: Island w/Sink, Kitchen/Family Combo
Heating
- Electric, Fireplace Insert, Gas
Cooling
- Ceiling Fan(s), Central Air
Appliances
- Included: Free-Standing Gas Range, Dishwasher
- Laundry: Cabinets, Sink, Electric Dryer Hookup, Gas Dryer Hookup
Features
- Flooring: Vinyl
- Has fireplace: No
Interior area
- Total interior livable area: 1,605 sqft
Property
Parking
- Total spaces: 2
- Parking features: Garage Door Opener, Garage Faces Front, Guest
- Garage spaces: 2
Features
- Stories: 1
- Fencing: Back Yard,Wood
Lot
- Size: 10,018 sqft
- Features: Cul-De-Sac, Dead End
Details
- Parcel number: 050100126000
- Zoning description: TR1/3
- Special conditions: Standard
Construction
Type & style
- Home type: SingleFamily
- Architectural style: Traditional
- Property subtype: Single Family Residence
Materials
- Stone, Frame, Vinyl Siding, Glass, Wall Insulation, Lap Siding, Wood
- Foundation: Slab
- Roof: Shingle
Condition
- Year built: 2024
Utilities & green energy
- Sewer: Septic System
- Water: Public
- Utilities for property: Public, Underground Utilities
Community & neighborhood
Location
- Region: Paradise
Price history
| Date | Event | Price |
|---|---|---|
| 10/31/2024 | Sold | $415,000-2.3%$259/sqft |
Source: MetroList Services of CA #224045315 | ||
| 10/3/2024 | Pending sale | $424,900$265/sqft |
Source: MetroList Services of CA #224045315 | ||
| 9/22/2024 | Price change | $424,900-1.2%$265/sqft |
Source: MetroList Services of CA #224045315 | ||
| 9/2/2024 | Price change | $429,900-2.3%$268/sqft |
Source: MetroList Services of CA #224045315 | ||
| 8/9/2024 | Price change | $439,900-1.1%$274/sqft |
Source: MetroList Services of CA #224045315 | ||
Public tax history
| Year | Property taxes | Tax assessment |
|---|---|---|
| 2025 | $4,463 +127.7% | $415,000 +131.3% |
| 2024 | $1,960 +446.4% | $179,420 +528.2% |
| 2023 | $359 +20.3% | $28,560 -4.8% |
Find assessor info on the county website
Neighborhood: 95969
Nearby schools
GreatSchools rating
- NAPonderosa Elementary SchoolGrades: K-5Distance: 1.3 mi
- 2/10Paradise Intermediate SchoolGrades: 7-8Distance: 3.5 mi
- 6/10Paradise Senior High SchoolGrades: 9-12Distance: 2.9 mi

Get pre-qualified for a loan
At Zillow Home Loans, we can pre-qualify you in as little as 5 minutes with no impact to your credit score.An equal housing lender. NMLS #10287.


