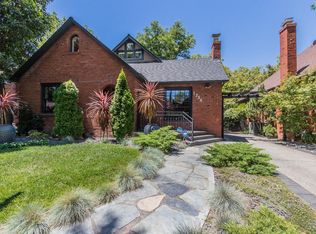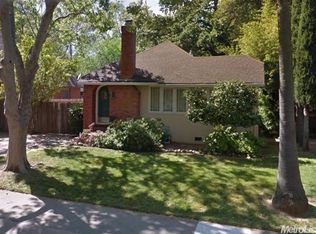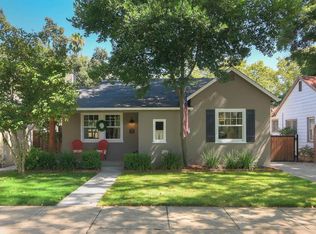Closed
$785,000
1732 Berkeley Way, Sacramento, CA 95819
2beds
1,345sqft
Single Family Residence
Built in 1933
5,000.69 Square Feet Lot
$781,600 Zestimate®
$584/sqft
$2,563 Estimated rent
Home value
$781,600
$711,000 - $860,000
$2,563/mo
Zestimate® history
Loading...
Owner options
Explore your selling options
What's special
Welcome to 1732 Berkeley Way, a charming East Sacramento brick home that perfectly blends old world character with modern updates. The exterior showcases distinctive clinker bricks and leaded glass windows, setting the tone for the timeless details inside. Step through the front door to fresh paint, newly refinished hardwood floors with elegant inlays, and a spacious living room featuring a cozy fireplace and coved ceilings. The remodeled kitchen shines with stainless steel appliances, a farm style sink, built-in desk/work space, and an open flow to the dining room, perfect for entertaining. Recent updating includes upgraded copper plumbing and updated electrical. Outside, discover a private backyard retreat complete with an outdoor kitchen area, ideal for summer evenings and gatherings. The front yard seating area will be perfect for coffee in the morning or wine and conversations with neighbors in the evenings. The basement adds valuable extra storage. Set on a tree lined street full of charm, this home captures the best of East Sacramento living and easy walkability. Welcome to East Sac!
Zillow last checked: 8 hours ago
Listing updated: October 19, 2025 at 02:25pm
Listed by:
Nathan Sherman DRE #01875980 916-969-7379,
Dunnigan, REALTORS
Bought with:
Miriam Waterman, DRE #01957634
Waterman Real Estate
Source: MetroList Services of CA,MLS#: 225112063Originating MLS: MetroList Services, Inc.
Facts & features
Interior
Bedrooms & bathrooms
- Bedrooms: 2
- Bathrooms: 1
- Full bathrooms: 1
Dining room
- Features: Formal Room
Kitchen
- Features: Breakfast Area, Quartz Counter
Heating
- Central, Fireplace(s)
Cooling
- Ceiling Fan(s), Central Air
Appliances
- Included: Free-Standing Refrigerator, Dishwasher, Disposal, Microwave, Double Oven, Free-Standing Gas Oven
- Laundry: In Basement
Features
- Flooring: Tile, Wood
- Basement: Laundry
- Number of fireplaces: 1
- Fireplace features: Living Room, Stone, Gas Log
Interior area
- Total interior livable area: 1,345 sqft
Property
Parking
- Total spaces: 1
- Parking features: Detached, Gated, Driveway
- Garage spaces: 1
- Has uncovered spaces: Yes
Features
- Stories: 1
- Exterior features: Outdoor Kitchen, Outdoor Grill, Fire Pit
- Fencing: Back Yard,Fenced,Gated Driveway/Sidewalks
Lot
- Size: 5,000 sqft
- Features: Curb(s)/Gutter(s), Shape Regular
Details
- Additional structures: Pergola
- Parcel number: 00804630090000
- Zoning description: R-1
- Special conditions: Standard
- Other equipment: Audio/Video Prewired
Construction
Type & style
- Home type: SingleFamily
- Architectural style: Tudor
- Property subtype: Single Family Residence
Materials
- Brick
- Foundation: Raised
- Roof: Composition
Condition
- Year built: 1933
Utilities & green energy
- Sewer: Public Sewer
- Water: Public
- Utilities for property: Public, Sewer In & Connected, Electric, Natural Gas Connected
Community & neighborhood
Location
- Region: Sacramento
Other
Other facts
- Road surface type: Asphalt, Paved
Price history
| Date | Event | Price |
|---|---|---|
| 10/17/2025 | Sold | $785,000$584/sqft |
Source: MetroList Services of CA #225112063 | ||
| 9/19/2025 | Pending sale | $785,000$584/sqft |
Source: MetroList Services of CA #225112063 | ||
| 9/11/2025 | Listed for sale | $785,000+20.8%$584/sqft |
Source: MetroList Services of CA #225112063 | ||
| 6/9/2020 | Sold | $650,000+0.1%$483/sqft |
Source: MetroList Services of CA #20025333 | ||
| 5/13/2020 | Pending sale | $649,500$483/sqft |
Source: Big Block Realty North #20025333 | ||
Public tax history
| Year | Property taxes | Tax assessment |
|---|---|---|
| 2025 | -- | $710,866 +2% |
| 2024 | $8,305 +2.4% | $696,928 +2% |
| 2023 | $8,110 +1.7% | $683,264 +2% |
Find assessor info on the county website
Neighborhood: East Sacramento
Nearby schools
GreatSchools rating
- 8/10David Lubin Elementary SchoolGrades: K-6Distance: 0.6 mi
- 7/10Miwok MiddleGrades: 7-8Distance: 1 mi
- 3/10Hiram W. Johnson High SchoolGrades: 9-12Distance: 2.2 mi
Get a cash offer in 3 minutes
Find out how much your home could sell for in as little as 3 minutes with a no-obligation cash offer.
Estimated market value
$781,600
Get a cash offer in 3 minutes
Find out how much your home could sell for in as little as 3 minutes with a no-obligation cash offer.
Estimated market value
$781,600


