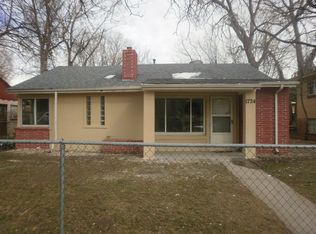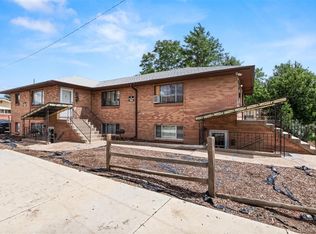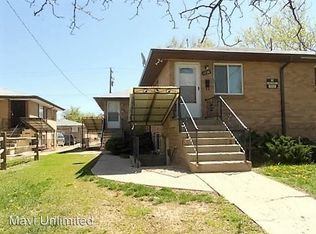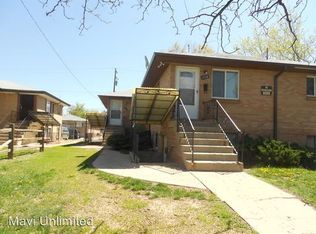Sold for $400,000 on 09/01/23
$400,000
1732 Boston Street, Aurora, CO 80010
2beds
910sqft
Single Family Residence
Built in 1953
6,350 Square Feet Lot
$386,000 Zestimate®
$440/sqft
$1,863 Estimated rent
Home value
$386,000
$367,000 - $405,000
$1,863/mo
Zestimate® history
Loading...
Owner options
Explore your selling options
What's special
Cute updated house with patio deck, large fenced yard, RV parking and across from park with creek. Fantastic location, within minutes to Stanley Marketplace, restaurants, breweries, rec centers, parks, schools, Anschutz and Children's hospitals. Right in between Central Park and Lowry. Hundreds of miles of trails to get you where you want/need to go! Why rent when you can own your own home for less?! Fenced in front and back yard! Enjoy a large living room with a cozy wood burning fireplace for those cold winter nights. Two good size bedrooms and an updated full bathroom. Eat in kitchen with stainless steel appliances including a gas stove, granite countertops and plenty of cabinets. Stackable washer and dryer included. Tons of windows allow for natural light throughout. Newer roof, paint, hot water heater, and air conditioner! Nest thermostat gives you control over your heating and cooling while saving you money. Enjoy the deck and patio all year round. Entertain around the fire pit with built in benches. Use the rain water you gather in your rain water collection barrel to water your garden. Park two cars behind gate in the back yard or park your travel trailer or RV easily. Storage shed included for all your storage needs. Crawl space fully lined for extra storage. Come check it out before it is gone!
Zillow last checked: 8 hours ago
Listing updated: September 13, 2023 at 09:41pm
Listed by:
Kami Carstens 303-579-2527,
eXp Realty, LLC,
Brad Carstens 303-347-1129,
eXp Realty, LLC
Bought with:
Kami Carstens, 100054942
eXp Realty, LLC
Source: REcolorado,MLS#: 1663401
Facts & features
Interior
Bedrooms & bathrooms
- Bedrooms: 2
- Bathrooms: 1
- Full bathrooms: 1
- Main level bathrooms: 1
- Main level bedrooms: 2
Bedroom
- Description: Extra Cozy And Private With Privacy Wall Outside
- Level: Main
Bedroom
- Description: Perfect For 2nd Bedroom, Guest Room, Office, Gym, Nursey, Or Den
- Level: Main
Bathroom
- Description: Updated Full Bathroom With Tub. Window For Natural Light
- Level: Main
Kitchen
- Description: Eat In Kitchen, Updated, Stainless Steel Appliances, Granite Countertops, Flows Into Backyard Patio
- Level: Main
Laundry
- Description: Stackable Washer And Dryer Included
- Level: Main
Living room
- Description: Large Living Room With Wood Burning Fire Place, Several Windows And Ceiling Fan
- Level: Main
Heating
- Forced Air
Cooling
- Central Air
Appliances
- Included: Dishwasher, Dryer, Microwave, Oven, Range, Refrigerator, Washer
- Laundry: In Unit
Features
- Ceiling Fan(s), Eat-in Kitchen, High Speed Internet, No Stairs, Smart Thermostat, Stone Counters
- Flooring: Laminate, Tile
- Windows: Window Coverings
- Basement: Crawl Space
- Number of fireplaces: 1
- Fireplace features: Living Room, Wood Burning
- Common walls with other units/homes: No Common Walls
Interior area
- Total structure area: 910
- Total interior livable area: 910 sqft
- Finished area above ground: 910
Property
Parking
- Total spaces: 3
- Parking features: Concrete
- Details: Off Street Spaces: 2, RV Spaces: 1
Features
- Levels: One
- Stories: 1
- Patio & porch: Deck, Patio
- Exterior features: Fire Pit, Garden, Private Yard
- Fencing: Full
- Has view: Yes
- View description: Water
- Has water view: Yes
- Water view: Water
Lot
- Size: 6,350 sqft
- Features: Level, Near Public Transit
Details
- Parcel number: R0094744
- Special conditions: Standard
Construction
Type & style
- Home type: SingleFamily
- Property subtype: Single Family Residence
Materials
- Frame
- Roof: Composition
Condition
- Updated/Remodeled
- Year built: 1953
Utilities & green energy
- Sewer: Public Sewer
- Water: Public
Community & neighborhood
Security
- Security features: Smart Locks, Water Leak/Flood Alarm
Location
- Region: Aurora
- Subdivision: Aurora Sub
Other
Other facts
- Listing terms: 1031 Exchange,Cash,Conventional,FHA,VA Loan
- Ownership: Individual
- Road surface type: Paved
Price history
| Date | Event | Price |
|---|---|---|
| 9/1/2023 | Sold | $400,000+8.1%$440/sqft |
Source: | ||
| 1/25/2022 | Sold | $370,000+27.6%$407/sqft |
Source: Public Record | ||
| 1/2/2019 | Sold | $290,000-3%$319/sqft |
Source: Public Record | ||
| 11/23/2018 | Pending sale | $299,000$329/sqft |
Source: PRICE AND COMPANY #8686825 | ||
| 11/11/2018 | Price change | $299,000-3.5%$329/sqft |
Source: PRICE AND COMPANY #8686825 | ||
Public tax history
| Year | Property taxes | Tax assessment |
|---|---|---|
| 2025 | $2,412 -1.6% | $23,060 -13.7% |
| 2024 | $2,451 +13.8% | $26,720 |
| 2023 | $2,153 -4% | $26,720 +41% |
Find assessor info on the county website
Neighborhood: North Aurora
Nearby schools
GreatSchools rating
- 2/10Crawford Elementary SchoolGrades: PK-5Distance: 0.5 mi
- 2/10Aurora West College Preparatory AcademyGrades: 6-12Distance: 0.8 mi
- 4/10Aurora Central High SchoolGrades: PK-12Distance: 1.7 mi
Schools provided by the listing agent
- Elementary: Crawford
- Middle: Aurora West
- High: Aurora Central
- District: Adams-Arapahoe 28J
Source: REcolorado. This data may not be complete. We recommend contacting the local school district to confirm school assignments for this home.
Get a cash offer in 3 minutes
Find out how much your home could sell for in as little as 3 minutes with a no-obligation cash offer.
Estimated market value
$386,000
Get a cash offer in 3 minutes
Find out how much your home could sell for in as little as 3 minutes with a no-obligation cash offer.
Estimated market value
$386,000



