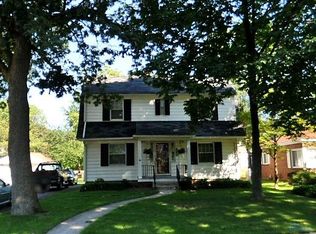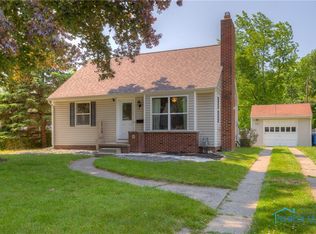Sold for $133,200
$133,200
1732 Gilbert Rd, Toledo, OH 43614
2beds
984sqft
Single Family Residence
Built in 1949
8,712 Square Feet Lot
$134,200 Zestimate®
$135/sqft
$1,348 Estimated rent
Home value
$134,200
$118,000 - $153,000
$1,348/mo
Zestimate® history
Loading...
Owner options
Explore your selling options
What's special
You wont want to miss this brick ranch with key updates throughout! This 2-bedroom, 1-bath home features a bright living space, functional kitchen, and a screened-in porch perfect for relaxing or entertaining. The spacious, fenced backyard adds privacy, and the detached garage offers secure parking. Enjoy peace of mind with a new roof (2023), new living room and primary bedroom carpet, and fresh interior paint for a clean, move-in-ready feel.Located in a quiet, desirable neighborhood close to parks, shopping, and schools, this home blends comfort, value, and convenience.
Zillow last checked: 8 hours ago
Listing updated: October 31, 2025 at 12:01pm
Listed by:
Tyler Rayoum 419-407-0584,
Key Realty LTD,
Jennifer Rayoum 419-708-8608,
Key Realty LTD
Bought with:
Sara Myers, 2020005041
NextHome Elevate
Source: NORIS,MLS#: 6131564
Facts & features
Interior
Bedrooms & bathrooms
- Bedrooms: 2
- Bathrooms: 1
- Full bathrooms: 1
Primary bedroom
- Level: Main
- Dimensions: 15 x 11
Bedroom 2
- Level: Main
- Dimensions: 12 x 11
Dining room
- Level: Main
- Dimensions: 11 x 9
Kitchen
- Level: Main
- Dimensions: 11 x 9
Living room
- Level: Main
- Dimensions: 16 x 11
Heating
- Forced Air, Natural Gas
Cooling
- Central Air
Appliances
- Included: Water Heater, Dryer, Refrigerator, Washer
- Laundry: Main Level
Features
- Flooring: Carpet
- Has basement: No
- Has fireplace: Yes
- Fireplace features: Living Room
Interior area
- Total structure area: 984
- Total interior livable area: 984 sqft
Property
Parking
- Total spaces: 1
- Parking features: Asphalt, Concrete, Detached Garage, Driveway
- Garage spaces: 1
- Has uncovered spaces: Yes
Features
- Patio & porch: Enclosed Porch
Lot
- Size: 8,712 sqft
- Dimensions: 8,800
Details
- Parcel number: 1622504
Construction
Type & style
- Home type: SingleFamily
- Property subtype: Single Family Residence
Materials
- Brick
- Foundation: Crawl Space
- Roof: Shingle
Condition
- New construction: No
- Year built: 1949
Utilities & green energy
- Sewer: Sanitary Sewer
- Water: Public
Community & neighborhood
Location
- Region: Toledo
- Subdivision: Wildwood
Other
Other facts
- Listing terms: Cash,Conventional
Price history
| Date | Event | Price |
|---|---|---|
| 10/29/2025 | Sold | $133,200-6.2%$135/sqft |
Source: NORIS #6131564 Report a problem | ||
| 10/28/2025 | Pending sale | $142,000$144/sqft |
Source: NORIS #6131564 Report a problem | ||
| 10/14/2025 | Contingent | $142,000$144/sqft |
Source: NORIS #6131564 Report a problem | ||
| 8/21/2025 | Price change | $142,000-2.1%$144/sqft |
Source: NORIS #6131564 Report a problem | ||
| 7/11/2025 | Price change | $145,000-3.3%$147/sqft |
Source: NORIS #6131564 Report a problem | ||
Public tax history
| Year | Property taxes | Tax assessment |
|---|---|---|
| 2024 | $2,579 +22.2% | $40,040 +30.1% |
| 2023 | $2,110 +38.1% | $30,765 |
| 2022 | $1,528 -3% | $30,765 |
Find assessor info on the county website
Neighborhood: Beverly
Nearby schools
GreatSchools rating
- 5/10Beverly Elementary SchoolGrades: PK-8Distance: 0.7 mi
- 2/10Bowsher High SchoolGrades: 9-12Distance: 0.6 mi
Schools provided by the listing agent
- Elementary: Harvard
- High: Bowsher
Source: NORIS. This data may not be complete. We recommend contacting the local school district to confirm school assignments for this home.

Get pre-qualified for a loan
At Zillow Home Loans, we can pre-qualify you in as little as 5 minutes with no impact to your credit score.An equal housing lender. NMLS #10287.

