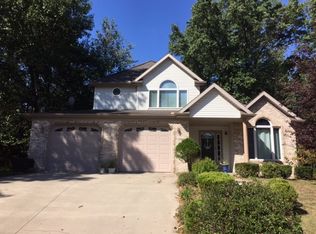This custom built energy efficient home offers 3000 sq. ft. of comfortable living space on 0.4 acres. As you drive up to the house the large U-shaped driveway makes coming and going a breeze, while providing ample parking. As you enter the house through the oversized heated 2 car garage, you step into the houses mudroom. From there you enter the kitchen which offers a large island and beautiful granite countertops. The main level hosts the primary bedroom and bathroom, which has a walk-in shower with a bench and rainfall showerhead, and walk-in closet. The main level also has the 2nd bedroom, 2nd full bath, laundry room, and family room. As you walk down to the basement you enter the entertainment room which is big enough for a pool table and a large sectional. It also has a ceiling mounted projector, which makes watching your favorite movies, TV shows, and sports amazing. The 3rd bedroom is located down stairs with the 3rd full bath right outside its door. This home also offers great storage with a large utility room and attic space above the garage. Outside the home is just as great! The backyard is fenced in and contains a firepit patio just off the main back patio, which is great on cool Fall nights.
This property is off market, which means it's not currently listed for sale or rent on Zillow. This may be different from what's available on other websites or public sources.

