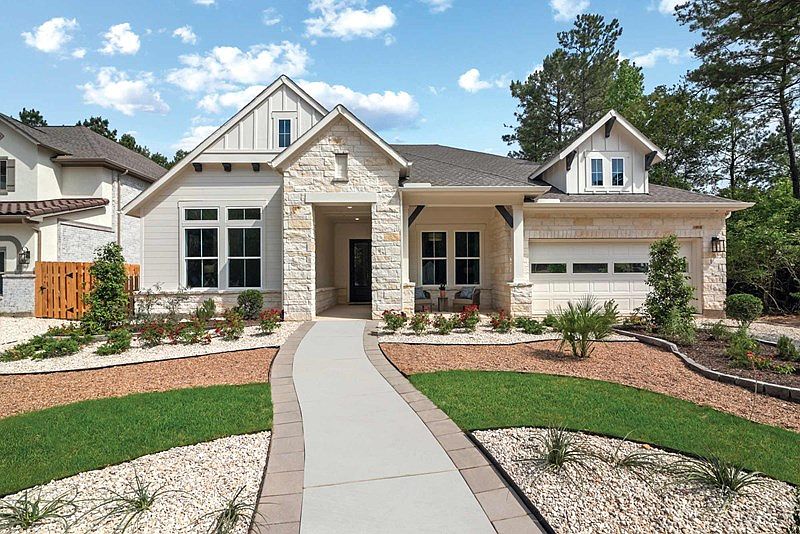Enjoy the beauty of this spacious 4-Bedrm 1 sty home on a private home site backing to a wall of trees! The oversized Kitchen is ideal for cooking & entertaining! Huge island/brk bar! Built-in oven/micro, 5 burner gas cktop w/updraft vent hood, quartz counters & wine fridge compliment this oversized Kitchen. Huge walk-in pantry! Sliding gl doors @ Dining. Large Living w/big picture windows looking out to the fully sodded private rear yard! Cathedral ceiling at Mstr suite, big walk-in Super Shower & his & her vanities! Spacious 2ndary bedrms, 2 w/walk-in closets. Study w/treyed clg & lg utility w/ lots of storage! Spacious 3 car garage. Big Covered Patio offers a private, serene, treed setting. Enjoy the quality and sophistication of a David Weekley Home. Our conditioned attic spaces provide even more energy efficiency than before, plus all homes offer 8 ft solid core doors, tankless hot water heater, peks plumbing and 2 x 6 perimeter walls (which provide 40% more insulation!)
New construction
Special offer
$614,862
1732 Howler Way, Todd Mission, TX 77316
4beds
2,892sqft
Single Family Residence
Built in 2025
8,450.64 Square Feet Lot
$604,900 Zestimate®
$213/sqft
$115/mo HOA
What's special
Quartz countersBig picture windowsBig covered patioWine fridgeHis and her vanitiesWalk-in super showerHuge walk-in pantry
- 158 days |
- 53 |
- 2 |
Zillow last checked: 8 hours ago
Listing updated: 13 hours ago
Listed by:
Beverly Bradley TREC #0181890 832-975-8828,
Weekley Properties Beverly Bradley
Source: HAR,MLS#: 10344624
Travel times
Schedule tour
Select your preferred tour type — either in-person or real-time video tour — then discuss available options with the builder representative you're connected with.
Open house
Facts & features
Interior
Bedrooms & bathrooms
- Bedrooms: 4
- Bathrooms: 4
- Full bathrooms: 3
- 1/2 bathrooms: 1
Rooms
- Room types: Family Room, Utility Room
Primary bathroom
- Features: Full Secondary Bathroom Down, Half Bath, Primary Bath: Shower Only, Vanity Area
Kitchen
- Features: Breakfast Bar, Kitchen Island, Kitchen open to Family Room, Pantry, Pots/Pans Drawers, Soft Closing Cabinets, Soft Closing Drawers, Under Cabinet Lighting, Walk-in Pantry
Heating
- Natural Gas, Zoned
Cooling
- Ceiling Fan(s), Electric, Zoned
Appliances
- Included: ENERGY STAR Qualified Appliances, Water Heater, Disposal, Wine Refrigerator, Convection Oven, Electric Oven, Oven, Microwave, Gas Cooktop, Dishwasher
- Laundry: Electric Dryer Hookup, Gas Dryer Hookup, Washer Hookup
Features
- Formal Entry/Foyer, High Ceilings, Wired for Sound, All Bedrooms Down, Primary Bed - 1st Floor, Sitting Area, Split Plan, Walk-In Closet(s)
- Flooring: Carpet, Tile, Vinyl
- Doors: Insulated Doors
- Windows: Insulated/Low-E windows
Interior area
- Total structure area: 2,892
- Total interior livable area: 2,892 sqft
Property
Parking
- Total spaces: 3
- Parking features: Attached, Garage Door Opener, Double-Wide Driveway
- Attached garage spaces: 3
Features
- Stories: 1
- Patio & porch: Covered, Porch
- Exterior features: Back Green Space, Sprinkler System
- Fencing: Back Yard,Full
Lot
- Size: 8,450.64 Square Feet
- Dimensions: 65 x 130
- Features: Back Yard, Build Line Restricted, Greenbelt, 0 Up To 1/4 Acre
Details
- Parcel number: 823072
Construction
Type & style
- Home type: SingleFamily
- Property subtype: Single Family Residence
Materials
- Batts Insulation, Blown-In Insulation, Spray Foam Insulation, Brick, Cement Siding
- Foundation: Slab
- Roof: Composition
Condition
- New construction: Yes
- Year built: 2025
Details
- Builder name: David Weekley Homes
Utilities & green energy
- Sewer: Public Sewer
- Water: Public
Green energy
- Green verification: ENERGY STAR Certified Homes, Environments for Living, HERS Index Score
- Energy efficient items: Attic Vents, Thermostat, Lighting, HVAC, HVAC>15 SEER, Exposure/Shade
Community & HOA
Community
- Subdivision: Colton 65' Homesites
HOA
- Has HOA: Yes
- Amenities included: Clubhouse, Fitness Center, Jogging Path, Park, Party Room, Picnic Area, Playground, Splash Pad, Trail(s)
- HOA fee: $1,385 annually
Location
- Region: Todd Mission
Financial & listing details
- Price per square foot: $213/sqft
- Tax assessed value: $23,750
- Date on market: 6/17/2025
- Listing terms: Cash,Conventional,VA Loan
- Ownership: Full Ownership
- Road surface type: Concrete, Curbs, Gutters
About the community
PlaygroundParkTrailsClubhouse
New homes from David Weekley Homes are now selling in Colton 65' Homesites! Start your next adventure in this master-planned Todd Mission, Texas, community featuring our award-winning single-family Texas series homes. In Colton, you'll enjoy the best in Design, Choice and Service from a trusted Houston home builder with more than 45 years of experience and delight in amenities, such as:Championship disc golf course by Houck Design and mini 9-hole disc golf course; Event hall and outdoor amphitheater; Ninja park; Parks, playground, splash pad and picnic areas; State-of-the-art fitness center and 24/7 gym; Miles of walking and bike trails; On-site Lifestyle Team; Easy access to major Houston-area employers via SH 249; Students attend Magnolia ISD schools with future on-site schools

42018 Lajitas Wy, Montgomery, TX 77316
Starting rate as a low as 3.99% on select quick move-in homes*
Starting rate as a low as 3.99% on select quick move-in homes*. Offer valid September, 23, 2025 to January, 1, 2026.Source: David Weekley Homes
