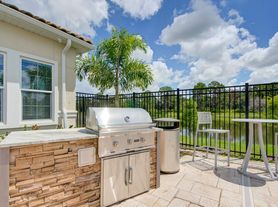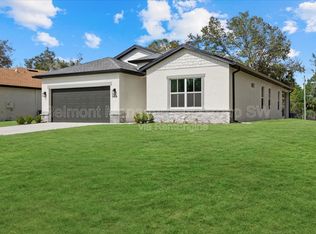SPACIOUS BRAND NEW 4 BEDROOM / 2 BATHROOM SINGLE HOME FOR REWNT WITH 2 CAR GARAGE READY TO MOVE IN. Your dream home is ready! This spacious, brand-new 4-bedroom, 2-bathroom home features a modern open floor plan, energy-efficient finishes, and a 2-car garage perfect for families.Enjoy bright, airy spaces, plenty of storage, and a convenient location near schools, shopping, and major roads. Perfect for anyone looking for comfort, style, and practicality. Affordable housing Section 8 welcome schedule your tour today before it's gone! For more properties like this visit Affordable Housing.
House for rent
$2,650/mo
Fees may apply
1732 Laughlin Rd, North Port, FL 34288
4beds
1,766sqft
Price may not include required fees and charges. Learn more|
Single family residence
Available now
Ceiling fan
What's special
Modern open floor planPlenty of storageEnergy-efficient finishes
- 4 days |
- -- |
- -- |
Zillow last checked: 10 hours ago
Listing updated: February 07, 2026 at 04:09am
Travel times
Looking to buy when your lease ends?
Consider a first-time homebuyer savings account designed to grow your down payment with up to a 6% match & a competitive APY.
Facts & features
Interior
Bedrooms & bathrooms
- Bedrooms: 4
- Bathrooms: 2
- Full bathrooms: 2
Cooling
- Ceiling Fan
Appliances
- Included: Microwave, Refrigerator
Features
- Ceiling Fan(s)
Interior area
- Total interior livable area: 1,766 sqft
Property
Parking
- Details: Contact manager
Details
- Parcel number: 1120156305
Construction
Type & style
- Home type: SingleFamily
- Property subtype: Single Family Residence
Condition
- Year built: 2025
Community & HOA
Location
- Region: North Port
Financial & listing details
- Lease term: Contact For Details
Price history
| Date | Event | Price |
|---|---|---|
| 2/6/2026 | Listed for rent | $2,650$2/sqft |
Source: Zillow Rentals Report a problem | ||
| 8/22/2025 | Listed for sale | $414,750+1875%$235/sqft |
Source: | ||
| 6/12/2024 | Sold | $21,000+23.5%$12/sqft |
Source: Public Record Report a problem | ||
| 10/5/2021 | Sold | $17,000+73.5%$10/sqft |
Source: Public Record Report a problem | ||
| 9/26/2016 | Sold | $9,800+426.9%$6/sqft |
Source: Public Record Report a problem | ||
Neighborhood: 34288
Nearby schools
GreatSchools rating
- 7/10Toledo Blade Elementary SchoolGrades: PK-5Distance: 0.9 mi
- 6/10Woodland Middle SchoolGrades: 6-8Distance: 1.7 mi
- 3/10North Port High SchoolGrades: PK,9-12Distance: 5.7 mi

