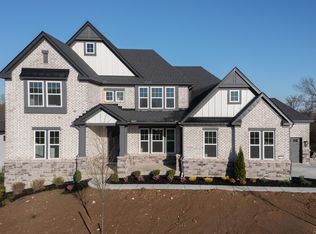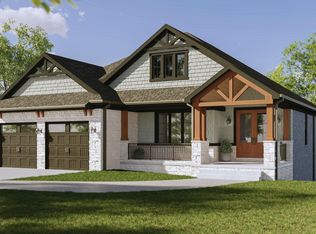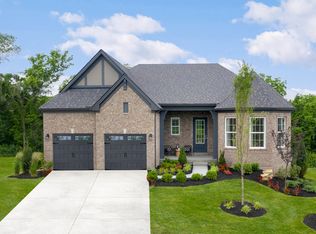Sold for $1,340,000 on 11/18/24
$1,340,000
1732 Ledgestone Way, Hebron, KY 41048
4beds
4,656sqft
Single Family Residence, Residential
Built in 2024
0.43 Acres Lot
$1,148,600 Zestimate®
$288/sqft
$4,588 Estimated rent
Home value
$1,148,600
$1.02M - $1.31M
$4,588/mo
Zestimate® history
Loading...
Owner options
Explore your selling options
What's special
Prepare to be amazed by this breathtaking new construction, now fully complete with every detail carefully curated. Nestled within the esteemed Rivers Pointe community, this custom-built Toebben masterpiece offers an unparalleled living experience. The open floor plan seamlessly blends functionality and elegance, featuring an entertainer's dream island and a convenient bourbon/wine bar connecting the family room and office. Step through expansive doors to a sprawling covered deck with a fireplace and outdoor bar—an oasis for relaxation and gatherings. The kitchen boasts high-end appliances, custom built-ins, and a separate icemaker for your favorite beverages. With a primary bedroom and a second ensuite on the main level, along with an additional office, convenience is paramount. Enjoy the luxury of an incredible laundry room and a spacious 3-car garage. Downstairs, discover two generously-sized bedrooms, a rec room, and endless potential for expansion. Situated on a private half-acre lot backing onto serene trees, this home offers a retreat from the hustle and bustle. Don't let this opportunity pass you by—schedule your viewing today!
Zillow last checked: 8 hours ago
Listing updated: November 21, 2024 at 04:05am
Listed by:
Michele Mamo 859-512-7772,
eXp Realty LLC,
Deborah Martin 513-313-9390,
Keller Williams Advisors
Bought with:
Outside Agent
Outside Sales
Source: NKMLS,MLS#: 622706
Facts & features
Interior
Bedrooms & bathrooms
- Bedrooms: 4
- Bathrooms: 5
- Full bathrooms: 3
- 1/2 bathrooms: 2
Primary bedroom
- Features: Carpet Flooring, Walk-In Closet(s), Bath Adjoins
- Level: First
- Area: 320
- Dimensions: 20 x 16
Bedroom 2
- Features: Carpet Flooring, Walk-In Closet(s), Bath Adjoins
- Level: First
- Area: 168
- Dimensions: 14 x 12
Bedroom 3
- Features: Carpet Flooring, Walk-In Closet(s)
- Level: Lower
- Area: 320
- Dimensions: 20 x 16
Bedroom 4
- Features: Carpet Flooring
- Level: Lower
- Area: 336
- Dimensions: 21 x 16
Other
- Features: Walk-Out Access, Luxury Vinyl Flooring
- Level: Lower
- Area: 480
- Dimensions: 24 x 20
Dining room
- Features: Wood Flooring
- Level: First
- Area: 192
- Dimensions: 16 x 12
Great room
- Features: Walk-Out Access, Fireplace(s), Wood Flooring
- Level: First
- Area: 520
- Dimensions: 26 x 20
Kitchen
- Features: Wood Flooring, Kitchen Island, Gourmet Kitchen, Eat-in Kitchen, Pantry
- Level: First
- Area: 320
- Dimensions: 16 x 20
Laundry
- Features: Utility Sink
- Level: First
- Area: 70
- Dimensions: 10 x 7
Library
- Features: Wood Flooring
- Level: First
- Area: 256
- Dimensions: 16 x 16
Heating
- Forced Air
Cooling
- Central Air
Appliances
- Included: Dishwasher, Double Oven, Microwave, Refrigerator
- Laundry: Laundry Room, Main Level, Washer Hookup
Features
- Kitchen Island, Walk-In Closet(s), Open Floorplan, Entrance Foyer, Eat-in Kitchen, Double Vanity, Built-in Features, Beamed Ceilings, High Ceilings, Recessed Lighting
- Basement: Full
- Number of fireplaces: 1
- Fireplace features: Gas
Interior area
- Total structure area: 4,656
- Total interior livable area: 4,656 sqft
Property
Parking
- Total spaces: 3
- Parking features: Driveway, Garage, Garage Door Opener, Garage Faces Front, Oversized
- Garage spaces: 3
- Has uncovered spaces: Yes
Features
- Levels: One
- Stories: 1
- Patio & porch: Covered, Porch
Lot
- Size: 0.43 Acres
Details
- Parcel number: 035001916100
- Zoning description: Residential
Construction
Type & style
- Home type: SingleFamily
- Architectural style: Ranch
- Property subtype: Single Family Residence, Residential
Materials
- Brick, Stone
- Foundation: Poured Concrete
- Roof: Shingle
Condition
- New Construction,To Be Built
- New construction: Yes
- Year built: 2024
Utilities & green energy
- Sewer: Public Sewer
- Water: Public
- Utilities for property: Cable Available, Natural Gas Available, Sewer Available, Underground Utilities, Water Available
Community & neighborhood
Location
- Region: Hebron
HOA & financial
HOA
- Has HOA: Yes
- HOA fee: $1,775 annually
- Services included: Association Fees
Price history
| Date | Event | Price |
|---|---|---|
| 11/18/2024 | Sold | $1,340,000$288/sqft |
Source: | ||
| 8/10/2024 | Pending sale | $1,340,000$288/sqft |
Source: | ||
| 9/28/2023 | Listed for sale | $1,340,000+4.4%$288/sqft |
Source: | ||
| 9/28/2023 | Listing removed | -- |
Source: | ||
| 6/23/2023 | Listed for sale | $1,283,000$276/sqft |
Source: | ||
Public tax history
| Year | Property taxes | Tax assessment |
|---|---|---|
| 2022 | $1,502 +0.2% | $140,000 |
| 2021 | $1,499 | $140,000 |
Find assessor info on the county website
Neighborhood: 41048
Nearby schools
GreatSchools rating
- 9/10North Pointe Elementary SchoolGrades: PK-5Distance: 0.9 mi
- 9/10Conner Middle SchoolGrades: 6-8Distance: 3.6 mi
- 9/10Conner High SchoolGrades: 9-12Distance: 3.6 mi
Schools provided by the listing agent
- Elementary: North Pointe Elementary
- Middle: Conner Middle School
- High: Conner Senior High
Source: NKMLS. This data may not be complete. We recommend contacting the local school district to confirm school assignments for this home.

Get pre-qualified for a loan
At Zillow Home Loans, we can pre-qualify you in as little as 5 minutes with no impact to your credit score.An equal housing lender. NMLS #10287.


