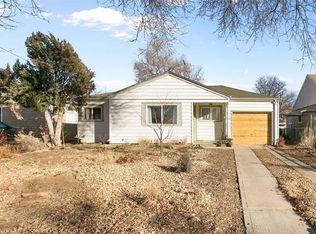Sold for $415,000 on 11/30/23
$415,000
1732 Newark Street, Aurora, CO 80010
3beds
1,059sqft
Single Family Residence
Built in 1950
6,350 Square Feet Lot
$412,300 Zestimate®
$392/sqft
$2,402 Estimated rent
Home value
$412,300
$392,000 - $433,000
$2,402/mo
Zestimate® history
Loading...
Owner options
Explore your selling options
What's special
This beautiful, newly painted (inside and out, with product and workmanship transferable warranties), updated 3 bedroom, 2 bath home in Boston Heights, features updated kitchen and bathrooms, new carpet in the primary bedroom and newly refinished hardwood floors throughout the rest of the home with a product and workmanship transferable warranty. Newer HVAC including central air-conditioning, newer windows and doors, newer roof, detached two car garage, two additional off street parking spaces in front of home and newer sprinkler system in front and back. Stainless steel appliances, granite kitchen counters and washer and dryer. This home is just a few blocks West of the Anschutz Medical Campus, Children's Hospital, University of Colorado Medical Center, CU Denver Medical and Nursing Schools and The Denver Campus of the US Veterans Hospital.
Zillow last checked: 8 hours ago
Listing updated: November 30, 2023 at 05:39pm
Listed by:
David Cox 303-921-3908 dave@coxre.com,
Cox Real Estate Group,
Chelsea Thomas 303-921-8541,
Cox Real Estate Group
Bought with:
Luz Daniels, 40022708
Keller Williams DTC
Source: REcolorado,MLS#: 4654275
Facts & features
Interior
Bedrooms & bathrooms
- Bedrooms: 3
- Bathrooms: 2
- Full bathrooms: 1
- 3/4 bathrooms: 1
- Main level bathrooms: 2
- Main level bedrooms: 3
Primary bedroom
- Level: Main
Bedroom
- Level: Main
Bedroom
- Level: Main
Bathroom
- Level: Main
Bathroom
- Level: Main
Dining room
- Level: Main
Great room
- Level: Main
Kitchen
- Level: Main
Laundry
- Level: Main
Mud room
- Level: Main
Heating
- Forced Air
Cooling
- Central Air
Appliances
- Included: Dishwasher, Disposal, Dryer, Gas Water Heater, Microwave, Oven, Range, Refrigerator, Self Cleaning Oven, Washer
Features
- Granite Counters
- Flooring: Carpet, Wood
- Windows: Double Pane Windows, Window Coverings
- Has basement: No
Interior area
- Total structure area: 1,059
- Total interior livable area: 1,059 sqft
- Finished area above ground: 1,059
Property
Parking
- Total spaces: 2
- Parking features: Garage
- Garage spaces: 2
Features
- Levels: One
- Stories: 1
- Fencing: Full
Lot
- Size: 6,350 sqft
- Features: Irrigated, Near Public Transit, Sprinklers In Front, Sprinklers In Rear
- Residential vegetation: Grassed
Details
- Parcel number: R0097457
- Zoning: R1
- Special conditions: Standard
Construction
Type & style
- Home type: SingleFamily
- Architectural style: Cottage,Traditional
- Property subtype: Single Family Residence
Materials
- Frame, Wood Siding
- Foundation: Concrete Perimeter
Condition
- Updated/Remodeled
- Year built: 1950
Utilities & green energy
- Electric: 110V, 220 Volts
- Sewer: Public Sewer
- Water: Public
- Utilities for property: Cable Available, Electricity Connected, Internet Access (Wired), Natural Gas Available, Natural Gas Connected, Phone Available
Community & neighborhood
Security
- Security features: Carbon Monoxide Detector(s), Smoke Detector(s)
Location
- Region: Aurora
- Subdivision: Boston Heights
Other
Other facts
- Listing terms: Cash,Conventional,FHA,VA Loan
- Ownership: Individual
- Road surface type: Paved
Price history
| Date | Event | Price |
|---|---|---|
| 11/30/2023 | Sold | $415,000+0%$392/sqft |
Source: | ||
| 10/29/2023 | Pending sale | $414,900$392/sqft |
Source: | ||
| 10/26/2023 | Price change | $414,900-2.4%$392/sqft |
Source: | ||
| 10/20/2023 | Price change | $424,900-2.3%$401/sqft |
Source: | ||
| 9/28/2023 | Listed for sale | $435,000+117.5%$411/sqft |
Source: | ||
Public tax history
| Year | Property taxes | Tax assessment |
|---|---|---|
| 2025 | $2,789 -1.6% | $25,810 -14.8% |
| 2024 | $2,833 +15.8% | $30,310 |
| 2023 | $2,446 -4.1% | $30,310 +40.8% |
Find assessor info on the county website
Neighborhood: North Aurora
Nearby schools
GreatSchools rating
- 3/10Montview Math & Health Sciences Elementary SchoolGrades: PK-5Distance: 0.3 mi
- 4/10North Middle School Health Sciences And TechnologyGrades: 6-8Distance: 0.4 mi
- 4/10Aurora Central High SchoolGrades: PK-12Distance: 0.8 mi
Schools provided by the listing agent
- Elementary: Montview
- Middle: North
- High: Aurora Central
- District: Adams-Arapahoe 28J
Source: REcolorado. This data may not be complete. We recommend contacting the local school district to confirm school assignments for this home.
Get a cash offer in 3 minutes
Find out how much your home could sell for in as little as 3 minutes with a no-obligation cash offer.
Estimated market value
$412,300
Get a cash offer in 3 minutes
Find out how much your home could sell for in as little as 3 minutes with a no-obligation cash offer.
Estimated market value
$412,300
