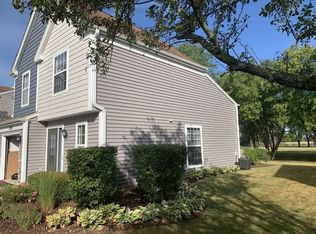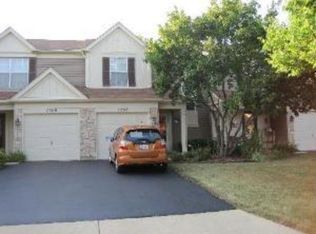Closed
$275,000
1732 Pebble Beach Cir, Elgin, IL 60123
2beds
1,133sqft
Townhouse, Single Family Residence
Built in 1990
2,359 Square Feet Lot
$279,700 Zestimate®
$243/sqft
$1,951 Estimated rent
Home value
$279,700
$252,000 - $310,000
$1,951/mo
Zestimate® history
Loading...
Owner options
Explore your selling options
What's special
Welcome home! This well maintained townhome located at 1732 Pebble Beach Circle in Elgin offers 2 bedrooms and 1.1bath. Enjoy direct access from your deck to the Elgin Community Collage walking path and a large open field-perfect for outdoor fun and summer activities.The main floor features an open concept layout that seamlessly connects the living/dining room area and kitchen with updated flooring completed at 2021. Upstairs, you'll find both bedrooms and the laundry area for added convenience. Easy access to convenient shopping, restaurants, and public transportation. A great opportunity to own a charming home in a desirable location. Welcome Home.
Zillow last checked: 8 hours ago
Listing updated: July 26, 2025 at 01:31am
Listing courtesy of:
Magda Chwalek 224-210-0373,
Gen Z Realty LLC
Bought with:
Rebecca Wells
My Path Properties, LLC
Source: MRED as distributed by MLS GRID,MLS#: 12382581
Facts & features
Interior
Bedrooms & bathrooms
- Bedrooms: 2
- Bathrooms: 2
- Full bathrooms: 1
- 1/2 bathrooms: 1
Primary bedroom
- Features: Flooring (Carpet), Bathroom (Full)
- Level: Second
- Area: 252 Square Feet
- Dimensions: 14X18
Bedroom 2
- Features: Flooring (Carpet)
- Level: Second
- Area: 108 Square Feet
- Dimensions: 9X12
Dining room
- Level: Main
- Dimensions: COMBO
Foyer
- Level: Main
- Area: 60 Square Feet
- Dimensions: 10X6
Kitchen
- Features: Kitchen (Galley), Flooring (Wood Laminate)
- Level: Main
- Area: 70 Square Feet
- Dimensions: 7X10
Laundry
- Features: Flooring (Ceramic Tile)
- Level: Second
- Area: 24 Square Feet
- Dimensions: 4X6
Living room
- Features: Flooring (Wood Laminate)
- Level: Main
- Area: 260 Square Feet
- Dimensions: 13X20
Heating
- Natural Gas, Forced Air
Cooling
- Central Air
Appliances
- Included: Microwave, Dishwasher, Refrigerator, Washer, Dryer, Gas Oven
- Laundry: Upper Level, In Unit, Laundry Closet
Features
- Walk-In Closet(s)
- Flooring: Carpet
- Basement: None
Interior area
- Total structure area: 0
- Total interior livable area: 1,133 sqft
Property
Parking
- Total spaces: 2
- Parking features: Asphalt, Garage Door Opener, On Site, Garage Owned, Attached, Owned, Garage
- Attached garage spaces: 1
- Has uncovered spaces: Yes
Accessibility
- Accessibility features: No Disability Access
Lot
- Size: 2,359 sqft
Details
- Parcel number: 0628225005
- Special conditions: None
Construction
Type & style
- Home type: Townhouse
- Property subtype: Townhouse, Single Family Residence
Materials
- Aluminum Siding
Condition
- New construction: No
- Year built: 1990
Utilities & green energy
- Electric: Circuit Breakers
- Sewer: Public Sewer
- Water: Public
Community & neighborhood
Location
- Region: Elgin
- Subdivision: College Green
HOA & financial
HOA
- Has HOA: Yes
- HOA fee: $189 monthly
- Amenities included: Park, Ceiling Fan, Laundry
- Services included: Insurance, Exterior Maintenance, Lawn Care, Snow Removal
Other
Other facts
- Listing terms: Conventional
- Ownership: Fee Simple w/ HO Assn.
Price history
| Date | Event | Price |
|---|---|---|
| 7/24/2025 | Sold | $275,000+7.8%$243/sqft |
Source: | ||
| 6/16/2025 | Contingent | $255,000$225/sqft |
Source: | ||
| 6/12/2025 | Listed for sale | $255,000+4.1%$225/sqft |
Source: | ||
| 7/22/2024 | Sold | $245,000+2.1%$216/sqft |
Source: | ||
| 6/17/2024 | Contingent | $239,900$212/sqft |
Source: | ||
Public tax history
| Year | Property taxes | Tax assessment |
|---|---|---|
| 2024 | $4,178 +5.6% | $60,211 +10.7% |
| 2023 | $3,955 +4.6% | $54,396 +9.7% |
| 2022 | $3,781 +5% | $49,600 +7% |
Find assessor info on the county website
Neighborhood: College Green
Nearby schools
GreatSchools rating
- 3/10Otter Creek Elementary SchoolGrades: K-6Distance: 1.8 mi
- 1/10Abbott Middle SchoolGrades: 7-8Distance: 1.7 mi
- 6/10South Elgin High SchoolGrades: 9-12Distance: 2.2 mi
Schools provided by the listing agent
- Elementary: Otter Creek Elementary School
- Middle: Abbott Middle School
- High: South Elgin High School
- District: 46
Source: MRED as distributed by MLS GRID. This data may not be complete. We recommend contacting the local school district to confirm school assignments for this home.

Get pre-qualified for a loan
At Zillow Home Loans, we can pre-qualify you in as little as 5 minutes with no impact to your credit score.An equal housing lender. NMLS #10287.
Sell for more on Zillow
Get a free Zillow Showcase℠ listing and you could sell for .
$279,700
2% more+ $5,594
With Zillow Showcase(estimated)
$285,294
