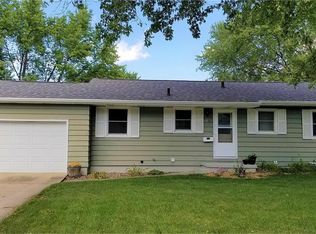Sold for $162,000 on 03/08/23
$162,000
1732 Rainbow Dr, Waterloo, IA 50701
3beds
1,660sqft
Single Family Residence
Built in 1974
8,712 Square Feet Lot
$201,600 Zestimate®
$98/sqft
$1,343 Estimated rent
Home value
$201,600
$190,000 - $214,000
$1,343/mo
Zestimate® history
Loading...
Owner options
Explore your selling options
What's special
Impressive offering! You will instantly fall in love with this incredibly bright and spacious ranch style home. Walking up, you will appreciate the front porch area that is the perfect mudroom/drop zone area. Stepping inside, you are greeted with the spacious living room that features volume ceilings and awesome wood beams for added detail. From there, the space flows seamlessly into the dining area and kitchen. This kitchen has an excellent layout and plenty of cabinetry and counterspace. With the eat-in space just off the kitchen - the open living feel is awesome. The main level also includes two great bedrooms and a main bathroom. The living space continues in the walk out lower level featuring a family room perfect for hanging out, and additional bedroom and bathroom. The three season room just through the sliders is the perfect place to take in the changing seasons. With an oversized, attached garage, an extra parking spot off the drive, a fenced in rear yard, amazing landscaping and more - this home will go fast! Schedule your showing today!
Zillow last checked: 8 hours ago
Listing updated: August 05, 2024 at 01:43pm
Listed by:
Amy Wienands 319-269-2477,
AWRE, EXP Realty, LLC,
Stephanie Paxton 319-239-9393,
AWRE, EXP Realty, LLC
Bought with:
Kami Kirkland, S45141000
AWRE, EXP Realty, LLC
Source: Northeast Iowa Regional BOR,MLS#: 20225316
Facts & features
Interior
Bedrooms & bathrooms
- Bedrooms: 3
- Bathrooms: 2
- Full bathrooms: 2
Other
- Level: Upper
Other
- Level: Main
Other
- Level: Lower
Dining room
- Level: Main
Kitchen
- Level: Main
Living room
- Level: Main
Heating
- Baseboard, Heat Pump
Cooling
- Central Air
Features
- Basement: Finished,Walk-Out Access
- Has fireplace: No
- Fireplace features: None
Interior area
- Total interior livable area: 1,660 sqft
- Finished area below ground: 700
Property
Parking
- Total spaces: 1
- Parking features: 1 Stall, Attached Garage, Oversized
- Has attached garage: Yes
- Carport spaces: 1
Lot
- Size: 8,712 sqft
- Dimensions: 66x110x100x100
Details
- Parcel number: 891316352027
- Zoning: R-2
- Special conditions: Standard
Construction
Type & style
- Home type: SingleFamily
- Property subtype: Single Family Residence
Materials
- Vinyl Siding
- Roof: Shingle,Asphalt
Condition
- Year built: 1974
Utilities & green energy
- Sewer: Public Sewer
- Water: Public
Community & neighborhood
Location
- Region: Waterloo
Other
Other facts
- Road surface type: Concrete
Price history
| Date | Event | Price |
|---|---|---|
| 3/8/2023 | Sold | $162,000-1.8%$98/sqft |
Source: | ||
| 1/25/2023 | Pending sale | $164,900$99/sqft |
Source: | ||
| 1/8/2023 | Price change | $164,900-2.9%$99/sqft |
Source: | ||
| 12/3/2022 | Price change | $169,900-2.9%$102/sqft |
Source: | ||
| 11/20/2022 | Listed for sale | $174,900+50.8%$105/sqft |
Source: | ||
Public tax history
| Year | Property taxes | Tax assessment |
|---|---|---|
| 2024 | $3,504 +20% | $175,310 |
| 2023 | $2,920 +2.8% | $175,310 +23.6% |
| 2022 | $2,841 +8.9% | $141,830 |
Find assessor info on the county website
Neighborhood: 50701
Nearby schools
GreatSchools rating
- 5/10Fred Becker Elementary SchoolGrades: PK-5Distance: 1.3 mi
- 1/10Central Middle SchoolGrades: 6-8Distance: 1.4 mi
- 2/10East High SchoolGrades: 9-12Distance: 3.5 mi
Schools provided by the listing agent
- Elementary: Fred Becker Elementary
- Middle: Central
- High: East High
Source: Northeast Iowa Regional BOR. This data may not be complete. We recommend contacting the local school district to confirm school assignments for this home.

Get pre-qualified for a loan
At Zillow Home Loans, we can pre-qualify you in as little as 5 minutes with no impact to your credit score.An equal housing lender. NMLS #10287.
