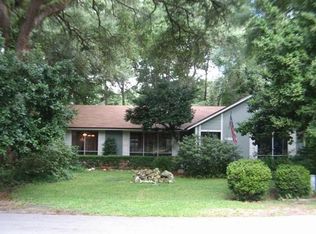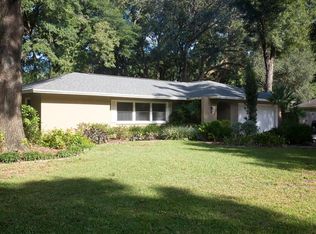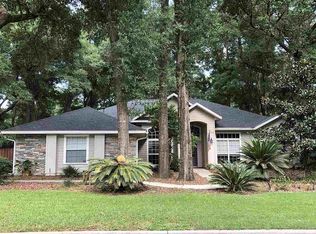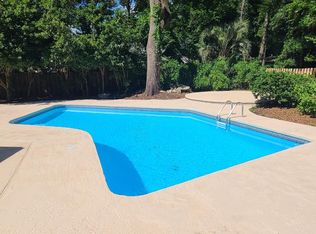This 4 Bedroom 2 Bath Home located in the Desired Sunrise Subdivision has much to offer! Formal Dining Room, Split Bedroom Plan, Inside Laundry Room off the Eat-In Kitchen, Vaulted Ceilings, Nice Size Master with Walk-in Closet, Foyer Entrance, Screened Porch, Wood Deck, Huge Privacy Fenced Back Yard, Side Entry 2 Car Garage. Wood Burning Fireplace, Built-in Shelving. Channel Rustic Cedar Siding
This property is off market, which means it's not currently listed for sale or rent on Zillow. This may be different from what's available on other websites or public sources.




