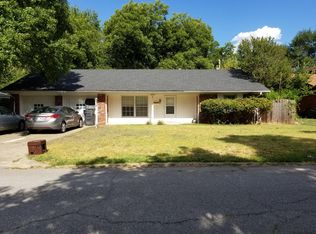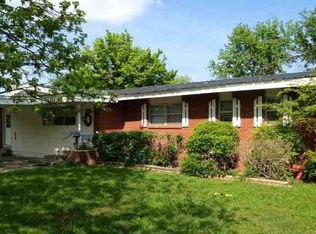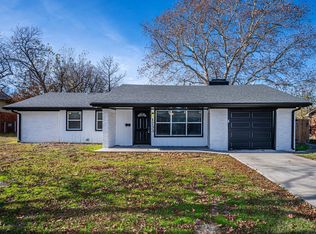Sold for $185,000 on 09/12/24
$185,000
1732 Salisbury St, Ardmore, OK 73401
3beds
1,536sqft
Single Family Residence
Built in 1960
9,583.2 Square Feet Lot
$188,800 Zestimate®
$120/sqft
$1,465 Estimated rent
Home value
$188,800
Estimated sales range
Not available
$1,465/mo
Zestimate® history
Loading...
Owner options
Explore your selling options
What's special
Impressive remodel done in 2021 from top to bottom. From the front door, painted a gorgeous pastel the decor is tasteful and neutral. A spacious living/dining provide plenty of room for your choice of furnishings. The kitchen features State of the Art Soft Close cabinetry accented by quartz countertops, as well as a "Lazy Susan" and spice rack. More storage is found in a large pantry. Stainless steel appliances complete the picture of modern. All three bedrooms are nice size with large closets and quartz countertops. The Primary bedroom features a stunning walk-in shower with glass enclosure and beautiful tile. Sit on the covered deck to think about the future where a pool, pickleball court, gazebo or garden might be built in the large backyard.
Zillow last checked: 8 hours ago
Listing updated: September 12, 2024 at 08:28am
Listed by:
Jane Marshall 580-465-4914,
Power One Realty
Bought with:
Jessica Wells, 175238
Initial Point Realty, LLC
Source: MLS Technology, Inc.,MLS#: 2425107 Originating MLS: MLS Technology
Originating MLS: MLS Technology
Facts & features
Interior
Bedrooms & bathrooms
- Bedrooms: 3
- Bathrooms: 2
- Full bathrooms: 2
Heating
- Central, Electric
Cooling
- Central Air
Appliances
- Included: Built-In Oven, Dishwasher, Microwave, Oven, Range, Refrigerator, Stove, Electric Oven, Electric Range, Electric Water Heater
- Laundry: Washer Hookup
Features
- Quartz Counters, Stone Counters, Ceiling Fan(s)
- Flooring: Carpet, Laminate
- Doors: Storm Door(s)
- Windows: Vinyl
- Basement: Crawl Space
- Has fireplace: No
Interior area
- Total structure area: 1,536
- Total interior livable area: 1,536 sqft
Property
Parking
- Total spaces: 1
- Parking features: Attached, Garage
- Attached garage spaces: 1
Features
- Levels: One
- Stories: 1
- Patio & porch: Covered, Deck, Porch
- Exterior features: Rain Gutters
- Pool features: None
- Fencing: Chain Link
Lot
- Size: 9,583 sqft
- Features: None
Details
- Additional structures: None
- Parcel number: 100009059
Construction
Type & style
- Home type: SingleFamily
- Architectural style: Other
- Property subtype: Single Family Residence
Materials
- Brick Veneer, Wood Frame
- Foundation: Crawlspace
- Roof: Other
Condition
- Year built: 1960
Utilities & green energy
- Sewer: Public Sewer
- Water: Public
- Utilities for property: Cable Available, Electricity Available, Water Available
Community & neighborhood
Security
- Security features: No Safety Shelter, Smoke Detector(s)
Community
- Community features: Gutter(s), Sidewalks
Location
- Region: Ardmore
- Subdivision: Broadlawn
Other
Other facts
- Listing terms: Conventional,FHA
Price history
| Date | Event | Price |
|---|---|---|
| 9/12/2024 | Sold | $185,000-2.6%$120/sqft |
Source: | ||
| 8/9/2024 | Pending sale | $189,900$124/sqft |
Source: | ||
| 7/16/2024 | Listed for sale | $189,900$124/sqft |
Source: | ||
| 11/1/2021 | Sold | $189,900+386.9%$124/sqft |
Source: | ||
| 10/18/2018 | Sold | $39,000-22%$25/sqft |
Source: Southern Oklahoma BOR #34357 | ||
Public tax history
| Year | Property taxes | Tax assessment |
|---|---|---|
| 2024 | $2,314 +4.2% | $24,189 +3% |
| 2023 | $2,222 +6.6% | $23,484 +3% |
| 2022 | $2,084 +300.4% | $22,800 +341.9% |
Find assessor info on the county website
Neighborhood: 73401
Nearby schools
GreatSchools rating
- 4/10Charles Evans Elementary SchoolGrades: 1-5Distance: 0.3 mi
- 3/10Ardmore Middle SchoolGrades: 7-8Distance: 0.8 mi
- 3/10Ardmore High SchoolGrades: 9-12Distance: 0.8 mi
Schools provided by the listing agent
- Elementary: Charles Evans
- High: Ardmore
- District: Ardmore - Sch Dist (AD2)
Source: MLS Technology, Inc.. This data may not be complete. We recommend contacting the local school district to confirm school assignments for this home.

Get pre-qualified for a loan
At Zillow Home Loans, we can pre-qualify you in as little as 5 minutes with no impact to your credit score.An equal housing lender. NMLS #10287.


