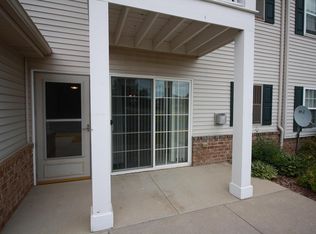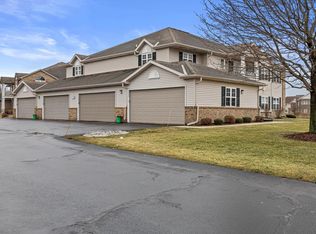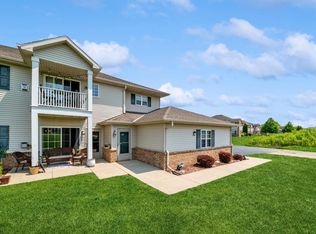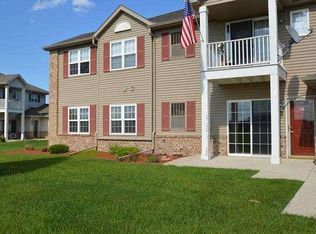Closed
$260,000
1732 Summerset DRIVE #202, Mount Pleasant, WI 53406
2beds
1,560sqft
Condominium
Built in 2005
-- sqft lot
$274,600 Zestimate®
$167/sqft
$2,169 Estimated rent
Home value
$274,600
$239,000 - $316,000
$2,169/mo
Zestimate® history
Loading...
Owner options
Explore your selling options
What's special
Welcome to this beautifully maintained 2-bedroom, 2-bathroom condominium in Summerset Village! Offering 1,560 square feet of spacious living, this home features an open-concept layout perfect for entertaining, a bright and inviting kitchen, and generously sized bedrooms with ample closet space. Enjoy the convenience of an attached 2-car garage with 220 outlet and low-maintenance living in a quiet, friendly community. With close proximity to local shopping, dining, and parks, this condo is the perfect blend of comfort and convenience--ready for you to move in and make it your own!
Zillow last checked: 8 hours ago
Listing updated: June 10, 2025 at 02:54am
Listed by:
5 Star Team*,
First Weber Inc- Racine
Bought with:
Jessica L Schwan
Source: WIREX MLS,MLS#: 1916057 Originating MLS: Metro MLS
Originating MLS: Metro MLS
Facts & features
Interior
Bedrooms & bathrooms
- Bedrooms: 2
- Bathrooms: 2
- Full bathrooms: 2
- Main level bedrooms: 2
Primary bedroom
- Level: Main
- Area: 192
- Dimensions: 16 x 12
Bedroom 2
- Level: Main
- Area: 169
- Dimensions: 13 x 13
Bathroom
- Features: Tub Only, Master Bedroom Bath: Walk-In Shower, Master Bedroom Bath, Shower Over Tub, Shower Stall
Dining room
- Level: Main
- Area: 168
- Dimensions: 14 x 12
Kitchen
- Level: Main
- Area: 108
- Dimensions: 12 x 9
Living room
- Level: Main
- Area: 375
- Dimensions: 25 x 15
Heating
- Natural Gas, Forced Air
Cooling
- Central Air
Appliances
- Included: Dishwasher, Dryer, Microwave, Other, Range, Refrigerator, Washer
- Laundry: In Unit
Features
- High Speed Internet, Cathedral/vaulted ceiling, Walk-In Closet(s)
- Basement: None / Slab
Interior area
- Total structure area: 1,560
- Total interior livable area: 1,560 sqft
Property
Parking
- Total spaces: 2
- Parking features: Attached, 2 Car
- Attached garage spaces: 2
Features
- Levels: Two,1 Story
- Stories: 2
- Exterior features: Balcony, Private Entrance
Details
- Parcel number: 151032202033040
- Zoning: Res
Construction
Type & style
- Home type: Condo
- Property subtype: Condominium
Materials
- Brick, Brick/Stone, Vinyl Siding, Wood Siding
Condition
- 11-20 Years
- New construction: No
- Year built: 2005
Utilities & green energy
- Sewer: Public Sewer
- Water: Public
- Utilities for property: Cable Available
Community & neighborhood
Location
- Region: Racine
- Municipality: Mount Pleasant
HOA & financial
HOA
- Has HOA: Yes
- HOA fee: $255 monthly
- Amenities included: Common Green Space
Price history
| Date | Event | Price |
|---|---|---|
| 6/9/2025 | Sold | $260,000+0%$167/sqft |
Source: | ||
| 5/4/2025 | Contingent | $259,900$167/sqft |
Source: | ||
| 5/1/2025 | Listed for sale | $259,900$167/sqft |
Source: | ||
Public tax history
Tax history is unavailable.
Neighborhood: 53406
Nearby schools
GreatSchools rating
- 3/10Gifford Elementary SchoolGrades: PK-8Distance: 1.4 mi
- 3/10Case High SchoolGrades: 9-12Distance: 1.9 mi
Schools provided by the listing agent
- District: Racine
Source: WIREX MLS. This data may not be complete. We recommend contacting the local school district to confirm school assignments for this home.

Get pre-qualified for a loan
At Zillow Home Loans, we can pre-qualify you in as little as 5 minutes with no impact to your credit score.An equal housing lender. NMLS #10287.
Sell for more on Zillow
Get a free Zillow Showcase℠ listing and you could sell for .
$274,600
2% more+ $5,492
With Zillow Showcase(estimated)
$280,092


