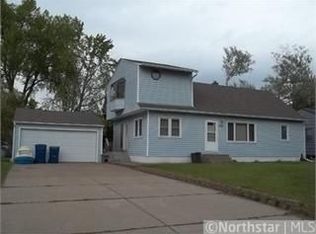Closed
$360,000
1732 Terrace Dr, Shoreview, MN 55126
3beds
1,920sqft
Single Family Residence
Built in 1955
10,018.8 Square Feet Lot
$364,700 Zestimate®
$188/sqft
$2,190 Estimated rent
Home value
$364,700
$328,000 - $405,000
$2,190/mo
Zestimate® history
Loading...
Owner options
Explore your selling options
What's special
Make the summer of 2025 one to remember with this gorgeous POOL home! Completely remodeled 3-bedroom, 1-bath home featuring an open floor plan, perfect for modern living and entertaining. This home boasts a spacious, fully fenced-in backyard with a stunning inground heated pool, complete with a new pool liner, sand filter, and security cover. Inside, you'll find brand-new floors, doors, new basement windows done & new patio door in 2023 & upper level windows in 2019, as well as a refreshed bathroom with a new tub and shower surround. The trendy kitchen showcases sleek new cabinets, offering both style and functionality. Close to 35W and Shamrock Park! Don't miss out on this beautiful, move-in-ready home!
Zillow last checked: 8 hours ago
Listing updated: May 07, 2025 at 10:37am
Listed by:
Brett Cleveland 763-458-5866,
eXp Realty
Bought with:
Thormee Thao
Diversified Realty
Source: NorthstarMLS as distributed by MLS GRID,MLS#: 6689272
Facts & features
Interior
Bedrooms & bathrooms
- Bedrooms: 3
- Bathrooms: 1
- Full bathrooms: 1
Bedroom 1
- Level: Main
- Area: 132 Square Feet
- Dimensions: 12x11
Bedroom 2
- Level: Main
- Area: 99 Square Feet
- Dimensions: 11x9
Bedroom 3
- Level: Main
- Area: 90 Square Feet
- Dimensions: 10x9
Dining room
- Level: Main
- Area: 64 Square Feet
- Dimensions: 8x8
Family room
- Level: Lower
- Area: 360 Square Feet
- Dimensions: 36x10
Kitchen
- Level: Main
- Area: 88 Square Feet
- Dimensions: 11x8
Living room
- Level: Main
- Area: 204 Square Feet
- Dimensions: 17x12
Office
- Level: Lower
- Area: 100 Square Feet
- Dimensions: 10x10
Heating
- Forced Air
Cooling
- Central Air
Appliances
- Included: Dishwasher, Dryer, Gas Water Heater, Microwave, Range, Refrigerator, Washer
Features
- Basement: Daylight,Finished,Full
- Has fireplace: No
Interior area
- Total structure area: 1,920
- Total interior livable area: 1,920 sqft
- Finished area above ground: 960
- Finished area below ground: 785
Property
Parking
- Total spaces: 2
- Parking features: Attached, Asphalt
- Attached garage spaces: 2
- Details: Garage Dimensions (24x24)
Accessibility
- Accessibility features: None
Features
- Levels: One
- Stories: 1
- Patio & porch: Deck
- Has private pool: Yes
- Pool features: In Ground, Heated, Outdoor Pool
- Fencing: Chain Link
Lot
- Size: 10,018 sqft
- Dimensions: 77 x 130
- Features: Near Public Transit, Many Trees
Details
- Foundation area: 960
- Parcel number: 043023430053
- Zoning description: Residential-Single Family
Construction
Type & style
- Home type: SingleFamily
- Property subtype: Single Family Residence
Materials
- Fiber Board
- Roof: Asphalt
Condition
- Age of Property: 70
- New construction: No
- Year built: 1955
Utilities & green energy
- Gas: Natural Gas
- Sewer: City Sewer/Connected
- Water: City Water/Connected
Community & neighborhood
Location
- Region: Shoreview
- Subdivision: Edgetown Acres
HOA & financial
HOA
- Has HOA: No
Other
Other facts
- Road surface type: Paved
Price history
| Date | Event | Price |
|---|---|---|
| 5/7/2025 | Sold | $360,000+4.3%$188/sqft |
Source: | ||
| 4/14/2025 | Pending sale | $345,000$180/sqft |
Source: | ||
| 4/3/2025 | Listed for sale | $345,000+1.5%$180/sqft |
Source: | ||
| 3/17/2025 | Listing removed | $2,495$1/sqft |
Source: Zillow Rentals | ||
| 12/4/2024 | Listed for rent | $2,495$1/sqft |
Source: Zillow Rentals | ||
Public tax history
| Year | Property taxes | Tax assessment |
|---|---|---|
| 2024 | $3,706 +8% | $269,500 -0.6% |
| 2023 | $3,430 +7.3% | $271,100 +5.7% |
| 2022 | $3,198 +11.5% | $256,500 +18.9% |
Find assessor info on the county website
Neighborhood: 55126
Nearby schools
GreatSchools rating
- 4/10Pinewood Elementary SchoolGrades: 1-5Distance: 0.9 mi
- 5/10Edgewood Middle SchoolGrades: 6-8Distance: 1.7 mi
- 8/10Irondale Senior High SchoolGrades: 9-12Distance: 2.1 mi
Get a cash offer in 3 minutes
Find out how much your home could sell for in as little as 3 minutes with a no-obligation cash offer.
Estimated market value
$364,700
Get a cash offer in 3 minutes
Find out how much your home could sell for in as little as 3 minutes with a no-obligation cash offer.
Estimated market value
$364,700
