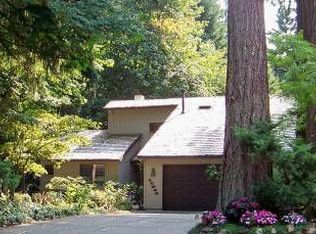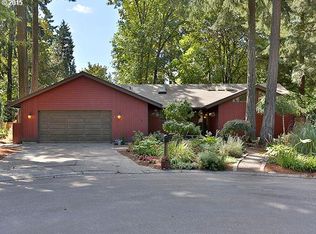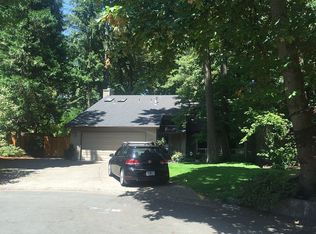Sold
$780,000
17320 SW Brandyshire Ct, Portland, OR 97224
4beds
2,398sqft
Residential, Single Family Residence
Built in 1978
-- sqft lot
$756,000 Zestimate®
$325/sqft
$3,391 Estimated rent
Home value
$756,000
$711,000 - $801,000
$3,391/mo
Zestimate® history
Loading...
Owner options
Explore your selling options
What's special
Here's Your Chance Own a Home on one of the Shire streets of Lord of the Rings! New LVP Flooring throughout the main level and upstairs carpet being installed 9/7/24! Must see these upgrades! Rare opportunity for you to own a home in this prime neighborhood. Just blocks from boutique outdoor mall. (Bridgeport) This home features warm and welcoming entry with iron stair railings and skylight. New LVP flooring just installed on main level and family room, with new carpet upstairs. The large formal living/dining room with gas fireplace and slider to new massive deck. Gourmet kitchen features a Wolf cook range with all the bells and whistles, all the stainless appliances, tons of storage and pantry. Family room with wall of book case storage/ entertainment center, wet bar, and another set of sliders to massive deck. NO HOA's here. Newer roof and windows. Well maintained large wooded lot with many possibilities. 4 bedrooms, 3 bathrooms, full laundry room on main level. New electrical service, water main, and gas lines. Well maintained high efficiency furnace. Just ready for your personal touches. Call this one HOME today!
Zillow last checked: 8 hours ago
Listing updated: December 18, 2024 at 02:19am
Listed by:
Julie Rayner 503-351-7033,
eXp Realty LLC
Bought with:
Tommy Jedrzejczyk, 200705280
Epique Realty
Source: RMLS (OR),MLS#: 24442829
Facts & features
Interior
Bedrooms & bathrooms
- Bedrooms: 4
- Bathrooms: 3
- Full bathrooms: 3
- Main level bathrooms: 1
Primary bedroom
- Features: Bathroom, Walkin Closet
- Level: Upper
- Area: 176
- Dimensions: 11 x 16
Bedroom 2
- Level: Upper
- Area: 120
- Dimensions: 10 x 12
Bedroom 3
- Level: Upper
- Area: 120
- Dimensions: 10 x 12
Bedroom 4
- Level: Upper
- Area: 156
- Dimensions: 12 x 13
Dining room
- Features: Formal, Sliding Doors
- Level: Main
- Area: 195
- Dimensions: 13 x 15
Family room
- Features: Fireplace, Sliding Doors, Wet Bar
- Level: Main
- Area: 414
- Dimensions: 18 x 23
Kitchen
- Features: Eat Bar, Gourmet Kitchen, Pantry, Free Standing Range, Free Standing Refrigerator, Granite
- Level: Main
- Area: 144
- Width: 12
Living room
- Features: Bay Window, Fireplace
- Level: Main
- Area: 280
- Dimensions: 14 x 20
Heating
- Forced Air 95 Plus, Fireplace(s)
Cooling
- Central Air
Appliances
- Included: Disposal, Down Draft, Free-Standing Gas Range, Free-Standing Refrigerator, Range Hood, Stainless Steel Appliance(s), Free-Standing Range, Gas Water Heater
- Laundry: Laundry Room
Features
- Ceiling Fan(s), Granite, Soaking Tub, Vaulted Ceiling(s), Built-in Features, Formal, Wet Bar, Eat Bar, Gourmet Kitchen, Pantry, Bathroom, Walk-In Closet(s)
- Flooring: Wall to Wall Carpet, Wood
- Doors: Sliding Doors
- Windows: Bay Window(s)
- Basement: Crawl Space
- Number of fireplaces: 2
- Fireplace features: Gas
Interior area
- Total structure area: 2,398
- Total interior livable area: 2,398 sqft
Property
Parking
- Total spaces: 2
- Parking features: Driveway, Garage Door Opener, Attached, Converted Garage
- Attached garage spaces: 2
- Has uncovered spaces: Yes
Features
- Levels: Two
- Stories: 2
- Patio & porch: Deck
- Exterior features: Gas Hookup
- Has spa: Yes
- Spa features: Bath
- Fencing: Fenced
- Has view: Yes
- View description: Territorial
Lot
- Features: Cul-De-Sac, Level, Trees, Sprinkler, SqFt 10000 to 14999
Details
- Additional structures: GasHookup, ToolShed
- Parcel number: R514955
Construction
Type & style
- Home type: SingleFamily
- Architectural style: Traditional
- Property subtype: Residential, Single Family Residence
Materials
- Cement Siding
Condition
- Approximately
- New construction: No
- Year built: 1978
Utilities & green energy
- Gas: Gas Hookup, Gas
- Sewer: Public Sewer
- Water: Public
Community & neighborhood
Location
- Region: Portland
Other
Other facts
- Listing terms: Cash,Conventional
- Road surface type: Paved
Price history
| Date | Event | Price |
|---|---|---|
| 12/16/2024 | Sold | $780,000-1.6%$325/sqft |
Source: | ||
| 10/22/2024 | Pending sale | $793,000$331/sqft |
Source: | ||
| 10/7/2024 | Price change | $793,000+1%$331/sqft |
Source: | ||
| 10/2/2024 | Pending sale | $784,900$327/sqft |
Source: | ||
| 8/16/2024 | Price change | $784,900-1.8%$327/sqft |
Source: | ||
Public tax history
| Year | Property taxes | Tax assessment |
|---|---|---|
| 2024 | $6,355 +6.1% | $426,090 +6.4% |
| 2023 | $5,988 +3% | $400,400 +3% |
| 2022 | $5,816 +2.5% | $388,740 |
Find assessor info on the county website
Neighborhood: 97224
Nearby schools
GreatSchools rating
- 5/10Durham Elementary SchoolGrades: PK-5Distance: 0.5 mi
- 5/10Twality Middle SchoolGrades: 6-8Distance: 1.6 mi
- 4/10Tualatin High SchoolGrades: 9-12Distance: 2.6 mi
Schools provided by the listing agent
- Elementary: Durham
- Middle: Twality
- High: Tualatin
Source: RMLS (OR). This data may not be complete. We recommend contacting the local school district to confirm school assignments for this home.
Get a cash offer in 3 minutes
Find out how much your home could sell for in as little as 3 minutes with a no-obligation cash offer.
Estimated market value
$756,000
Get a cash offer in 3 minutes
Find out how much your home could sell for in as little as 3 minutes with a no-obligation cash offer.
Estimated market value
$756,000


