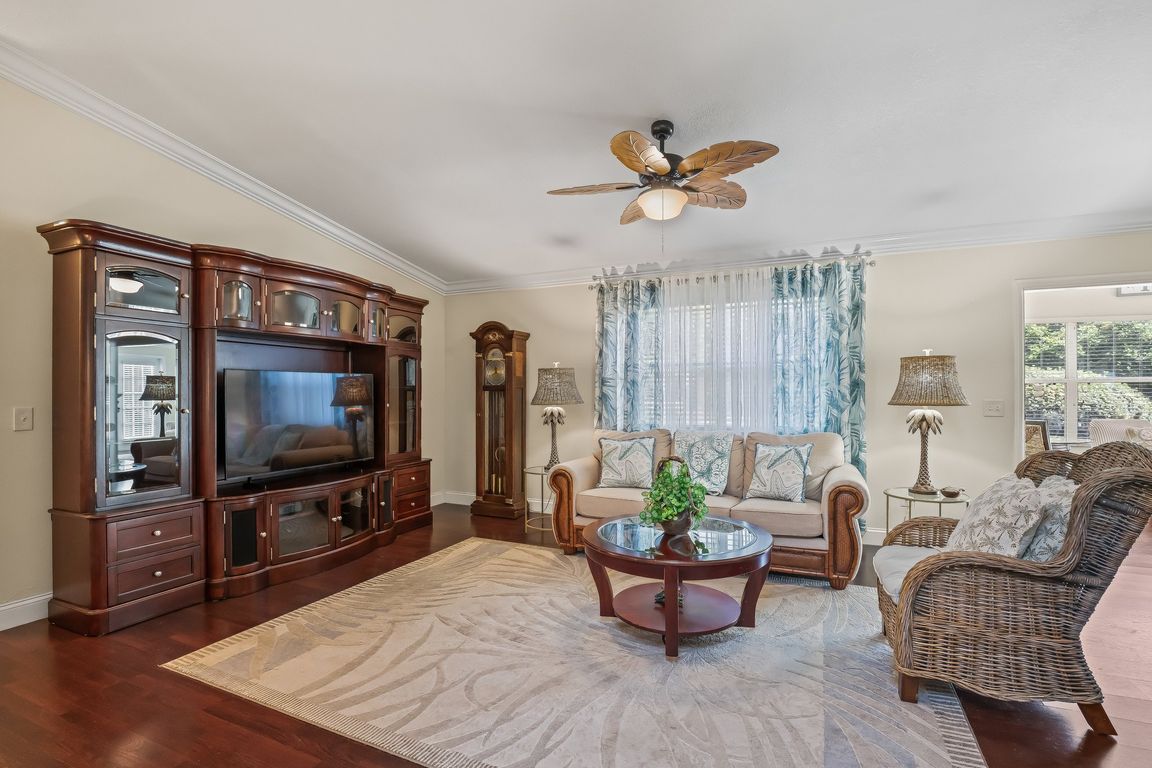Open: Fri 1:30pm-3:30pm

For salePrice cut: $19.1K (10/9)
$285,900
2beds
1,358sqft
17324 SE 82nd Pecan Ter, The Villages, FL 32162
2beds
1,358sqft
Villa
Built in 2001
4,792 sqft
1 Attached garage space
$211 price/sqft
$199 monthly HOA fee
What's special
Solar tubeBonus roomGas stoveGranite countertopsPeaceful outdoor spacesTranquil koi pondInviting covered front porch
WOW!! COME FALL IN LOVE!! EXPANDED REAR PATIO VILLA!! UPGRADED!!! Welcome to this beautifully maintained CABOT COVE MODEL VILLA, ideally situated on a PRIVATE CORNER LOT in the desirable WAVERLY VILLAS in THE VILLAGES. NEW ROOF!! BOND PAID!! From the moment you arrive, you’ll be captivated by the UPDATED FRONT LANDSCAPING, ...
- 183 days |
- 664 |
- 26 |
Source: Stellar MLS,MLS#: G5097776 Originating MLS: Lake and Sumter
Originating MLS: Lake and Sumter
Travel times
Living Room
Kitchen
Primary Bedroom
Zillow last checked: 8 hours ago
Listing updated: November 30, 2025 at 03:56pm
Listing Provided by:
Erica Jacobs 352-572-2556,
RE/MAX PREMIER REALTY 352-461-0800,
Daniel Jacobs 352-359-5425,
RE/MAX PREMIER REALTY
Source: Stellar MLS,MLS#: G5097776 Originating MLS: Lake and Sumter
Originating MLS: Lake and Sumter

Facts & features
Interior
Bedrooms & bathrooms
- Bedrooms: 2
- Bathrooms: 2
- Full bathrooms: 2
Rooms
- Room types: Bonus Room
Primary bedroom
- Features: Walk-In Closet(s)
- Level: First
Bedroom 2
- Features: Built-in Closet
- Level: First
Dining room
- Level: First
Kitchen
- Level: First
Kitchen
- Level: First
Living room
- Level: First
Heating
- Central
Cooling
- Central Air
Appliances
- Included: Cooktop, Dishwasher, Dryer, Microwave, Refrigerator, Washer
- Laundry: Inside
Features
- Living Room/Dining Room Combo, Open Floorplan, Primary Bedroom Main Floor, Vaulted Ceiling(s)
- Flooring: Laminate
- Has fireplace: No
- Common walls with other units/homes: Corner Unit
Interior area
- Total structure area: 1,897
- Total interior livable area: 1,358 sqft
Property
Parking
- Total spaces: 1
- Parking features: Garage - Attached
- Attached garage spaces: 1
Features
- Levels: One
- Stories: 1
- Patio & porch: Covered, Front Porch
- Exterior features: Irrigation System
Lot
- Size: 4,792 Square Feet
- Dimensions: 48 x 96
- Features: Corner Lot, Landscaped, Oversized Lot
Details
- Parcel number: 6707087000
- Zoning: PUD
- Special conditions: None
Construction
Type & style
- Home type: SingleFamily
- Property subtype: Villa
Materials
- Vinyl Siding, Wood Frame
- Foundation: Slab
- Roof: Shingle
Condition
- Completed
- New construction: No
- Year built: 2001
Details
- Builder model: CABOT COVE
Utilities & green energy
- Sewer: Public Sewer
- Water: Public
- Utilities for property: Cable Available, Electricity Available
Community & HOA
Community
- Features: Fishing, Community Mailbox, Deed Restrictions, Dog Park, Fitness Center, Golf Carts OK, Golf, Irrigation-Reclaimed Water, Pool, Racquetball, Restaurant, Tennis Court(s)
- Senior community: Yes
- Subdivision: THE VILLAGES
HOA
- Has HOA: No
- Amenities included: Fence Restrictions, Fitness Center, Pickleball Court(s), Playground, Pool, Racquetball, Recreation Facilities, Security, Tennis Court(s), Trail(s)
- Services included: Community Pool, Recreational Facilities
- HOA fee: $199 monthly
- HOA name: vccdd
- HOA phone: 352-750-0000
- Pet fee: $0 monthly
Location
- Region: The Villages
Financial & listing details
- Price per square foot: $211/sqft
- Tax assessed value: $242,820
- Annual tax amount: $4,551
- Date on market: 6/1/2025
- Cumulative days on market: 184 days
- Listing terms: Cash,Conventional,VA Loan
- Ownership: Fee Simple
- Total actual rent: 0
- Electric utility on property: Yes
- Road surface type: Paved