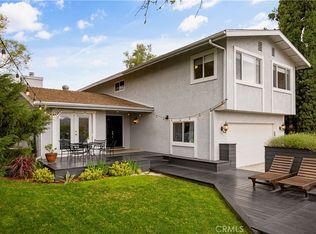Matthew Horn DRE #01071537 818-491-4500,
Keller Williams North Valley,
Marlo Horn DRE #01464724 818-832-2614,
Keller Williams North Valley
17324 Tennyson Pl, Granada Hills, CA 91344
Home value
$1,018,500
$968,000 - $1.07M
$4,109/mo
Loading...
Owner options
Explore your selling options
What's special
Zillow last checked: 8 hours ago
Listing updated: February 07, 2023 at 01:16pm
Matthew Horn DRE #01071537 818-491-4500,
Keller Williams North Valley,
Marlo Horn DRE #01464724 818-832-2614,
Keller Williams North Valley
Matthew Horn, DRE #01071537
Keller Williams North Valley
Tina Gates, DRE #02086725
Keller Williams North Valley
Facts & features
Interior
Bedrooms & bathrooms
- Bedrooms: 3
- Bathrooms: 2
- Full bathrooms: 2
- Main level bathrooms: 2
- Main level bedrooms: 3
Heating
- Central
Cooling
- Central Air
Appliances
- Included: Dishwasher, Free-Standing Range, Disposal, Water Heater
- Laundry: Washer Hookup, Gas Dryer Hookup, Laundry Room
Features
- Ceiling Fan(s), Ceramic Counters, Eat-in Kitchen, All Bedrooms Down, Main Level Primary
- Flooring: Laminate, Tile
- Windows: Double Pane Windows
- Has fireplace: Yes
- Fireplace features: Family Room
- Common walls with other units/homes: No Common Walls
Interior area
- Total interior livable area: 1,710 sqft
Property
Parking
- Total spaces: 2
- Parking features: Door-Multi, Garage Faces Front, Garage, Paved
- Attached garage spaces: 2
Features
- Levels: One
- Stories: 1
- Patio & porch: Concrete, Covered, Open, Patio
- Pool features: None
- Spa features: None
- Has view: Yes
- View description: Mountain(s), Neighborhood
Lot
- Size: 8,124 sqft
- Features: Corner Lot, Desert Front, Sprinklers In Rear, Near Park
Details
- Parcel number: 2602014001
- Zoning: LARS
- Special conditions: Standard
Construction
Type & style
- Home type: SingleFamily
- Architectural style: Ranch
- Property subtype: Single Family Residence
Materials
- Stucco
- Foundation: Slab
- Roof: Composition
Condition
- Turnkey
- New construction: No
- Year built: 1966
Utilities & green energy
- Electric: Electricity - On Property
- Sewer: Public Sewer
- Water: Public
- Utilities for property: Electricity Connected, Natural Gas Connected, Sewer Connected, Water Connected
Green energy
- Energy efficient items: Windows
- Water conservation: Water-Smart Landscaping
Community & neighborhood
Community
- Community features: Curbs, Foothills, Golf, Gutter(s), Hiking, Street Lights, Sidewalks, Park
Location
- Region: Granada Hills
Other
Other facts
- Listing terms: Cash,Cash to New Loan
- Road surface type: Paved
Price history
| Date | Event | Price |
|---|---|---|
| 2/7/2023 | Sold | $881,000-2.1%$515/sqft |
Source: | ||
| 1/7/2023 | Pending sale | $899,950$526/sqft |
Source: | ||
| 12/15/2022 | Listed for sale | $899,950$526/sqft |
Source: | ||
| 12/15/2022 | Pending sale | $899,950$526/sqft |
Source: | ||
| 11/5/2022 | Price change | $899,950-5.3%$526/sqft |
Source: | ||
Public tax history
| Year | Property taxes | Tax assessment |
|---|---|---|
| 2025 | $11,320 +0.8% | $916,591 +2% |
| 2024 | $11,226 +94.7% | $898,620 +99.4% |
| 2023 | $5,767 +4.7% | $450,722 +2% |
Find assessor info on the county website
Neighborhood: Granada Hills
Nearby schools
GreatSchools rating
- 8/10Van Gogh Charter SchoolGrades: K-5Distance: 0.4 mi
- 9/10Robert Frost Middle SchoolGrades: 6-8Distance: 0.6 mi
- 8/10John F. Kennedy High SchoolGrades: 9-12Distance: 2.4 mi
Schools provided by the listing agent
- Elementary: Van Gogh
- Middle: Frost
Source: CRMLS. This data may not be complete. We recommend contacting the local school district to confirm school assignments for this home.
Get a cash offer in 3 minutes
Find out how much your home could sell for in as little as 3 minutes with a no-obligation cash offer.
$1,018,500
Get a cash offer in 3 minutes
Find out how much your home could sell for in as little as 3 minutes with a no-obligation cash offer.
$1,018,500
