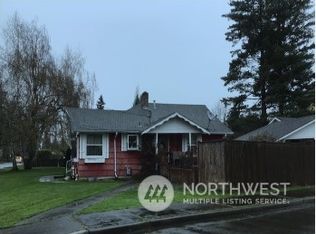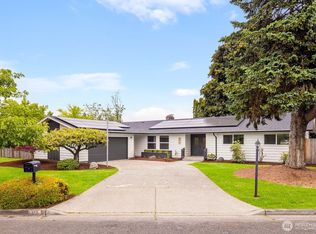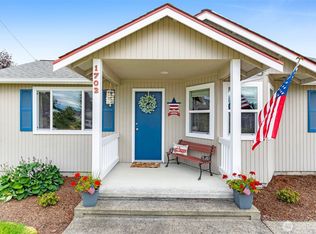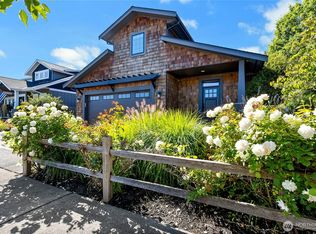Sold
Listed by:
Becky Barrick,
COMPASS
Bought with: RE/MAX Northwest
$920,000
1733 8th Avenue SW, Puyallup, WA 98371
4beds
3,211sqft
Single Family Residence
Built in 2005
0.25 Acres Lot
$917,900 Zestimate®
$287/sqft
$3,464 Estimated rent
Home value
$917,900
$863,000 - $982,000
$3,464/mo
Zestimate® history
Loading...
Owner options
Explore your selling options
What's special
What an opportunity in downtown Puyallup! This hidden gem of a neighborhood offers convenient access to all things downtown and is a short walk to DeCoursey and Clark’s Creek. Nestled on a huge .25 of an acre lot (which for downtown is HUGE) this stylish and updated 3200+ sqft home offers all the spaces and amenities that most don’t in downtown. Hardwood floors throughout, vaulted ceilings, large kitchen with expansive living and dining spaces and a gorgeous main floor primary suite with exceptional bathroom. Upstairs features large bonus space + 3 additional rooms. Den and extra library/flex space too on main. HUGE 3 car garage and MASSIVE covered patio! Outside feels so private with the willow trees, mature fruit trees, gardens and more.
Zillow last checked: 8 hours ago
Listing updated: November 09, 2025 at 04:02am
Listed by:
Becky Barrick,
COMPASS
Bought with:
Jaime E. Stenwick, 24077
RE/MAX Northwest
Source: NWMLS,MLS#: 2426653
Facts & features
Interior
Bedrooms & bathrooms
- Bedrooms: 4
- Bathrooms: 3
- Full bathrooms: 2
- 1/2 bathrooms: 1
- Main level bathrooms: 2
- Main level bedrooms: 2
Primary bedroom
- Level: Main
Bedroom
- Level: Main
Bathroom full
- Level: Main
Other
- Level: Main
Den office
- Level: Main
Dining room
- Level: Main
Entry hall
- Level: Main
Kitchen with eating space
- Level: Main
Living room
- Level: Main
Heating
- Fireplace, Forced Air, Heat Pump, Electric, Natural Gas
Cooling
- Heat Pump
Appliances
- Included: Dishwasher(s), Disposal, Double Oven, Dryer(s), Microwave(s), Refrigerator(s), Stove(s)/Range(s), Washer(s), Garbage Disposal, Water Heater: Gas Tankless, Water Heater Location: Garage
Features
- Bath Off Primary, Central Vacuum, Ceiling Fan(s), Dining Room
- Flooring: Ceramic Tile, Engineered Hardwood, Marble, Carpet
- Doors: French Doors
- Windows: Double Pane/Storm Window
- Basement: None
- Number of fireplaces: 1
- Fireplace features: See Remarks, Main Level: 1, Fireplace
Interior area
- Total structure area: 3,211
- Total interior livable area: 3,211 sqft
Property
Parking
- Total spaces: 3
- Parking features: Driveway, Attached Garage
- Attached garage spaces: 3
Features
- Levels: Two
- Stories: 2
- Entry location: Main
- Patio & porch: Bath Off Primary, Built-In Vacuum, Ceiling Fan(s), Double Pane/Storm Window, Dining Room, Fireplace, French Doors, Vaulted Ceiling(s), Walk-In Closet(s), Water Heater
- Has view: Yes
- View description: Mountain(s), Territorial
Lot
- Size: 0.25 Acres
- Topography: Level
- Residential vegetation: Fruit Trees, Garden Space
Details
- Parcel number: 3055000822
- Special conditions: Standard
Construction
Type & style
- Home type: SingleFamily
- Property subtype: Single Family Residence
Materials
- Cement Planked, Cement Plank
- Foundation: Poured Concrete
- Roof: Composition
Condition
- Year built: 2005
- Major remodel year: 2007
Utilities & green energy
- Electric: Company: PSE
- Sewer: Sewer Connected, Company: City of Puyallup
- Water: Public, Company: City of Puyallup
- Utilities for property: Xfinity, Xfinity
Community & neighborhood
Location
- Region: Puyallup
- Subdivision: Puyallup
Other
Other facts
- Listing terms: Cash Out,Conventional,FHA,VA Loan
- Cumulative days on market: 9 days
Price history
| Date | Event | Price |
|---|---|---|
| 10/9/2025 | Sold | $920,000-3.2%$287/sqft |
Source: | ||
| 9/7/2025 | Pending sale | $949,950$296/sqft |
Source: | ||
| 8/28/2025 | Listed for sale | $949,950+43.9%$296/sqft |
Source: | ||
| 7/31/2024 | Listing removed | -- |
Source: Zillow Rentals | ||
| 7/26/2024 | Listed for rent | $3,800$1/sqft |
Source: Zillow Rentals | ||
Public tax history
| Year | Property taxes | Tax assessment |
|---|---|---|
| 2024 | $9,617 +21.5% | $879,000 +7.5% |
| 2023 | $7,917 -1.5% | $818,000 -3.9% |
| 2022 | $8,041 +4% | $851,500 +19.4% |
Find assessor info on the county website
Neighborhood: 98371
Nearby schools
GreatSchools rating
- 7/10Maplewood Elementary SchoolGrades: PK-6Distance: 0.5 mi
- 6/10Aylen Jr High SchoolGrades: 7-9Distance: 0.6 mi
- 7/10Puyallup High SchoolGrades: 10-12Distance: 0.9 mi

Get pre-qualified for a loan
At Zillow Home Loans, we can pre-qualify you in as little as 5 minutes with no impact to your credit score.An equal housing lender. NMLS #10287.
Sell for more on Zillow
Get a free Zillow Showcase℠ listing and you could sell for .
$917,900
2% more+ $18,358
With Zillow Showcase(estimated)
$936,258


