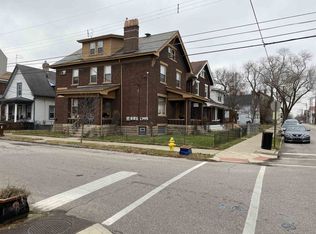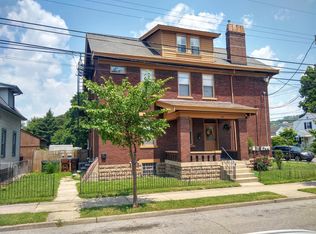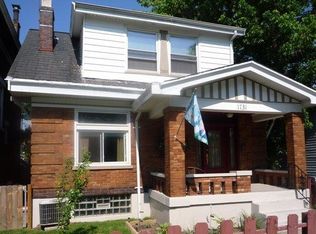Sold for $175,000 on 11/08/24
$175,000
1733 Eastern Ave, Covington, KY 41014
3beds
1,296sqft
Single Family Residence, Residential
Built in 1910
2,178 Square Feet Lot
$179,900 Zestimate®
$135/sqft
$1,682 Estimated rent
Home value
$179,900
$167,000 - $192,000
$1,682/mo
Zestimate® history
Loading...
Owner options
Explore your selling options
What's special
Comfortable - Cozy - and AFFORDABLE - um - yes PLEASE! Stop Paying Rent - and GET MORE SPACE! More than just 'potential'! Nice big room sizes throughout- charming character - super comfy front porch and fenced back yard with shed to boot! Freshly painted and new carpet :) Great location just blocks from Wallace Woods and this two story is in good company, surrounded by well maintained properties! Covington just named in the top places to live for 2024 - explore the River City down payment/closing cost grant - it is a contender here! Get yourself into a positive equity situation! Three nice sized bedrooms - an updated large bathroom - nice closet space and you gotta LOVE the entrance foyer! Glass block windows - utility sink - great storage space and bonus bathroom are all great additions in the basement - recently serviced HVAC in good shape - welcome home! LOVE the COV!
Zillow last checked: 8 hours ago
Listing updated: December 30, 2024 at 01:35pm
Listed by:
Sara Mirus 859-835-6553,
eXp Realty, LLC
Bought with:
The Platinum Partners Home & Prop
RE/MAX Victory + Affiliates
Source: NKMLS,MLS#: 625597
Facts & features
Interior
Bedrooms & bathrooms
- Bedrooms: 3
- Bathrooms: 2
- Full bathrooms: 1
- 1/2 bathrooms: 1
Primary bedroom
- Features: Carpet Flooring
- Level: Second
- Area: 154
- Dimensions: 14 x 11
Bedroom 2
- Features: Carpet Flooring
- Level: Second
- Area: 140
- Dimensions: 14 x 10
Bedroom 3
- Features: Carpet Flooring
- Level: Second
- Area: 90
- Dimensions: 10 x 9
Bathroom 2
- Description: LL :)
- Features: See Remarks
- Level: Lower
- Area: 12
- Dimensions: 3 x 4
Dining room
- Features: Vinyl Flooring
- Level: First
- Area: 156
- Dimensions: 13 x 12
Entry
- Features: Walk-Out Access, Closet(s), Entrance Foyer
- Level: First
- Area: 48
- Dimensions: 8 x 6
Kitchen
- Features: Walk-Out Access, Wood Cabinets
- Level: First
- Area: 108
- Dimensions: 12 x 9
Laundry
- Features: Concrete Flooring
- Level: Basement
- Area: 126
- Dimensions: 14 x 9
Living room
- Features: Fireplace(s)
- Level: First
- Area: 144
- Dimensions: 12 x 12
Primary bath
- Features: Ceramic Tile Flooring, Tub With Shower
- Level: Second
- Area: 64
- Dimensions: 8 x 8
Heating
- Forced Air
Cooling
- Central Air
Appliances
- Included: Electric Oven, Electric Range, Microwave, Refrigerator
- Laundry: Electric Dryer Hookup, In Basement, Washer Hookup
Features
- Entrance Foyer
- Basement: Full
- Number of fireplaces: 1
- Fireplace features: Decorative
Interior area
- Total structure area: 1,296
- Total interior livable area: 1,296 sqft
Property
Parking
- Parking features: On Street
- Has uncovered spaces: Yes
Features
- Levels: Two
- Stories: 2
- Patio & porch: Covered, Porch
- Fencing: Chain Link
- Has view: Yes
- View description: Neighborhood
Lot
- Size: 2,178 sqft
- Dimensions: 31 x 74
- Features: Level
Details
- Additional structures: Shed(s)
- Parcel number: 0553214005.00
- Zoning description: Residential
Construction
Type & style
- Home type: SingleFamily
- Architectural style: Traditional
- Property subtype: Single Family Residence, Residential
Materials
- Brick
- Foundation: Stone
- Roof: Shingle
Condition
- Existing Structure
- New construction: No
- Year built: 1910
Utilities & green energy
- Sewer: Public Sewer
- Water: Public
Community & neighborhood
Location
- Region: Covington
Other
Other facts
- Road surface type: Paved
Price history
| Date | Event | Price |
|---|---|---|
| 11/8/2024 | Sold | $175,000-2.8%$135/sqft |
Source: | ||
| 10/6/2024 | Pending sale | $180,000$139/sqft |
Source: | ||
| 9/17/2024 | Price change | $180,000-6.5%$139/sqft |
Source: | ||
| 8/27/2024 | Price change | $192,500-3.2%$149/sqft |
Source: | ||
| 8/15/2024 | Listed for sale | $198,900-0.5%$153/sqft |
Source: | ||
Public tax history
| Year | Property taxes | Tax assessment |
|---|---|---|
| 2022 | $753 +44.3% | $57,000 +66.7% |
| 2021 | $522 -26.1% | $34,200 |
| 2020 | $706 | $34,200 |
Find assessor info on the county website
Neighborhood: 41014
Nearby schools
GreatSchools rating
- 5/10Sixth District Elementary SchoolGrades: K-5Distance: 0.1 mi
- 4/10Holmes Middle SchoolGrades: 6-8Distance: 0.6 mi
- 2/10Holmes High SchoolGrades: 9-12Distance: 0.6 mi
Schools provided by the listing agent
- Middle: Holmes Middle School
- High: Holmes Senior High
Source: NKMLS. This data may not be complete. We recommend contacting the local school district to confirm school assignments for this home.

Get pre-qualified for a loan
At Zillow Home Loans, we can pre-qualify you in as little as 5 minutes with no impact to your credit score.An equal housing lender. NMLS #10287.


