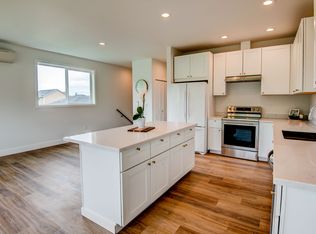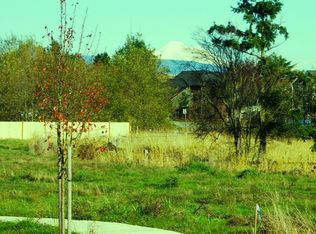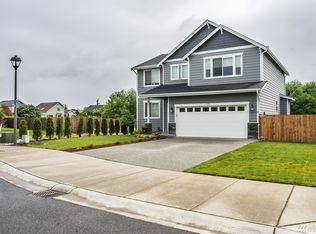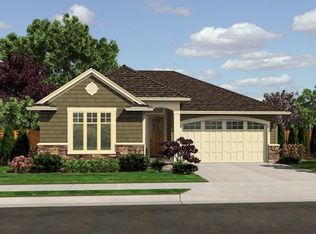Modern Luxury Townhome with Scenic Views in Mount Vernon Built in 2020 Experience refined living in this spacious, high-end townhome located in a quiet, single-family neighborhood in Mount Vernon. This custom-built home offers the perfect blend of style, function, and comfort, just minutes from schools, Hillcrest Park, Skagit Valley Hospital, and I-5 access. Built in 2020 with attention to detail, this home features premium finishes throughout, including: Quartz countertops Stainless steel appliances Bright white cabinetry and millwork Durable LVP flooring throughout no carpet anywhere Abundant storage and oversized closets Enjoy sweeping open views toward Little Mountain and a protected nature preserve from your outdoor living spaces. The large tandem two-car garage offers plenty of room for vehicles, bikes, or a home gym setup. The home's layout is ideal for both privacy and entertaining: Upstairs: Open-concept living room and gourmet kitchen with a large island and walls of windows that flood the space with natural light (window coverings included). Two spacious bedrooms and a full bath complete the upper level. Downstairs: A private primary suite featuring a huge walk-in closet, an ensuite bathroom, washer/dryer hookups, and extra storage space. Additional amenities include: Energy-efficient heat pump with both heating and cooling On-demand hot water heater endless hot water whenever you need it Thoughtful construction that emphasizes both quality and energy savings This is not your average rental it's a high-quality, custom-built home in a peaceful, well-established neighborhood. One year lease. Owner pays sewer and garbage. Resident responsible for all other utilities and yard maintenance. No smokers (of any kind), no animals. Please email for detailed Rental Screening Criteria to make sure you qualify (no phone calls, please). Potential residents must meet property manager and view property before being invited to apply.
This property is off market, which means it's not currently listed for sale or rent on Zillow. This may be different from what's available on other websites or public sources.




