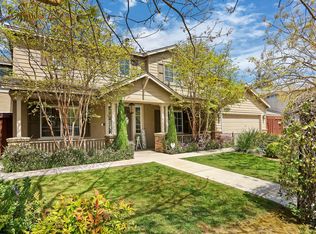Closed
$520,000
1733 Mable Ave, Modesto, CA 95355
3beds
1,676sqft
Single Family Residence
Built in 1999
5,998.21 Square Feet Lot
$502,300 Zestimate®
$310/sqft
$2,758 Estimated rent
Home value
$502,300
$452,000 - $558,000
$2,758/mo
Zestimate® history
Loading...
Owner options
Explore your selling options
What's special
Welcome to 1733 Mable Ave, a charming home nestled in one of Modesto's most desirable neighborhoods. Step into the warm and welcoming foyer that leads to a spacious living room filled with natural light, vaulted ceilings and beautiful wood flooring. The kitchen is perfect for family meals, featuring wooden cabinetry, granite countertops, butlers pantry and stainless steel appliances, with an easy flow to the dining and family areas. The formal dining room is ideal for gatherings, while the cozy family room offers a perfect spot for relaxation. The primary bedroom provides a peaceful retreat with its spacious layout and ensuite bathroom. Additional bedrooms are designed with comfort in mind, and the bathrooms ensure convenience for all. This home also offers the ease of an indoor laundry room and custom shutters throughout! The private backyard is an inviting space for outdoor activities, with a large covered patio, lush lawn, and various mature fruit trees offering plenty of shade. Located in a prime area, this home is close to parks, schools, shopping, and dining, providing both tranquility and convenience. Don't miss the chance to make this meticulously well maintained home your own. Schedule your private tour today and discover the warmth and comfort of 1733 Mable Ave.
Zillow last checked: 8 hours ago
Listing updated: July 31, 2024 at 06:39pm
Listed by:
Jennie Irwin DRE #02082790 209-345-2583,
Craft & Bauer Real Estate Co.,
Chris Irwin DRE #02143320 209-988-7778,
Craft & Bauer Real Estate Co.
Bought with:
Angela Watson, DRE #02010115
S/L Real Estate and Properties
Source: MetroList Services of CA,MLS#: 224070285Originating MLS: MetroList Services, Inc.
Facts & features
Interior
Bedrooms & bathrooms
- Bedrooms: 3
- Bathrooms: 3
- Full bathrooms: 2
- Partial bathrooms: 1
Dining room
- Features: Formal Area
Kitchen
- Features: Breakfast Area, Butlers Pantry, Granite Counters
Heating
- Central, Fireplace(s)
Cooling
- Ceiling Fan(s), Central Air
Appliances
- Laundry: Inside Room
Features
- Flooring: Carpet, Tile, Wood
- Number of fireplaces: 1
- Fireplace features: Living Room, Wood Burning
Interior area
- Total interior livable area: 1,676 sqft
Property
Parking
- Total spaces: 2
- Parking features: Garage Faces Front, Driveway
- Garage spaces: 2
- Has uncovered spaces: Yes
Features
- Stories: 2
- Fencing: Back Yard
Lot
- Size: 5,998 sqft
- Features: Auto Sprinkler F&R, Landscape Back, Landscape Front, Other
Details
- Parcel number: 082011012000
- Zoning description: R1
- Special conditions: Standard
Construction
Type & style
- Home type: SingleFamily
- Property subtype: Single Family Residence
Materials
- Stucco, Wood
- Foundation: Concrete, Slab
- Roof: Composition
Condition
- Year built: 1999
Details
- Builder name: Florsheim Bros
Utilities & green energy
- Sewer: Public Sewer
- Water: Public
- Utilities for property: Cable Available, Public, Internet Available, Natural Gas Connected
Community & neighborhood
Location
- Region: Modesto
Other
Other facts
- Road surface type: Paved, Paved Sidewalk
Price history
| Date | Event | Price |
|---|---|---|
| 6/10/2025 | Listing removed | $3,000$2/sqft |
Source: Zillow Rentals | ||
| 6/2/2025 | Listed for rent | $3,000+7.1%$2/sqft |
Source: Zillow Rentals | ||
| 11/25/2024 | Listing removed | $2,800$2/sqft |
Source: Zillow Rentals | ||
| 11/17/2024 | Price change | $2,800-3.4%$2/sqft |
Source: Zillow Rentals | ||
| 11/13/2024 | Listed for rent | $2,900+1.8%$2/sqft |
Source: Zillow Rentals | ||
Public tax history
| Year | Property taxes | Tax assessment |
|---|---|---|
| 2025 | $5,746 +127.4% | $520,000 +121% |
| 2024 | $2,526 +2% | $235,261 +2% |
| 2023 | $2,477 +4.3% | $230,649 +2% |
Find assessor info on the county website
Neighborhood: 95355
Nearby schools
GreatSchools rating
- 5/10Stockard Coffee Elementary SchoolGrades: K-5Distance: 0.1 mi
- 7/10Elizabeth Ustach Middle SchoolGrades: 6-8Distance: 1.4 mi
- 6/10Fred C. Beyer High SchoolGrades: 9-12Distance: 0.4 mi

Get pre-qualified for a loan
At Zillow Home Loans, we can pre-qualify you in as little as 5 minutes with no impact to your credit score.An equal housing lender. NMLS #10287.
Sell for more on Zillow
Get a free Zillow Showcase℠ listing and you could sell for .
$502,300
2% more+ $10,046
With Zillow Showcase(estimated)
$512,346