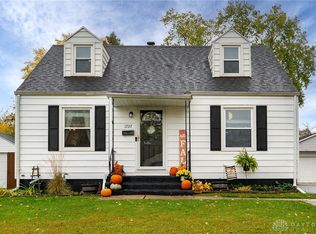Sold for $149,000 on 04/17/25
$149,000
1733 N Sweetbriar Ln, Springfield, OH 45505
2beds
802sqft
Single Family Residence
Built in 1949
7,501.03 Square Feet Lot
$149,700 Zestimate®
$186/sqft
$1,199 Estimated rent
Home value
$149,700
$108,000 - $208,000
$1,199/mo
Zestimate® history
Loading...
Owner options
Explore your selling options
What's special
Check out this charming and economical 2 bed, 1 bath home! This home was renovated down to the studs and has been a work in progress for the last 18 years to finally come to completion. The drywall, trim, electrical, plumbing, Pella vinyl replacement windows, and the entire garage are among the renovations that have transformed this 1949 Cape Cod style home. There is a large finished area of the dry basement for extra living space. The backyard is partially fenced and the oversized 2 car garage measures 20 x 24 and would be a great hobby space. A large patio roof system was recently added which creates an abundance of usable outdoor space and according to the installer, could easily be enclosed. Fresh paint and new professionally installed flooring complete the look for a move in ready buy.
Zillow last checked: 8 hours ago
Listing updated: April 17, 2025 at 03:01pm
Listed by:
David C Guyton II (937)831-2554,
Glasshouse Realty Group
Bought with:
Test Member
Test Office
Source: DABR MLS,MLS#: 928485 Originating MLS: Dayton Area Board of REALTORS
Originating MLS: Dayton Area Board of REALTORS
Facts & features
Interior
Bedrooms & bathrooms
- Bedrooms: 2
- Bathrooms: 1
- Full bathrooms: 1
- Main level bathrooms: 1
Bedroom
- Level: Main
- Dimensions: 9 x 11
Bedroom
- Level: Main
- Dimensions: 8 x 11
Dining room
- Level: Main
- Dimensions: 8 x 11
Living room
- Level: Main
- Dimensions: 11 x 15
Heating
- Forced Air, Natural Gas
Cooling
- Central Air
Appliances
- Included: Electric Water Heater
Features
- Basement: Full,Partially Finished
Interior area
- Total structure area: 802
- Total interior livable area: 802 sqft
Property
Parking
- Total spaces: 2
- Parking features: Detached, Garage, Two Car Garage
- Garage spaces: 2
Features
- Levels: One
- Stories: 1
Lot
- Size: 7,501 sqft
- Dimensions: 50 x 150
Details
- Parcel number: 3400700027216018
- Zoning: Residential
- Zoning description: Residential
Construction
Type & style
- Home type: SingleFamily
- Property subtype: Single Family Residence
Materials
- Vinyl Siding
Condition
- Year built: 1949
Utilities & green energy
- Water: Public
- Utilities for property: Natural Gas Available, Sewer Available, Water Available
Community & neighborhood
Location
- Region: Springfield
- Subdivision: Belmont Meadows Add
Other
Other facts
- Listing terms: Conventional,FHA,VA Loan
Price history
| Date | Event | Price |
|---|---|---|
| 4/17/2025 | Sold | $149,000-3.9%$186/sqft |
Source: | ||
| 3/19/2025 | Pending sale | $155,000$193/sqft |
Source: | ||
| 3/3/2025 | Listed for sale | $155,000$193/sqft |
Source: | ||
| 2/27/2025 | Pending sale | $155,000$193/sqft |
Source: DABR MLS #928485 | ||
| 2/27/2025 | Contingent | $155,000$193/sqft |
Source: | ||
Public tax history
Tax history is unavailable.
Neighborhood: 45505
Nearby schools
GreatSchools rating
- 3/10Kenwood Elementary SchoolGrades: K-6Distance: 0.4 mi
- 5/10Hayward Middle SchoolGrades: 7-8Distance: 1.2 mi
- 3/10Springfield High SchoolGrades: 9-12Distance: 3.6 mi
Schools provided by the listing agent
- District: Springfield
Source: DABR MLS. This data may not be complete. We recommend contacting the local school district to confirm school assignments for this home.

Get pre-qualified for a loan
At Zillow Home Loans, we can pre-qualify you in as little as 5 minutes with no impact to your credit score.An equal housing lender. NMLS #10287.
Sell for more on Zillow
Get a free Zillow Showcase℠ listing and you could sell for .
$149,700
2% more+ $2,994
With Zillow Showcase(estimated)
$152,694